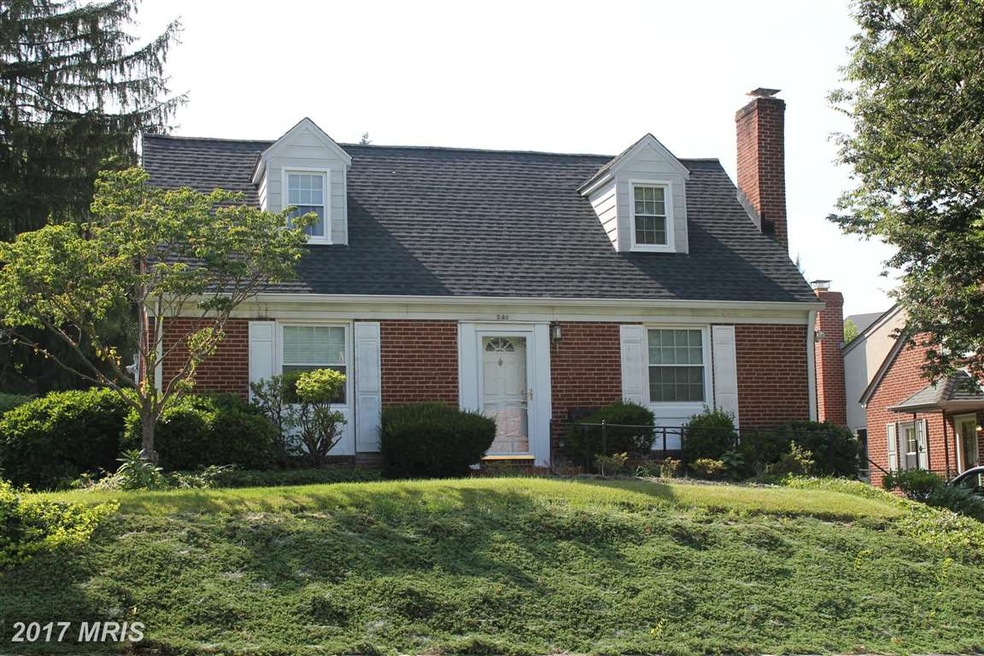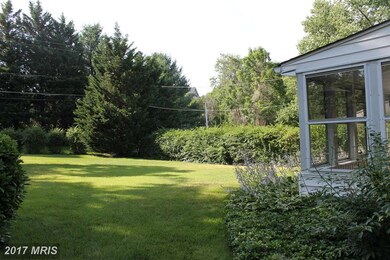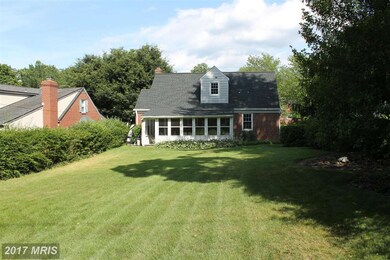
540 Piccadilly Rd Towson, MD 21204
Highlights
- Cape Cod Architecture
- Traditional Floor Plan
- Main Floor Bedroom
- West Towson Elementary School Rated A-
- Wood Flooring
- 1 Fireplace
About This Home
As of June 2020Open Sunday, 7/17. 12-2. New Listing - Don't miss this Charming 4BR Brick Cape-Cod in West Towson.. The main level offers 2BR;s, 1FB, and LR w/wood floors, and a wood-burning FP, Kitchen w/separate DR, accesses a spacious enclosed porch that overlooks a level rear yard, ideal for entertaining. The 2nd Lvl has 2 more BR's and the 2nd FB. Home is ready for your personal updates.
Last Agent to Sell the Property
Sonja Philips
Cummings & Co. Realtors License #MRIS:24172 Listed on: 07/12/2016
Home Details
Home Type
- Single Family
Est. Annual Taxes
- $4,272
Year Built
- Built in 1952
Lot Details
- 9,000 Sq Ft Lot
Parking
- Off-Street Parking
Home Design
- Cape Cod Architecture
- Brick Exterior Construction
- Asphalt Roof
Interior Spaces
- Property has 3 Levels
- Traditional Floor Plan
- Ceiling Fan
- 1 Fireplace
- Living Room
- Dining Room
- Screened Porch
- Wood Flooring
Bedrooms and Bathrooms
- 4 Bedrooms | 2 Main Level Bedrooms
- En-Suite Primary Bedroom
- 2 Full Bathrooms
Unfinished Basement
- Basement Fills Entire Space Under The House
- Connecting Stairway
Utilities
- Forced Air Heating and Cooling System
- Window Unit Cooling System
- Heating System Uses Oil
- Electric Water Heater
Community Details
- No Home Owners Association
- Chestnut Hill Subdivision
Listing and Financial Details
- Tax Lot 110
- Assessor Parcel Number 04090923154980
Ownership History
Purchase Details
Home Financials for this Owner
Home Financials are based on the most recent Mortgage that was taken out on this home.Purchase Details
Home Financials for this Owner
Home Financials are based on the most recent Mortgage that was taken out on this home.Similar Homes in the area
Home Values in the Area
Average Home Value in this Area
Purchase History
| Date | Type | Sale Price | Title Company |
|---|---|---|---|
| Deed | $550,000 | Sage Title Group Llc | |
| Deed | $385,000 | Sage Title Group Llc |
Mortgage History
| Date | Status | Loan Amount | Loan Type |
|---|---|---|---|
| Open | $440,000 | New Conventional | |
| Previous Owner | $510,780 | New Conventional | |
| Previous Owner | $365,750 | New Conventional | |
| Previous Owner | $100,000 | New Conventional | |
| Previous Owner | $60,000 | Credit Line Revolving | |
| Previous Owner | $50,000 | Stand Alone Second |
Property History
| Date | Event | Price | Change | Sq Ft Price |
|---|---|---|---|---|
| 06/25/2020 06/25/20 | Sold | $550,000 | -6.3% | $303 / Sq Ft |
| 05/15/2020 05/15/20 | Pending | -- | -- | -- |
| 04/30/2020 04/30/20 | Price Changed | $587,000 | -2.0% | $323 / Sq Ft |
| 04/09/2020 04/09/20 | For Sale | $599,000 | +55.6% | $330 / Sq Ft |
| 09/02/2016 09/02/16 | Sold | $385,000 | -1.0% | $267 / Sq Ft |
| 07/20/2016 07/20/16 | Pending | -- | -- | -- |
| 07/12/2016 07/12/16 | For Sale | $389,000 | -- | $270 / Sq Ft |
Tax History Compared to Growth
Tax History
| Year | Tax Paid | Tax Assessment Tax Assessment Total Assessment is a certain percentage of the fair market value that is determined by local assessors to be the total taxable value of land and additions on the property. | Land | Improvement |
|---|---|---|---|---|
| 2025 | $5,688 | $520,400 | $131,000 | $389,400 |
| 2024 | $5,688 | $477,567 | $0 | $0 |
| 2023 | $2,738 | $434,733 | $0 | $0 |
| 2022 | $5,189 | $391,900 | $122,200 | $269,700 |
| 2021 | $4,469 | $383,067 | $0 | $0 |
| 2020 | $5,429 | $374,233 | $0 | $0 |
| 2019 | $4,429 | $365,400 | $122,200 | $243,200 |
| 2018 | $4,717 | $346,633 | $0 | $0 |
| 2017 | $3,582 | $327,867 | $0 | $0 |
| 2016 | $2,957 | $309,100 | $0 | $0 |
| 2015 | $2,957 | $309,100 | $0 | $0 |
| 2014 | $2,957 | $309,100 | $0 | $0 |
Agents Affiliated with this Home
-

Seller's Agent in 2025
Evelyn Jay
Long & Foster
(443) 824-1719
61 Total Sales
-

Seller's Agent in 2020
Krisonthie Martinson
Cummings & Co Realtors
(443) 570-6875
35 Total Sales
-

Seller Co-Listing Agent in 2020
Stacy Korzenewski
Cummings & Co Realtors
(410) 245-1699
37 Total Sales
-
S
Seller's Agent in 2016
Sonja Philips
Cummings & Co Realtors
-

Seller Co-Listing Agent in 2016
Tracy Philips
Cummings & Co Realtors
(443) 255-4309
66 Total Sales
Map
Source: Bright MLS
MLS Number: 1002456850
APN: 09-0923154980
- 571 Woodbine Ave
- 16 Hampshire Woods Ct
- 517 W Joppa Rd
- 22 Stone Manor Ct
- 405 W Chesapeake Ave
- 500 W Joppa Rd
- 715 Morningside Dr
- 1020 Donington Cir
- 1006 Marleigh Cir
- 11 Florida Rd
- 1012 Kenilworth Dr
- 1112 W Joppa Rd
- 502 Alabama Rd
- 1028 Marleigh Cir
- 122 Othoridge Rd
- 137 Othoridge Rd
- 28 Allegheny Ave Unit 2700
- 28 Allegheny Ave Unit 1205
- 28 Allegheny Ave Unit 2203
- 28 Allegheny Ave Unit 2505


