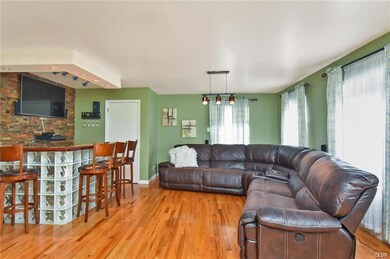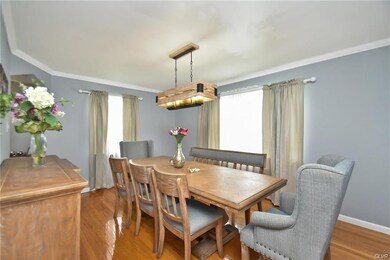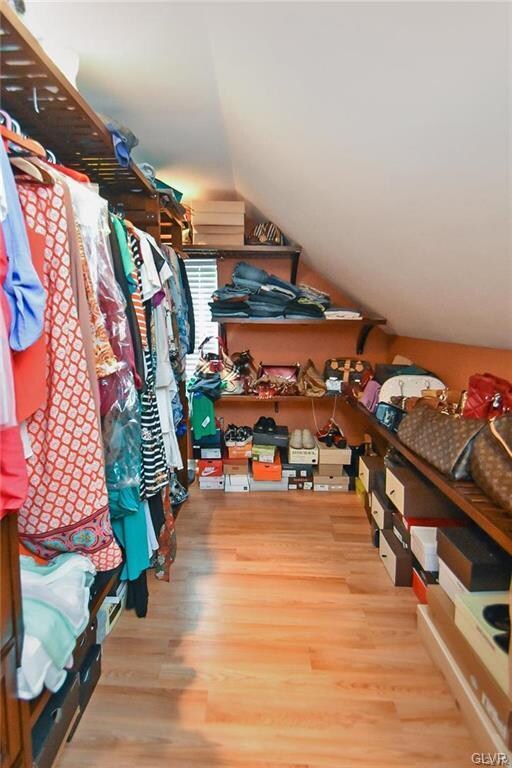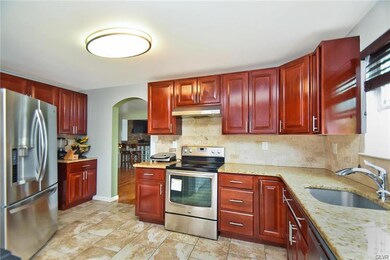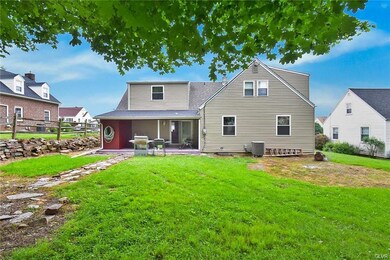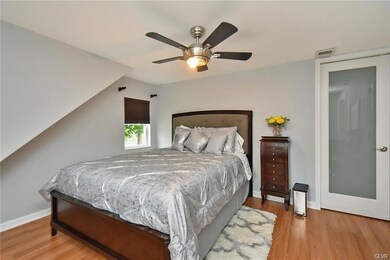
540 S Muhlenberg St Allentown, PA 18104
West End Allentown NeighborhoodHighlights
- City Lights View
- Wood Flooring
- Central Air
- Cape Cod Architecture
- Eat-In Kitchen
- Baseboard Heating
About This Home
As of July 2020OFFER ACCEPTED. NO FURTHER SHOWINGS Welcome to a lovely immaculate home,in a very serene neighborhood.This house boast four generous bedrooms,two of them are master suite with en-suit bath ,one of these with jetted pool,bath tub,shower and walking closet .Living room is filled with natural light and and inviting sliding doors leading to the out side patio.The kitchen is very spacious with plenty cabinets,beautiful backs-plash and granite counter tops .basement is finish with tons of possibilities .big back yard to enjoy summer time .Close to schools ,hospitals, and parks ,route 78,22 and 309
Home Details
Home Type
- Single Family
Est. Annual Taxes
- $5,259
Year Built
- Built in 1950
Lot Details
- 8,398 Sq Ft Lot
- Property is zoned R-L-LOW DENSITY RESIDENTIAL
Home Design
- Cape Cod Architecture
- Asphalt Roof
- Vinyl Construction Material
Interior Spaces
- 2,031 Sq Ft Home
- 1.5-Story Property
- City Lights Views
- Washer and Dryer Hookup
- Basement
Kitchen
- Eat-In Kitchen
- <<microwave>>
- Dishwasher
Flooring
- Wood
- Wall to Wall Carpet
- Tile
Bedrooms and Bathrooms
- 4 Bedrooms
- 3 Full Bathrooms
Parking
- On-Street Parking
- Off-Street Parking
Utilities
- Central Air
- Baseboard Heating
- Electric Water Heater
Listing and Financial Details
- Assessor Parcel Number 549623090301001
Ownership History
Purchase Details
Home Financials for this Owner
Home Financials are based on the most recent Mortgage that was taken out on this home.Purchase Details
Home Financials for this Owner
Home Financials are based on the most recent Mortgage that was taken out on this home.Purchase Details
Purchase Details
Purchase Details
Similar Homes in Allentown, PA
Home Values in the Area
Average Home Value in this Area
Purchase History
| Date | Type | Sale Price | Title Company |
|---|---|---|---|
| Deed | $265,900 | First United Land Transfer I | |
| Deed | $185,000 | First American Title Ins Co | |
| Warranty Deed | $75,000 | -- | |
| Warranty Deed | $40,000 | -- | |
| Quit Claim Deed | -- | -- |
Mortgage History
| Date | Status | Loan Amount | Loan Type |
|---|---|---|---|
| Open | $261,083 | FHA | |
| Previous Owner | $181,649 | FHA |
Property History
| Date | Event | Price | Change | Sq Ft Price |
|---|---|---|---|---|
| 07/27/2020 07/27/20 | Sold | $265,900 | 0.0% | $131 / Sq Ft |
| 06/11/2020 06/11/20 | Pending | -- | -- | -- |
| 06/06/2020 06/06/20 | For Sale | $265,900 | +43.7% | $131 / Sq Ft |
| 03/27/2014 03/27/14 | Sold | $185,000 | -91.5% | $91 / Sq Ft |
| 02/17/2014 02/17/14 | Pending | -- | -- | -- |
| 10/12/2013 10/12/13 | For Sale | $2,174,900 | -- | $1,071 / Sq Ft |
Tax History Compared to Growth
Tax History
| Year | Tax Paid | Tax Assessment Tax Assessment Total Assessment is a certain percentage of the fair market value that is determined by local assessors to be the total taxable value of land and additions on the property. | Land | Improvement |
|---|---|---|---|---|
| 2025 | $5,685 | $165,700 | $29,800 | $135,900 |
| 2024 | $5,685 | $165,700 | $29,800 | $135,900 |
| 2023 | $5,685 | $165,700 | $29,800 | $135,900 |
| 2022 | $5,496 | $165,700 | $135,900 | $29,800 |
| 2021 | $5,392 | $165,700 | $29,800 | $135,900 |
| 2020 | $5,259 | $165,700 | $29,800 | $135,900 |
| 2019 | $5,179 | $165,700 | $29,800 | $135,900 |
| 2018 | $4,791 | $165,700 | $29,800 | $135,900 |
| 2017 | $4,676 | $165,700 | $29,800 | $135,900 |
| 2016 | -- | $165,700 | $29,800 | $135,900 |
| 2015 | -- | $165,700 | $29,800 | $135,900 |
| 2014 | -- | $165,700 | $29,800 | $135,900 |
Agents Affiliated with this Home
-
Jacky Perez
J
Seller's Agent in 2020
Jacky Perez
IronValley RE of Lehigh Valley
(484) 641-7902
8 in this area
32 Total Sales
-
Jeremy Merwarth
J
Buyer's Agent in 2020
Jeremy Merwarth
The Real Estate Firm&PropMngmt
(484) 554-4214
2 in this area
26 Total Sales
-
M
Seller's Agent in 2014
Megan Kalman
Rudy Amelio Real Estate
Map
Source: Greater Lehigh Valley REALTORS®
MLS Number: 639001
APN: 549623090301-1
- 518 S Glenwood St
- 429 S Berks St
- 812 Miller St
- 871 Robin Hood Dr
- 2811 Hamilton Blvd
- 2895 Hamilton Blvd Unit 104
- 1859 Sherwood Cir
- 418 S 18th St
- 330 S 18th St
- 1845 Lehigh Pkwy N
- 226 N 27th St
- 314 S Saint Cloud St
- 2730 W Chew St Unit 2736
- 81 S Cedar Crest Blvd
- 1840 W Turner St
- 2705 Gordon St
- 127 N 31st St
- 232 S 33rd St
- 3301 Birch Ave
- 3250 Hamilton Blvd

