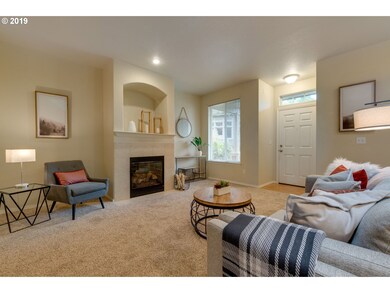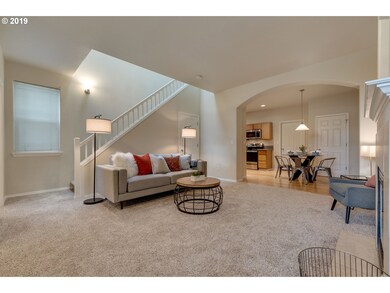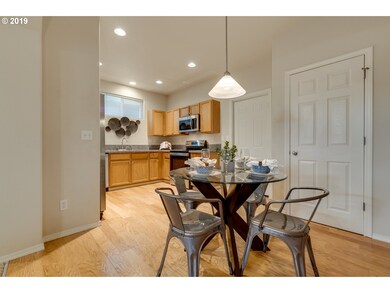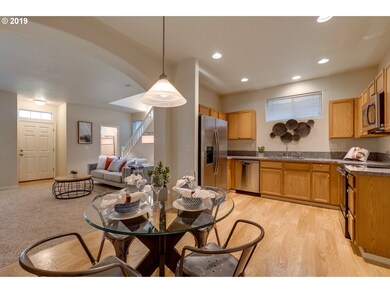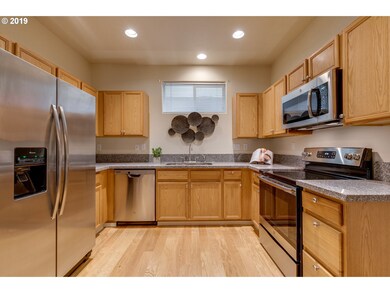
$484,900
- 4 Beds
- 2 Baths
- 3,738 Sq Ft
- 510 S 1st Ave
- Hillsboro, OR
Well-maintained Victorian with many historic features still intact! Known as the Milne House II, the recent usage of this property was as a professional office and assisted housing, but I-G zoning allows for some other mixed residential-commercial uses. Run your business downstairs, live upstairs! Email listing agent for Property Development Profile which has more details. ADA ramp, bathroom and
Toni Mikel Bluebird Real Estate

