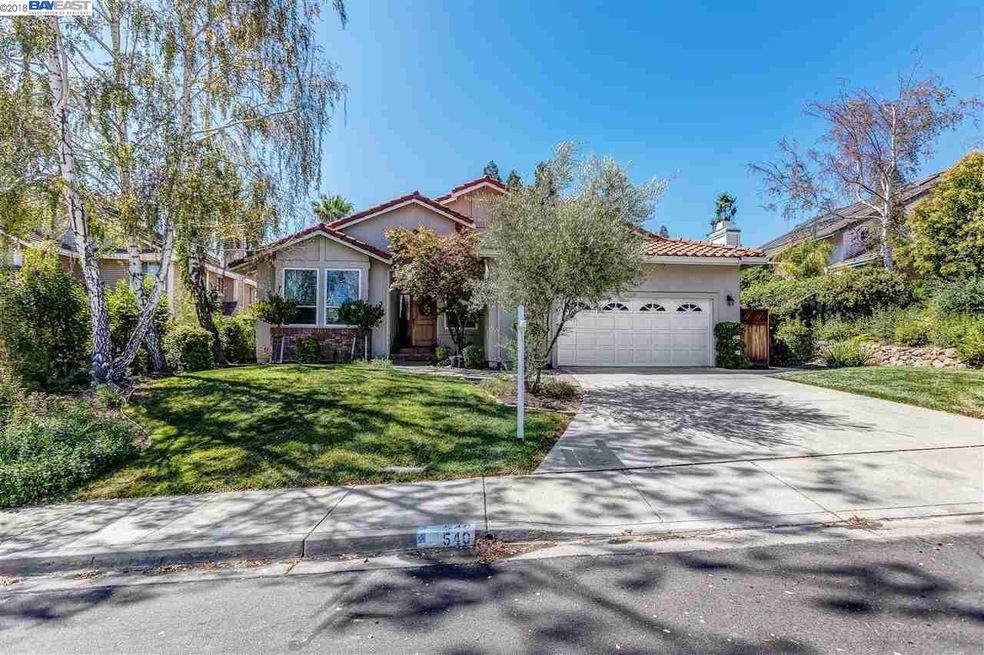
540 Sheridan Cir Livermore, CA 94551
Portola Glen NeighborhoodEstimated Value: $1,498,000 - $1,738,000
Highlights
- Solar Heated In Ground Pool
- Updated Kitchen
- Normandy Architecture
- Livermore High School Rated A-
- View of Hills
- Wood Flooring
About This Home
As of October 2018Beautiful and rare to find in this neighborhood, single story with sprawling lot, sparkling pool, lush landscaping, and loaded with upgrades! Gorgeous remodeled kitchen with custom cabinetry and granite slab counters. gleaming Hardwood flooring, plantation shutters in family room, vaulted ceilings, tons of natural lighting, remodeled master bath, central AC, and more. A must see!
Last Agent to Sell the Property
Coldwell Banker Realty License #01142949 Listed on: 09/12/2018

Home Details
Home Type
- Single Family
Est. Annual Taxes
- $14,360
Year Built
- Built in 1992
Lot Details
- 9,153 Sq Ft Lot
- Fenced
- Garden
- Back and Front Yard
Parking
- 2 Car Attached Garage
- Garage Door Opener
Home Design
- Normandy Architecture
- Mediterranean Architecture
- Stucco
Interior Spaces
- 1-Story Property
- Sound System
- Family Room with Fireplace
- Formal Dining Room
- Views of Hills
- Security System Owned
Kitchen
- Updated Kitchen
- Eat-In Kitchen
- Built-In Oven
- Dishwasher
- Kitchen Island
- Solid Surface Countertops
- Disposal
Flooring
- Wood
- Carpet
Bedrooms and Bathrooms
- 4 Bedrooms
- 2 Full Bathrooms
Pool
- Solar Heated In Ground Pool
Utilities
- Forced Air Heating and Cooling System
- Tankless Water Heater
- Gas Water Heater
Community Details
- No Home Owners Association
- Bay East Association
- Portola Glen Subdivision
Listing and Financial Details
- Assessor Parcel Number 991336138
Ownership History
Purchase Details
Home Financials for this Owner
Home Financials are based on the most recent Mortgage that was taken out on this home.Purchase Details
Home Financials for this Owner
Home Financials are based on the most recent Mortgage that was taken out on this home.Purchase Details
Similar Homes in Livermore, CA
Home Values in the Area
Average Home Value in this Area
Purchase History
| Date | Buyer | Sale Price | Title Company |
|---|---|---|---|
| Ticas Martin Alfredo | $975,000 | Chicago Title Company | |
| Bradley Ryan D | $715,000 | Chicago Title Company | |
| Bonnington Douglas A | -- | -- |
Mortgage History
| Date | Status | Borrower | Loan Amount |
|---|---|---|---|
| Open | Ticas Martin Alfredo | $780,000 | |
| Previous Owner | Bradley Ryan D | $300,000 | |
| Previous Owner | Bonnington Douglas A | $680,000 | |
| Previous Owner | Bonnington Douglas A | $214,000 |
Property History
| Date | Event | Price | Change | Sq Ft Price |
|---|---|---|---|---|
| 02/04/2025 02/04/25 | Off Market | $975,000 | -- | -- |
| 10/11/2018 10/11/18 | Sold | $975,000 | +2.7% | $465 / Sq Ft |
| 09/17/2018 09/17/18 | Pending | -- | -- | -- |
| 09/12/2018 09/12/18 | For Sale | $949,000 | -- | $453 / Sq Ft |
Tax History Compared to Growth
Tax History
| Year | Tax Paid | Tax Assessment Tax Assessment Total Assessment is a certain percentage of the fair market value that is determined by local assessors to be the total taxable value of land and additions on the property. | Land | Improvement |
|---|---|---|---|---|
| 2024 | $14,360 | $1,066,289 | $437,452 | $628,837 |
| 2023 | $14,144 | $1,045,385 | $428,876 | $616,509 |
| 2022 | $13,910 | $1,024,890 | $420,468 | $604,422 |
| 2021 | $13,506 | $1,004,796 | $412,224 | $592,572 |
| 2020 | $12,915 | $994,500 | $408,000 | $586,500 |
| 2019 | $13,062 | $975,000 | $400,000 | $575,000 |
| 2018 | $4,718 | $280,923 | $150,050 | $130,873 |
| 2017 | $4,502 | $275,417 | $147,109 | $128,308 |
| 2016 | $4,336 | $270,017 | $144,225 | $125,792 |
| 2015 | $4,107 | $265,964 | $142,060 | $123,904 |
| 2014 | $4,040 | $260,756 | $139,278 | $121,478 |
Agents Affiliated with this Home
-
Kelly King

Seller's Agent in 2018
Kelly King
Coldwell Banker Realty
(510) 714-7231
4 in this area
40 Total Sales
-
Elena Garcia

Buyer's Agent in 2018
Elena Garcia
(510) 332-8350
46 Total Sales
Map
Source: Bay East Association of REALTORS®
MLS Number: 40838072
APN: 099-1336-138-00
- 447 Sheridan Cir
- 3843 Inverness Common
- 3997 Portola Common Unit 5
- 3909 Portola Common Unit 5
- 3694 Edinburgh Dr
- 458 Knottingham Cir
- 236 Plum Tree St
- 127 Apricot St
- 304 Avondale Ln
- 3370 Gardella Plaza
- 3287 Edinburgh Dr
- 3845 Madeira Way
- 3973 Duke Way
- 342 Clarke Ave
- 3807 Santa Clara Way
- 632 Yorkshire Ct
- 3965 Purdue Way
- 4052 Emerson Dr
- 3004 Worthing Common
- 127 Sonia Way
- 540 Sheridan Cir
- 556 Sheridan Cir
- 538 Sheridan Cir
- 462 Sheridan Cir
- 486 Sheridan Cir
- 454 Sheridan Cir
- 568 Sheridan Cir
- 539 Sheridan Cir
- 545 Sheridan Cir
- 436 Sheridan Cir
- 533 Sheridan Cir
- 561 Sheridan Cir
- 572 Sheridan Cir
- 41 Sheridan Cir
- 573 Sheridan Cir
- 422 Sheridan Cir
- 475 Sheridan Cir
- 459 Sheridan Cir
- 589 Sheridan Cir
- 497 Sheridan Cir
