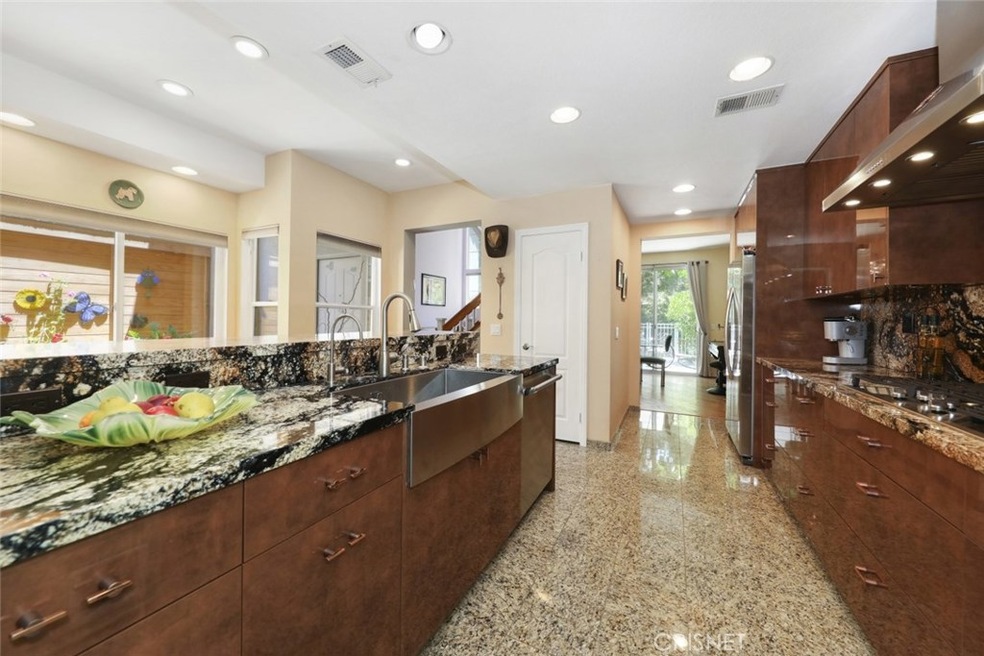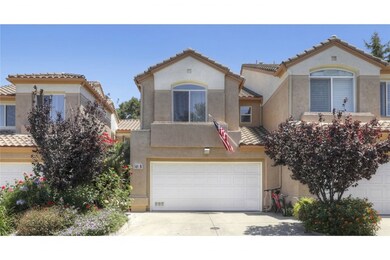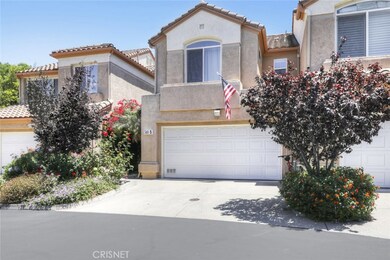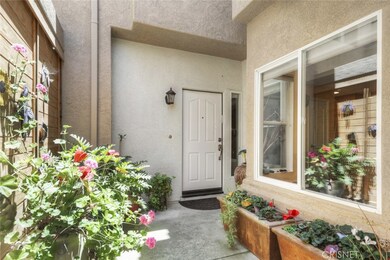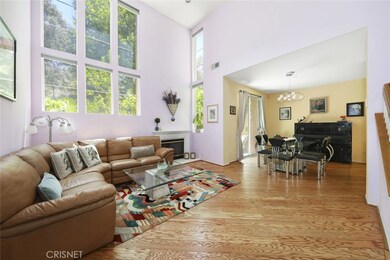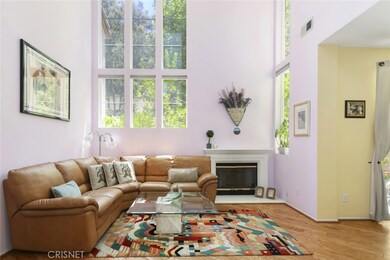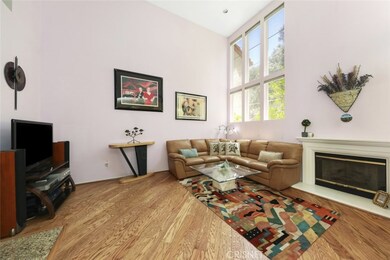
540 Sonata Way Unit B Simi Valley, CA 93065
Wood Ranch NeighborhoodEstimated Value: $722,000 - $808,000
Highlights
- Spa
- View of Trees or Woods
- Traditional Architecture
- Wood Ranch Elementary School Rated A-
- Updated Kitchen
- Granite Countertops
About This Home
As of October 2020Stunning Town-home in the highly demanded gated community of Cantrice Court.
This special 3 bedrooms and 3 bathrooms townhouse welcomes you with a soaring high ceilings, charming sweeping staircase and ample windows that flood the entire home with natural light. Inviting living room with fireplace is open to the sizable dinning room, featuring double sliding glass door that leads to the spacious private patio. On a patio you will find fruit trees and your own grape vine! Gourmet kitchen with stainless steel appliances is accessorized with one of a kind stone which beautifully complements custom cabinetry. Convenient direct access from two car garage into the kitchen. Second floor roomy master suite features large window, walk in closet, private master bathroom with large soak in tub and dual sinks vanity. Enjoy all the luxuries of nearby fine dining, shopping, hiking trails, parks, and coveted Wood Ranch Elementary school, all within the Wood Ranch community!
Last Agent to Sell the Property
Beverly and Company, Inc. License #01319416 Listed on: 07/16/2020

Townhouse Details
Home Type
- Townhome
Est. Annual Taxes
- $7,735
Year Built
- Built in 1996
Lot Details
- 1,191 Sq Ft Lot
- 1 Common Wall
HOA Fees
Parking
- 2 Car Direct Access Garage
- Parking Available
- Front Facing Garage
- Side by Side Parking
- Single Garage Door
- Automatic Gate
- Guest Parking
Property Views
- Woods
- Neighborhood
Home Design
- Traditional Architecture
- Slab Foundation
Interior Spaces
- 1,599 Sq Ft Home
- 2-Story Property
- Living Room with Fireplace
- Dining Room
Kitchen
- Updated Kitchen
- Breakfast Bar
- Double Oven
- Gas Cooktop
- Range Hood
- Dishwasher
- Granite Countertops
Bedrooms and Bathrooms
- 3 Bedrooms
- All Upper Level Bedrooms
- Walk-In Closet
Laundry
- Laundry Room
- Laundry in Garage
- Washer and Gas Dryer Hookup
Home Security
Outdoor Features
- Spa
- Concrete Porch or Patio
Utilities
- Central Heating and Cooling System
- Natural Gas Connected
Listing and Financial Details
- Tax Lot 33
- Tax Tract Number 415300
- Assessor Parcel Number 5960140355
Community Details
Overview
- 98 Units
- Cantrice Court Association, Phone Number (805) 278-3885
- Golden Estate Management HOA
- Cantrice Court Att Subdivision
- Maintained Community
- Valley
Recreation
- Community Pool
- Community Spa
Pet Policy
- Pet Restriction
Security
- Carbon Monoxide Detectors
- Fire and Smoke Detector
Ownership History
Purchase Details
Purchase Details
Home Financials for this Owner
Home Financials are based on the most recent Mortgage that was taken out on this home.Purchase Details
Home Financials for this Owner
Home Financials are based on the most recent Mortgage that was taken out on this home.Purchase Details
Purchase Details
Home Financials for this Owner
Home Financials are based on the most recent Mortgage that was taken out on this home.Purchase Details
Home Financials for this Owner
Home Financials are based on the most recent Mortgage that was taken out on this home.Purchase Details
Home Financials for this Owner
Home Financials are based on the most recent Mortgage that was taken out on this home.Purchase Details
Home Financials for this Owner
Home Financials are based on the most recent Mortgage that was taken out on this home.Purchase Details
Home Financials for this Owner
Home Financials are based on the most recent Mortgage that was taken out on this home.Purchase Details
Home Financials for this Owner
Home Financials are based on the most recent Mortgage that was taken out on this home.Purchase Details
Home Financials for this Owner
Home Financials are based on the most recent Mortgage that was taken out on this home.Purchase Details
Home Financials for this Owner
Home Financials are based on the most recent Mortgage that was taken out on this home.Purchase Details
Home Financials for this Owner
Home Financials are based on the most recent Mortgage that was taken out on this home.Purchase Details
Home Financials for this Owner
Home Financials are based on the most recent Mortgage that was taken out on this home.Purchase Details
Home Financials for this Owner
Home Financials are based on the most recent Mortgage that was taken out on this home.Purchase Details
Home Financials for this Owner
Home Financials are based on the most recent Mortgage that was taken out on this home.Purchase Details
Home Financials for this Owner
Home Financials are based on the most recent Mortgage that was taken out on this home.Similar Homes in Simi Valley, CA
Home Values in the Area
Average Home Value in this Area
Purchase History
| Date | Buyer | Sale Price | Title Company |
|---|---|---|---|
| Andrew G Hart Revocable Living Trust | -- | Priority Title | |
| Hart Andrew Grant | $573,000 | Lawyers Title | |
| Hart Andrew Fred | -- | Lawyers Title | |
| Bezkrovny Family Trust | -- | None Available | |
| Bezkrovny Alla | -- | Title365 Company | |
| Bezkrovny Alla | $325,000 | Title365 Company | |
| Perry Jared I | $531,000 | Fatcola | |
| Guinn William John | -- | Accommodation | |
| Makely Alexandria | -- | None Available | |
| Makely John | -- | Gateway Title | |
| Makely John | -- | -- | |
| Makely John | $540,000 | -- | |
| Reich Gregory A | $265,000 | First American Title Ins Co | |
| Hong Pamela Buccieri | -- | American Title Co | |
| Hong Pamela B | $225,000 | American Title Co | |
| Tharp Walter T | $191,500 | American Title Co | |
| Aloia Karen L | $180,000 | First American Title Ins Co |
Mortgage History
| Date | Status | Borrower | Loan Amount |
|---|---|---|---|
| Previous Owner | Hart Andrew Grant | $544,350 | |
| Previous Owner | Bezkrovny Alla | $260,000 | |
| Previous Owner | Perry Jared I | $417,000 | |
| Previous Owner | Makely John | $116,000 | |
| Previous Owner | Makely John | $432,000 | |
| Previous Owner | Reich Gregory A | $195,000 | |
| Previous Owner | Reich Gregory A | $172,000 | |
| Previous Owner | Hong Pamela B | $202,500 | |
| Previous Owner | Tharp Walter T | $191,500 | |
| Previous Owner | Aloia Karen L | $143,950 | |
| Closed | Reich Gregory A | $53,000 |
Property History
| Date | Event | Price | Change | Sq Ft Price |
|---|---|---|---|---|
| 10/27/2020 10/27/20 | Sold | $573,000 | -1.2% | $358 / Sq Ft |
| 08/24/2020 08/24/20 | Pending | -- | -- | -- |
| 07/16/2020 07/16/20 | For Sale | $579,900 | +78.4% | $363 / Sq Ft |
| 10/16/2012 10/16/12 | Sold | $325,000 | +8.7% | $203 / Sq Ft |
| 09/25/2012 09/25/12 | Pending | -- | -- | -- |
| 03/29/2012 03/29/12 | For Sale | $299,000 | -- | $187 / Sq Ft |
Tax History Compared to Growth
Tax History
| Year | Tax Paid | Tax Assessment Tax Assessment Total Assessment is a certain percentage of the fair market value that is determined by local assessors to be the total taxable value of land and additions on the property. | Land | Improvement |
|---|---|---|---|---|
| 2024 | $7,735 | $639,978 | $416,023 | $223,955 |
| 2023 | $7,273 | $627,430 | $407,866 | $219,564 |
| 2022 | $6,924 | $584,460 | $379,950 | $204,510 |
| 2021 | $6,898 | $573,000 | $372,500 | $200,500 |
| 2020 | $4,523 | $365,934 | $182,967 | $182,967 |
| 2019 | $4,315 | $358,760 | $179,380 | $179,380 |
| 2018 | $4,272 | $351,726 | $175,863 | $175,863 |
| 2017 | $4,172 | $344,830 | $172,415 | $172,415 |
| 2016 | $3,982 | $338,070 | $169,035 | $169,035 |
| 2015 | $3,893 | $332,994 | $166,497 | $166,497 |
| 2014 | $3,847 | $326,474 | $163,237 | $163,237 |
Agents Affiliated with this Home
-
Alex Itkin
A
Seller's Agent in 2020
Alex Itkin
Beverly and Company, Inc.
(818) 657-6500
1 in this area
9 Total Sales
-
Andrew Hart

Buyer's Agent in 2020
Andrew Hart
RE/MAX
(818) 312-3351
1 in this area
65 Total Sales
-
Barry G. Shapiro
B
Seller's Agent in 2012
Barry G. Shapiro
Keller Williams Exclusive Prop
(805) 405-0930
28 Total Sales
-

Seller Co-Listing Agent in 2012
Thomas Matsumura
Everhome Realty, Inc.
(805) 295-0272
-
Gary Dontsov

Buyer's Agent in 2012
Gary Dontsov
Berkshire Hathaway HomeServices California Properties
(818) 876-3106
17 Total Sales
Map
Source: California Regional Multiple Listing Service (CRMLS)
MLS Number: SR20140929
APN: 596-0-140-355
- 536 Granite Hills St
- 360 Cliffhollow Ct
- 619 Windswept Place
- 335 Kitetail St
- 587 Fenwick Way Unit B
- 3269 Morning Ridge Ave
- 594 Yarrow Dr
- 368 High Meadow St
- 570 Shadow Ln
- 3194 Sunset Hills Blvd
- 162 Dusty Rose Ct
- 3034 Heavenly Ridge St
- 136 Heath Meadow Place
- 591 Chippendale Ave
- 125 Heath Meadow Place
- 3211 Cove Creek Ct
- 213 Heath Meadow Ct
- 219 Evergreen Ct
- 713 Twillin Ct
- 57 E Boulder Creek Rd
- 540 Sonata Way Unit A
- 540 Sonata Way Unit B
- 540 Sonata Way Unit C
- 530 Sonata Way Unit A
- 530 Sonata Way Unit B
- 530 Sonata Way Unit C
- 530 Sonata Way Unit D
- 549 Sonata Way Unit C
- 549 Sonata Way Unit B
- 549 Sonata Way Unit A
- 585 Sonata Way Unit B
- 585 Sonata Way Unit C
- 585 Sonata Way Unit D
- 593 Blue Sky Cir
- 521 Sonata Way Unit A
- 521 Sonata Way Unit B
- 585 Blue Sky Cir
- 502 Winncastle St
- 406 Granite Hills St
