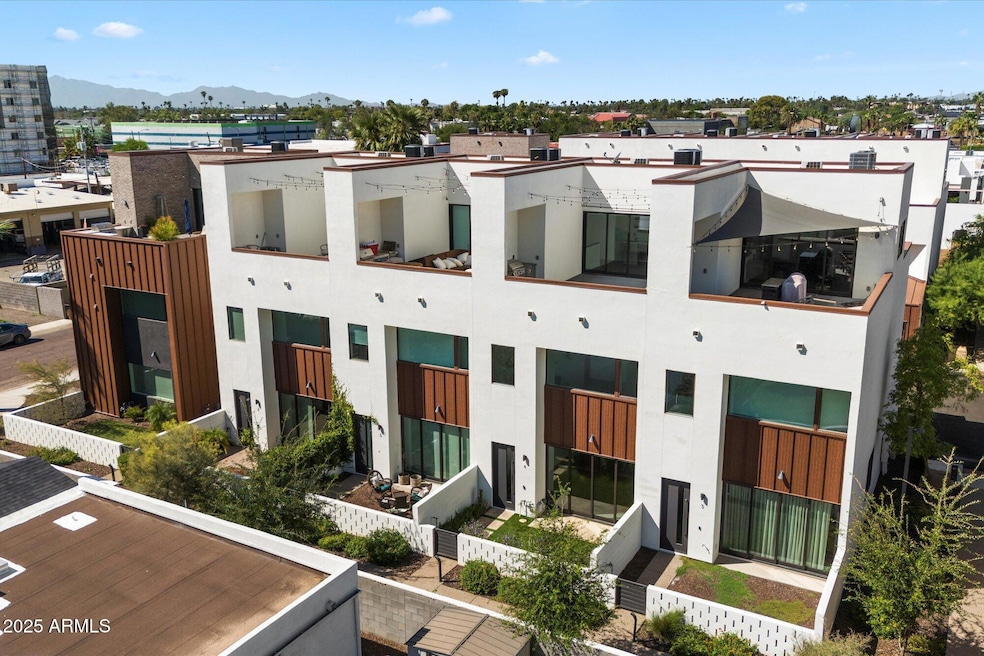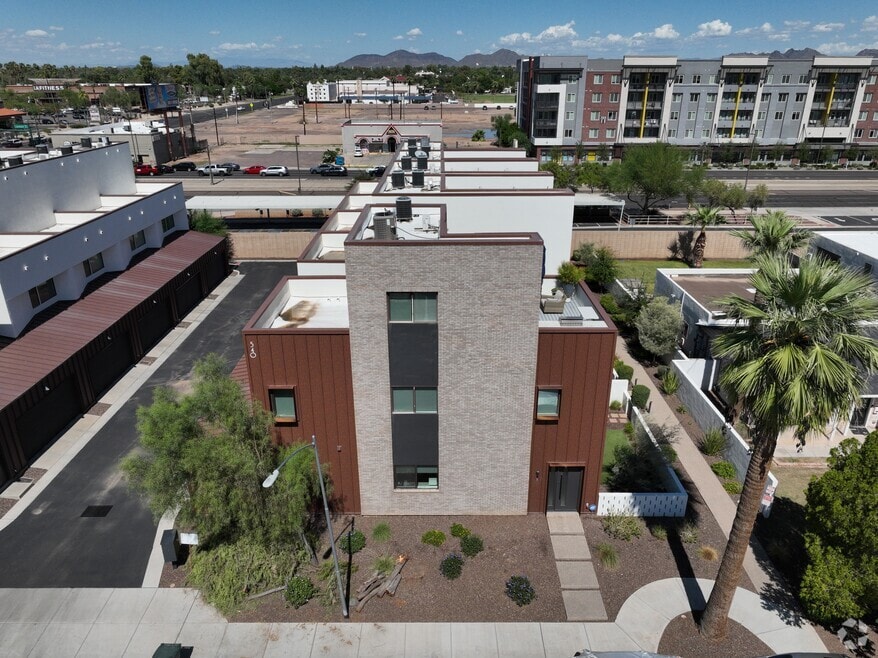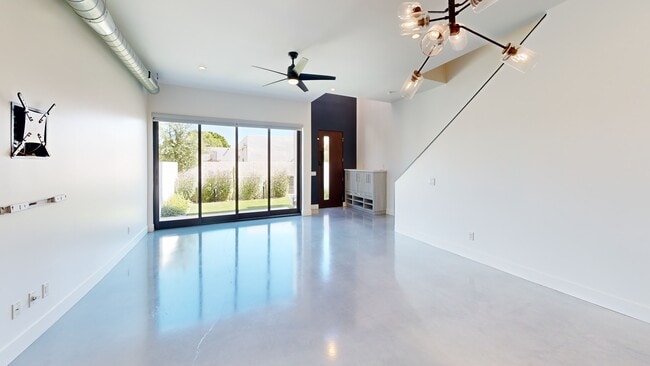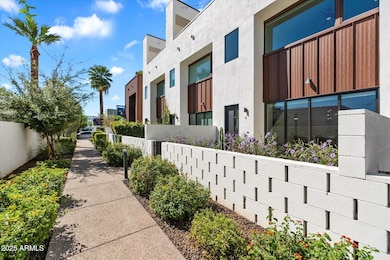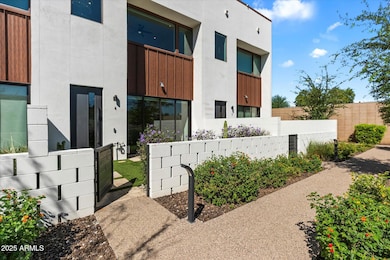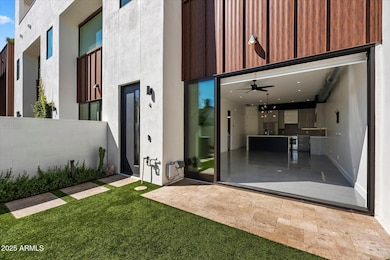
540 W Mariposa St Unit 4 Phoenix, AZ 85013
Uptown Phoenix NeighborhoodEstimated payment $3,865/month
Highlights
- Hot Property
- 2-minute walk to 7Th Ave/Camelback
- City Lights View
- Phoenix Coding Academy Rated A
- The property is located in a historic district
- Contemporary Architecture
About This Home
Located in the heart of Uptown Phoenix at Uptown Row in the Melrose District, this modern townhome offers 1,658 SF with 2 bedrooms, 2.5 baths, plus an office/den. Modern finishes include polished concrete floors, quartz waterfall counters, custom cabinetry, and designer lighting. Floor-to-ceiling windows capture stunning views of Camelback & Piestewa Peak, the gourmet kitchen showcases luxury appliances and sleek details. Upstairs, the nicely appointed primary suite and secondary bedroom provide comfort and privacy. Enjoy indoor/outdoor living with a private courtyard and a rooftop deck featuring a built-in BBQ, wet bar, and city view. Just down the street from top dining/nightlife and steps away from the BRAND NEW Brasserie Melrose (bakery, café, & cocktails). New Water Heater 12/5/2025.
Listing Agent
RE/MAX Fine Properties Brokerage Email: kyle@azluxurypartners.com License #BR665419000 Listed on: 10/02/2025

Co-Listing Agent
RE/MAX Fine Properties Brokerage Email: kyle@azluxurypartners.com License #SA541911000
Townhouse Details
Home Type
- Townhome
Est. Annual Taxes
- $3,620
Year Built
- Built in 2016
Lot Details
- 1,410 Sq Ft Lot
- Two or More Common Walls
- Private Streets
- East or West Exposure
- Block Wall Fence
- Artificial Turf
- Private Yard
HOA Fees
- $311 Monthly HOA Fees
Parking
- 2 Car Direct Access Garage
- Garage Door Opener
Property Views
- City Lights
- Mountain
Home Design
- Contemporary Architecture
- Brick Exterior Construction
- Wood Frame Construction
- Foam Roof
- Stucco
Interior Spaces
- 1,658 Sq Ft Home
- 3-Story Property
- Wet Bar
- Ceiling height of 9 feet or more
- Ceiling Fan
- Double Pane Windows
- Washer and Dryer Hookup
Kitchen
- Built-In Microwave
- Kitchen Island
Flooring
- Concrete
- Tile
Bedrooms and Bathrooms
- 2 Bedrooms
- 2.5 Bathrooms
- Dual Vanity Sinks in Primary Bathroom
Outdoor Features
- Balcony
- Patio
- Built-In Barbecue
Location
- Property is near public transit
- Property is near a bus stop
- The property is located in a historic district
Schools
- Longview Elementary School
- Osborn Middle School
- Central High School
Utilities
- Mini Split Air Conditioners
- Central Air
- Heating Available
- High Speed Internet
- Cable TV Available
Community Details
- Association fees include ground maintenance, water, maintenance exterior
- Aam Association, Phone Number (602) 957-9191
- Built by Boxwell Southwest
- Uptown Row Subdivision, The Pierson Floorplan
Listing and Financial Details
- Tax Lot 4
- Assessor Parcel Number 155-35-157
3D Interior and Exterior Tours
Floorplans
Map
Home Values in the Area
Average Home Value in this Area
Tax History
| Year | Tax Paid | Tax Assessment Tax Assessment Total Assessment is a certain percentage of the fair market value that is determined by local assessors to be the total taxable value of land and additions on the property. | Land | Improvement |
|---|---|---|---|---|
| 2025 | $3,749 | $32,810 | -- | -- |
| 2024 | $3,485 | $31,248 | -- | -- |
| 2023 | $3,485 | $47,230 | $9,440 | $37,790 |
| 2022 | $3,470 | $46,800 | $9,360 | $37,440 |
| 2021 | $3,572 | $46,270 | $9,250 | $37,020 |
| 2020 | $3,475 | $40,930 | $8,180 | $32,750 |
| 2019 | $3,313 | $37,430 | $7,480 | $29,950 |
| 2018 | $3,193 | $3,495 | $3,495 | $0 |
| 2017 | $76 | $3,180 | $3,180 | $0 |
| 2016 | $73 | $720 | $720 | $0 |
Property History
| Date | Event | Price | List to Sale | Price per Sq Ft | Prior Sale |
|---|---|---|---|---|---|
| 12/07/2025 12/07/25 | Pending | -- | -- | -- | |
| 12/04/2025 12/04/25 | Price Changed | $620,000 | -0.8% | $374 / Sq Ft | |
| 10/30/2025 10/30/25 | Price Changed | $625,000 | -1.6% | $377 / Sq Ft | |
| 10/02/2025 10/02/25 | For Sale | $635,000 | +23.3% | $383 / Sq Ft | |
| 09/30/2021 09/30/21 | Sold | $515,000 | -1.9% | $311 / Sq Ft | View Prior Sale |
| 08/28/2021 08/28/21 | Pending | -- | -- | -- | |
| 08/11/2021 08/11/21 | For Sale | $525,000 | +10.5% | $317 / Sq Ft | |
| 11/05/2020 11/05/20 | Sold | $474,900 | 0.0% | $286 / Sq Ft | View Prior Sale |
| 09/22/2020 09/22/20 | Price Changed | $474,900 | -4.8% | $286 / Sq Ft | |
| 09/04/2020 09/04/20 | Price Changed | $499,000 | -3.1% | $301 / Sq Ft | |
| 08/12/2020 08/12/20 | Price Changed | $515,000 | -1.9% | $311 / Sq Ft | |
| 07/23/2020 07/23/20 | For Sale | $525,000 | +21.1% | $317 / Sq Ft | |
| 11/29/2016 11/29/16 | Sold | $433,495 | +3.5% | $263 / Sq Ft | View Prior Sale |
| 09/29/2016 09/29/16 | Pending | -- | -- | -- | |
| 09/29/2016 09/29/16 | For Sale | $419,000 | -- | $254 / Sq Ft |
Purchase History
| Date | Type | Sale Price | Title Company |
|---|---|---|---|
| Warranty Deed | $515,000 | Title Alliance Platinum Agcy | |
| Warranty Deed | $474,900 | Fidelity Natl Ttl Agcy Inc | |
| Cash Sale Deed | $433,495 | Grand Canyon Title Agency |
Mortgage History
| Date | Status | Loan Amount | Loan Type |
|---|---|---|---|
| Open | $499,450 | New Conventional | |
| Previous Owner | $379,920 | New Conventional |
About the Listing Agent

Kyle Hermann was born and raised in Scottsdale, Arizona. He graduated from Arizona State University attaining a bachelor's degree with a concentration in marketing and real estate. His interest in real estate comes naturally. His family is involved in residential and commercial real estate development, property management, and brokerage ownership.
He has a true passion for the residential real estate industry, the combination of marketing, technology, and real estate expertise has taken
Kyle's Other Listings
Source: Arizona Regional Multiple Listing Service (ARMLS)
MLS Number: 6928089
APN: 155-35-157
- 654 W Camelback Rd Unit 13
- 37 W Pasadena Ave
- 729 W Coolidge St Unit 211
- 21 W Pasadena Ave Unit 3
- 1119 W Medlock Dr
- 713 W Campbell Ave
- 330 W Minnezona Ave
- 4750 N Central Ave Unit K16
- 4750 N Central Ave Unit 7
- 4750 N Central Ave Unit 7B
- 4750 N Central Ave Unit B14
- 4750 N Central Ave Unit C2
- 4750 N Central Ave Unit 3A
- 15 W Medlock Dr
- 5201 N 11th Ave
- 1095 E Indian School Rd Unit 200
- 1214 W Highland Ave
- 4607 N 12th Ave
- 1314 W Mariposa St
- 1310 W Pasadena Ave Unit 1
