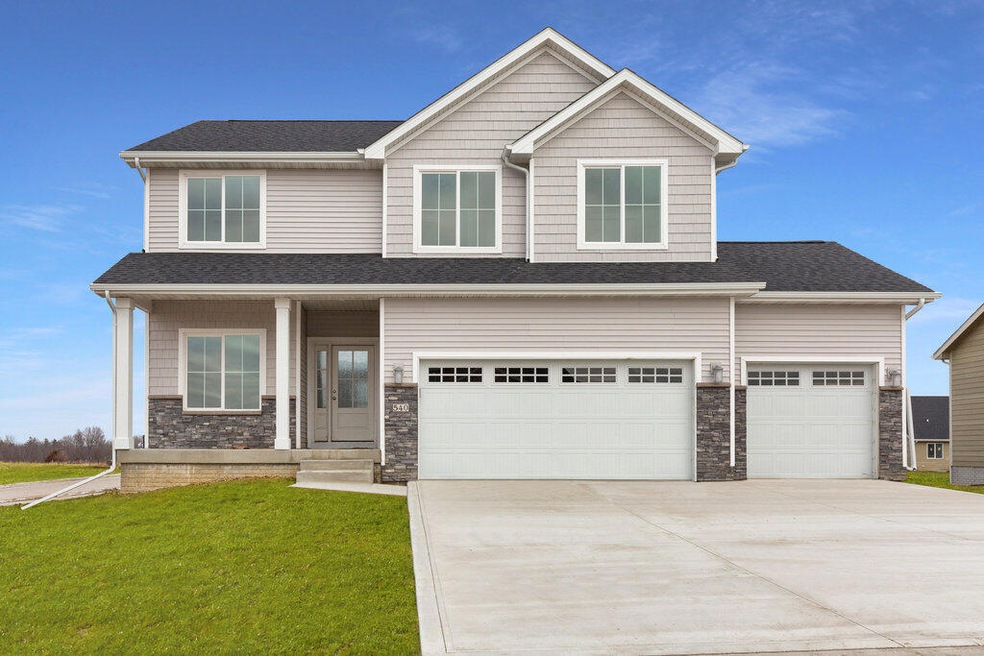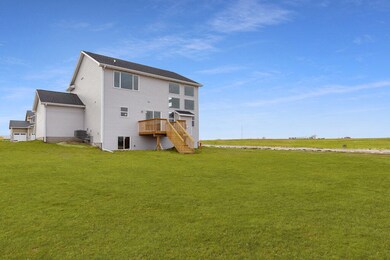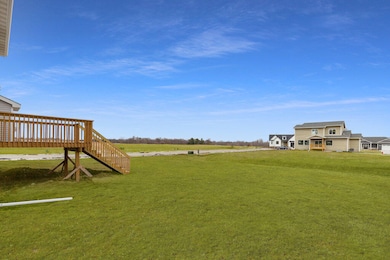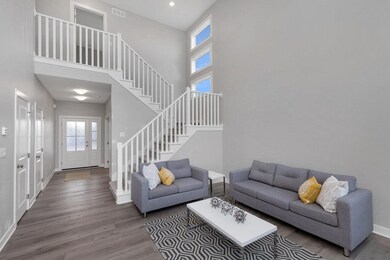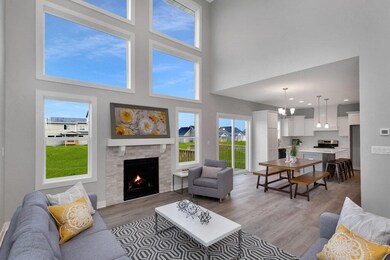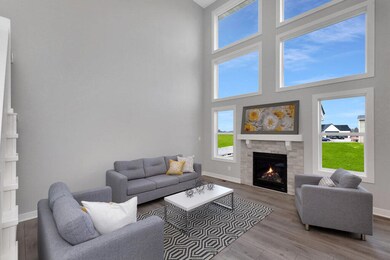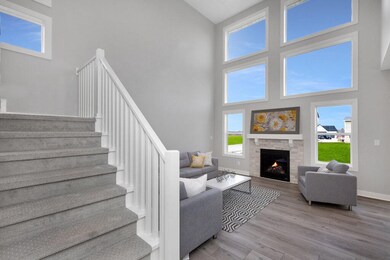
540 Wicker Dr Huxley, IA 50124
Highlights
- New Construction
- Deck
- 3 Car Attached Garage
- Ballard Middle School Rated A-
- No HOA
- Tile Flooring
About This Home
As of September 2023Proudly presenting the Loughton 2 story plan by Orton Homes, LLC. This home has beautiful switchback staircase overlooking the great room with vault ceiling. Wood floors flow from this room to the front office. All 4 bedrooms are on the upper level as well as the laundry room. Spacious master bath with tile shower. This home sits on a large corner lot near Ballard Golf and Country Club.
Last Agent to Sell the Property
Re/Max Precision Ankeny Uptown License #B41478 Listed on: 09/22/2022

Last Buyer's Agent
Member Non
CENTRAL IOWA BOARD OF REALTORS
Home Details
Home Type
- Single Family
Est. Annual Taxes
- $7,632
Year Built
- Built in 2022 | New Construction
Lot Details
- 0.38 Acre Lot
- Lot Dimensions are 100 x 168
Parking
- 3 Car Attached Garage
Home Design
- Poured Concrete
- Vinyl Construction Material
Interior Spaces
- 1,896 Sq Ft Home
- 2-Story Property
- Ceiling Fan
- Gas Fireplace
Kitchen
- Range
- Microwave
- Dishwasher
- Disposal
Flooring
- Carpet
- Laminate
- Tile
Bedrooms and Bathrooms
- 4 Bedrooms
Basement
- Basement Fills Entire Space Under The House
- Sump Pump
Outdoor Features
- Deck
Utilities
- Central Air
- Heating System Uses Natural Gas
Community Details
- No Home Owners Association
Listing and Financial Details
- Builder Warranty
- Home warranty included in the sale of the property
- Assessor Parcel Number 1314370300
Similar Homes in Huxley, IA
Home Values in the Area
Average Home Value in this Area
Mortgage History
| Date | Status | Loan Amount | Loan Type |
|---|---|---|---|
| Closed | $347,200 | Commercial |
Property History
| Date | Event | Price | Change | Sq Ft Price |
|---|---|---|---|---|
| 05/12/2025 05/12/25 | Price Changed | $414,500 | -3.5% | $219 / Sq Ft |
| 03/25/2025 03/25/25 | Price Changed | $429,500 | -2.3% | $227 / Sq Ft |
| 11/19/2024 11/19/24 | For Sale | $439,500 | +1.5% | $232 / Sq Ft |
| 09/29/2023 09/29/23 | Sold | $433,185 | 0.0% | $228 / Sq Ft |
| 07/18/2023 07/18/23 | Pending | -- | -- | -- |
| 05/26/2023 05/26/23 | Price Changed | $433,185 | -3.3% | $228 / Sq Ft |
| 09/22/2022 09/22/22 | For Sale | $448,185 | -- | $236 / Sq Ft |
Tax History Compared to Growth
Tax History
| Year | Tax Paid | Tax Assessment Tax Assessment Total Assessment is a certain percentage of the fair market value that is determined by local assessors to be the total taxable value of land and additions on the property. | Land | Improvement |
|---|---|---|---|---|
| 2024 | $7,632 | $440,000 | $108,100 | $331,900 |
| 2023 | $1,692 | $440,000 | $108,100 | $331,900 |
| 2022 | $8 | $82,300 | $82,300 | $0 |
| 2021 | $8 | $400 | $400 | $0 |
Agents Affiliated with this Home
-
Shaun Etter

Seller's Agent in 2024
Shaun Etter
LPT Realty, LLC
(515) 897-8360
17 Total Sales
-
Nicole Larson

Seller's Agent in 2023
Nicole Larson
RE/MAX
(515) 975-7358
153 Total Sales
-
M
Buyer's Agent in 2023
Member Non
CENTRAL IOWA BOARD OF REALTORS
Map
Source: Central Iowa Board of REALTORS®
MLS Number: 61033
APN: 13-14-370-300
- 532 Wicker Dr
- 1201 Willow Dr
- 1125 Willow Dr
- 548 Westwood Dr
- 1119 Willow Dr
- 1209 Willow Dr
- 540 Walnut Dr
- 519 Wicker Dr
- 538 Walnut Dr
- 515 Wicker Dr
- 530 Walnut Dr
- 549 Westwood Dr
- 545 Westwood Dr
- 1105 Willow Dr
- 541 Westwood Dr
- 513 Walnut Dr
- 537 Westwood Dr
- 509 Walnut Dr
- 417 Westwood Dr
- 618 W Centennial Dr
