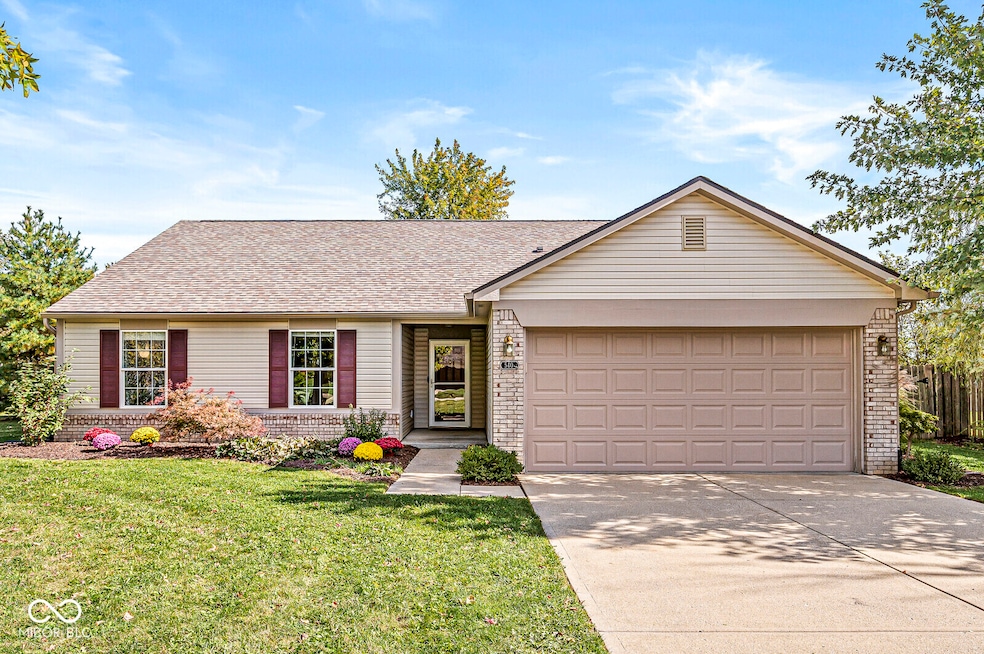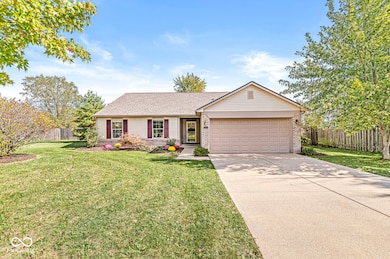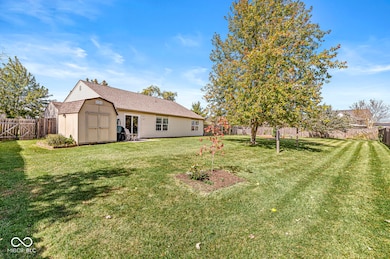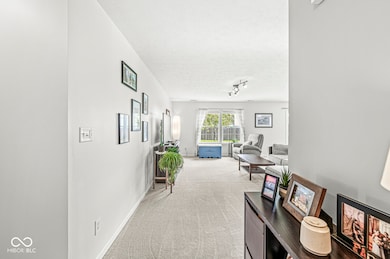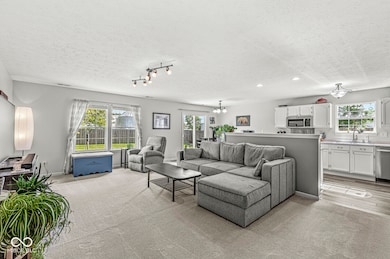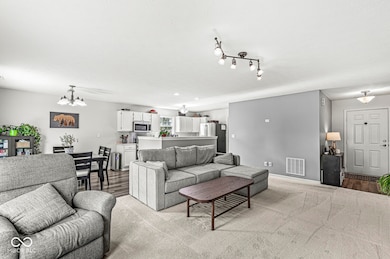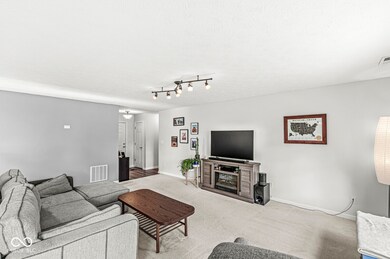
540 Zephyr Way Westfield, IN 46074
Highlights
- Updated Kitchen
- Mature Trees
- Covered patio or porch
- Shamrock Springs Elementary School Rated A-
- Ranch Style House
- 2 Car Attached Garage
About This Home
As of December 2024BEAUTIFUL 4 BEDROOM RANCH ON LARGE (.41 ACRE) LOT WITH FULLY FENCED REAR YARD. LOCATED IN DESIRABLE WESTFIELD. SEVERAL RECENT UPDATES INCLUDING ROOF, HVAC,WATER HEATER, LVP FLOORING AND CARPET (ALL IN THE LAST 5 YEARS) THE GARAGE HAS A 6 FT BUMP OUT FOR EXTRA STORAGE OR WORKSHOP AREA. NOTE THE MINI BARN FOR EXTRA STORAGE. BICYCLE RACKS IN THE GARAGE AND SKI MOUNTS IN GUEST ROOM ARE EXCLUDED. ALL BLINDS WILL STAY BUT CURTAINS AND DRAPERIES ARE EXCLUDED THIS HOME IS TASTEFULLY DECORATED IN NEUTRAL COLORS AND WELL MAINTAINED. SELLER IS OFFERING A HOME WARRANTY THAT WILL TRANSFER FROM THEM TO NEW OWNERS FOR ONE YEAR OF COVERAGE AT CLOSING. SHOWINGS WILL BEGIN FRIDAY, OCTOBER 18TH. BY APPOINTMENT. SELLER WORKS FROM HOME.
Last Agent to Sell the Property
F.C. Tucker Company Brokerage Email: pdeakyne@TalkToTucker.com License #RB14014516 Listed on: 10/16/2024

Home Details
Home Type
- Single Family
Est. Annual Taxes
- $2,544
Year Built
- Built in 2000
Lot Details
- 0.42 Acre Lot
- Irregular Lot
- Mature Trees
HOA Fees
- $29 Monthly HOA Fees
Parking
- 2 Car Attached Garage
Home Design
- Ranch Style House
- Slab Foundation
- Vinyl Construction Material
Interior Spaces
- 1,478 Sq Ft Home
- Family or Dining Combination
- Utility Room
- Attic Access Panel
- Fire and Smoke Detector
Kitchen
- Updated Kitchen
- Electric Oven
- Built-In Microwave
- Dishwasher
- Disposal
Flooring
- Carpet
- Laminate
- Vinyl
Bedrooms and Bathrooms
- 4 Bedrooms
- 2 Full Bathrooms
Laundry
- Laundry Room
- Dryer
- Washer
Outdoor Features
- Covered patio or porch
Schools
- Westfield Middle School
- Westfield Intermediate School
- Westfield High School
Utilities
- Forced Air Heating System
- Heat Pump System
- Electric Water Heater
Community Details
- Association fees include insurance, maintenance, parkplayground
- Crosswind Commons Subdivision
Listing and Financial Details
- Legal Lot and Block 8 / 1
- Assessor Parcel Number 290910001008000015
- Seller Concessions Not Offered
Ownership History
Purchase Details
Home Financials for this Owner
Home Financials are based on the most recent Mortgage that was taken out on this home.Purchase Details
Home Financials for this Owner
Home Financials are based on the most recent Mortgage that was taken out on this home.Purchase Details
Home Financials for this Owner
Home Financials are based on the most recent Mortgage that was taken out on this home.Purchase Details
Home Financials for this Owner
Home Financials are based on the most recent Mortgage that was taken out on this home.Similar Homes in Westfield, IN
Home Values in the Area
Average Home Value in this Area
Purchase History
| Date | Type | Sale Price | Title Company |
|---|---|---|---|
| Warranty Deed | $325,000 | Summit Title Agency | |
| Warranty Deed | -- | None Available | |
| Warranty Deed | -- | None Available | |
| Warranty Deed | -- | -- |
Mortgage History
| Date | Status | Loan Amount | Loan Type |
|---|---|---|---|
| Open | $260,000 | New Conventional | |
| Previous Owner | $128,000 | New Conventional | |
| Previous Owner | $104,300 | Unknown | |
| Previous Owner | $109,200 | Purchase Money Mortgage | |
| Previous Owner | $27,300 | Unknown | |
| Previous Owner | $121,850 | FHA |
Property History
| Date | Event | Price | Change | Sq Ft Price |
|---|---|---|---|---|
| 12/05/2024 12/05/24 | Sold | $325,000 | +3.2% | $220 / Sq Ft |
| 10/20/2024 10/20/24 | Pending | -- | -- | -- |
| 10/16/2024 10/16/24 | For Sale | $314,900 | +96.8% | $213 / Sq Ft |
| 06/17/2016 06/17/16 | Sold | $160,000 | 0.0% | $108 / Sq Ft |
| 05/05/2016 05/05/16 | Off Market | $160,000 | -- | -- |
| 05/03/2016 05/03/16 | For Sale | $158,000 | -- | $107 / Sq Ft |
Tax History Compared to Growth
Tax History
| Year | Tax Paid | Tax Assessment Tax Assessment Total Assessment is a certain percentage of the fair market value that is determined by local assessors to be the total taxable value of land and additions on the property. | Land | Improvement |
|---|---|---|---|---|
| 2024 | $2,478 | $231,600 | $57,700 | $173,900 |
| 2023 | $2,543 | $225,400 | $57,700 | $167,700 |
| 2022 | $2,290 | $207,800 | $57,700 | $150,100 |
| 2021 | $2,290 | $191,000 | $57,700 | $133,300 |
| 2020 | $2,112 | $175,000 | $57,700 | $117,300 |
| 2019 | $1,905 | $158,300 | $38,100 | $120,200 |
| 2018 | $1,775 | $147,700 | $38,100 | $109,600 |
| 2017 | $1,646 | $145,600 | $38,100 | $107,500 |
| 2016 | $1,559 | $137,900 | $38,100 | $99,800 |
| 2014 | $1,431 | $130,900 | $38,100 | $92,800 |
| 2013 | $1,431 | $132,100 | $38,200 | $93,900 |
Agents Affiliated with this Home
-
Peggy Deakyne

Seller's Agent in 2024
Peggy Deakyne
F.C. Tucker Company
(317) 439-3258
2 in this area
68 Total Sales
-
James Embry

Buyer's Agent in 2024
James Embry
Keller Williams Indpls Metro N
(317) 903-0262
55 in this area
426 Total Sales
-
Kyle Bush
K
Buyer Co-Listing Agent in 2024
Kyle Bush
Keller Williams Indpls Metro N
(630) 546-1238
7 in this area
54 Total Sales
-
H
Seller's Agent in 2016
Heather Jones
CENTURY 21 Scheetz
-

Buyer's Agent in 2016
Garrett Brooks
United Real Estate Indpls
(317) 523-6134
1 in this area
326 Total Sales
Map
Source: MIBOR Broker Listing Cooperative®
MLS Number: 22006766
APN: 29-09-10-001-008.000-015
- 319 Mcintosh Ln
- 15873 Hush Hickory Bend
- 15717 Hush Hickory Bend
- 17325 Spring Mill Rd
- 250 W Tansey Crossing
- 358 W Tansey Crossing
- 720 Bucksport Ln
- 258 Coatsville Dr
- 174 Straughn Ln
- 170 Straughn Ln
- 15409 Heath Cir
- 48 E Wisteria Way
- 127 Coatsville Dr
- 45 E Wisteria Way
- 715 Stockbridge Dr
- 665 Featherstone Dr
- 15515 Alameda Place
- 107 W Columbine Ln
- 515 Lynton Way
- 16247 Countryside Blvd
