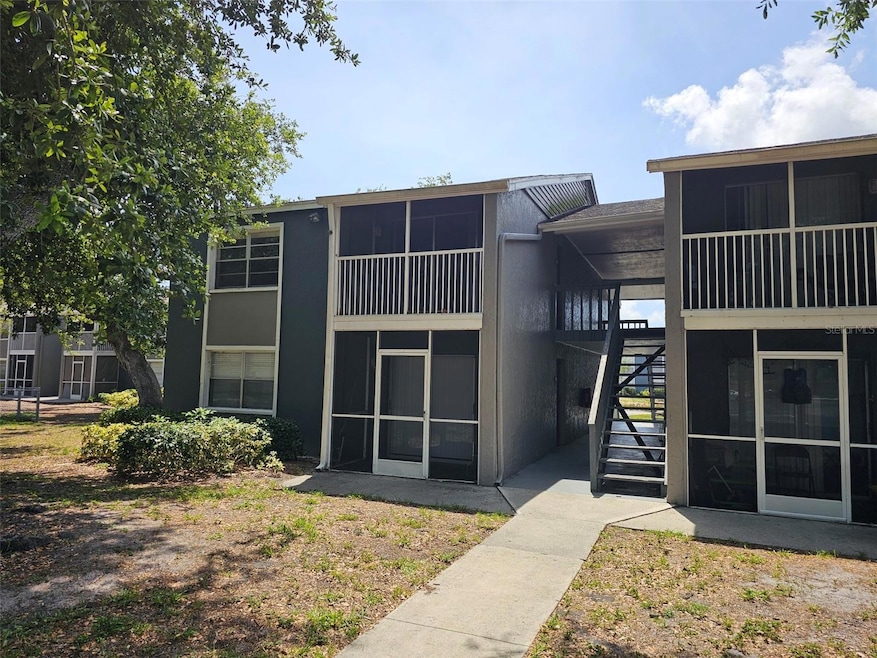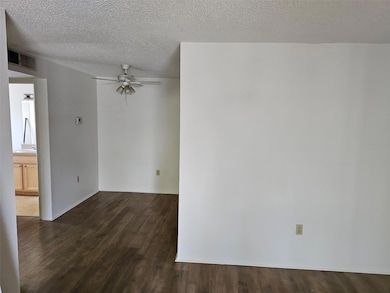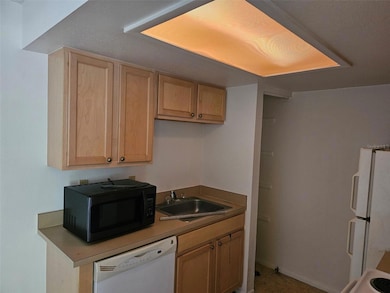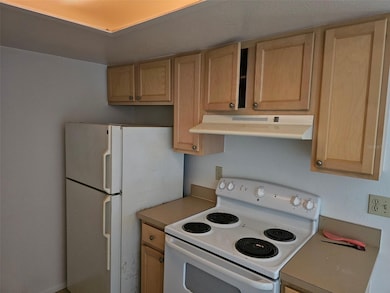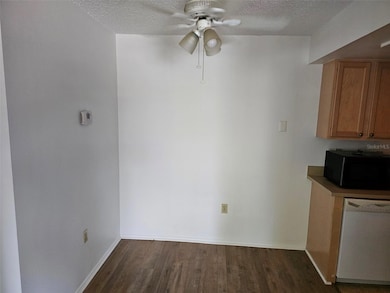5400 26th St W Unit F93 Bradenton, FL 34207
Highlights
- Fitness Center
- Gated Community
- Property is near public transit
- In Ground Pool
- 20.14 Acre Lot
- Tennis Courts
About This Home
Located in a convenient and active neighborhood, this charming one-bedroom, one-bath second-floor apartment offers comfort, convenience, and lifestyle all in one. Accessible by stairs only, this cozy home welcomes you into a living and dining area perfect for relaxing or entertaining. The galley-style kitchen comes complete with a pantry, giving you ample storage and a practical layout for daily cooking. Unwind in a spacious bedroom featuring a generous walk-in closet, while the bathroom offers a combination tub/shower, plus a linen closet for added ease. Step outside to enjoy morning coffee or evening breezes from your private screened patio. Enjoy community perks like two sparkling swimming pools, a fully equipped exercise room, and a tennis court to keep your active lifestyle in motion. Located near the State College of Florida, IMG Sports Academy, and just minutes from shopping, dining, and more — everything you need is within easy reach.Don’t miss your chance to make this well-located apartment your new home.
Last Listed By
WAGNER REALTY Brokerage Phone: 941-727-2800 License #0452936 Listed on: 05/28/2025

Condo Details
Home Type
- Condominium
Est. Annual Taxes
- $1,302
Year Built
- Built in 1978
Parking
- 1 Assigned Parking Space
Interior Spaces
- 672 Sq Ft Home
- 2-Story Property
- Blinds
Kitchen
- Range
- Dishwasher
- Disposal
Flooring
- Laminate
- Vinyl
Bedrooms and Bathrooms
- 1 Bedroom
- Walk-In Closet
- 1 Full Bathroom
Laundry
- Laundry closet
- Dryer
- Washer
Home Security
Outdoor Features
- In Ground Pool
- Covered patio or porch
Location
- Property is near public transit
Utilities
- Central Heating and Cooling System
- Electric Water Heater
- Cable TV Available
Listing and Financial Details
- Residential Lease
- Security Deposit $1,295
- Property Available on 6/1/25
- Tenant pays for cleaning fee
- The owner pays for grounds care, recreational, sewer, trash collection, water
- 12-Month Minimum Lease Term
- $100 Application Fee
- 1 to 2-Year Minimum Lease Term
- Assessor Parcel Number 6100005659
Community Details
Overview
- Property has a Home Owners Association
- Arbor Oaks Association, Phone Number (941) 727-6900
- Arbor Oaks Community
- Arbor Oaks Of Bradenton Subdivision
Recreation
- Tennis Courts
- Fitness Center
- Community Pool
- Dog Park
Pet Policy
- Pets up to 60 lbs
- Pet Deposit $600
- 1 Pet Allowed
Security
- Gated Community
- Fire and Smoke Detector
Map
Source: Stellar MLS
MLS Number: A4654122
APN: 61000-0565-9
- 5400 26th St W Unit F104
- 5310 26th St W Unit 2703
- 2712 52nd Avenue Terrace W
- 2707 52nd Avenue Terrace W
- 2715 52nd Avenue Terrace W
- 2804 52nd Avenue Terrace W
- 5315 24th St W
- 5524 25th St W
- 5611 26th St W
- 5208 30th St W
- 5117 27th St W Unit 35
- 5111 26th Street Ct W Unit 53
- 5108 26th Street Ct W
- 5062 White Oak Ct
- 2907 51st Ave W Unit 29
- 2905 51st Ave W
- 5057 Live Oak Cir Unit 86
- 5055 Live Oak Cir
- 5053 Live Oak Cir
- 5011 Live Oak Cir Unit 65
