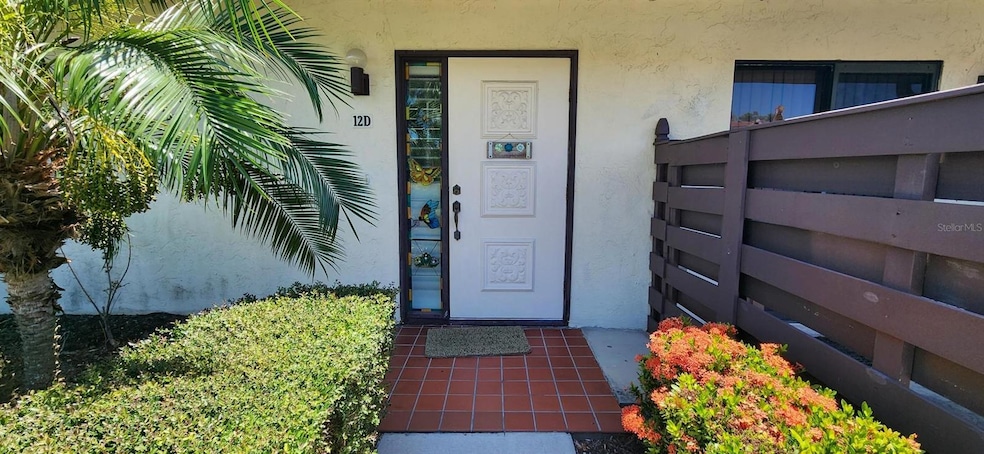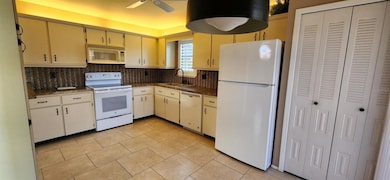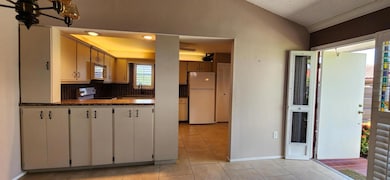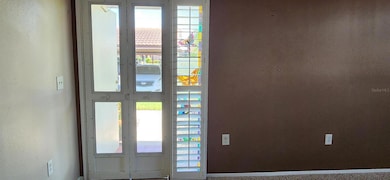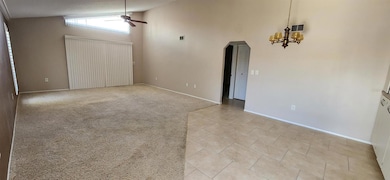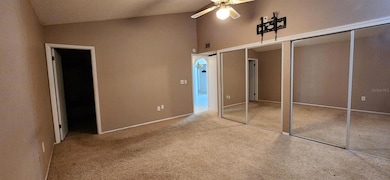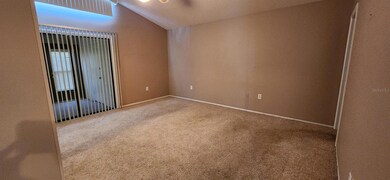5400 34th St W Unit 12D Bradenton, FL 34210
West Bradenton NeighborhoodHighlights
- Active Adult
- Deck
- Main Floor Primary Bedroom
- Open Floorplan
- Cathedral Ceiling
- End Unit
About This Home
LOCATION, LOCATION, LOCATION!! Annual rental available in the desirable 55+ community of Morton Village, offering an exceptional living experience in an ideal location. This spacious ground-floor unit features 2 bedrooms, 2 bathrooms, and a closed-in lanai. The main bedroom opens directly to the lanai through sliding glass doors, offering a peaceful retreat to enjoy the Florida sunshine. The open floor plan includes a large kitchen. Included in your monthly rent are essential services such as water, sewer, waste disposal, basic cable, and internet, providing a hassle-free living experience. Amenities include a clubhouse for social gatherings, shuffleboard courts, and a refreshing pool for year-round enjoyment. Please note, the washer and dryer are not covered for maintenance by the owner. This rental is perfectly positioned near pristine beaches, shopping, dining, and the renowned IMG Academy, don't wait call agent today for your personal viewing!
Listing Agent
JENNETTE PROPERTIES INC Brokerage Phone: 941-792-6900 License #3615906 Listed on: 08/01/2025
Home Details
Home Type
- Single Family
Est. Annual Taxes
- $514
Year Built
- Built in 1979
Parking
- 1 Carport Space
Home Design
- Villa
- Entry on the 1st floor
Interior Spaces
- 1,280 Sq Ft Home
- Open Floorplan
- Cathedral Ceiling
- Window Treatments
- Combination Dining and Living Room
- Inside Utility
- Fire and Smoke Detector
Kitchen
- Eat-In Kitchen
- Range
- Microwave
- Dishwasher
- Disposal
Flooring
- Carpet
- Ceramic Tile
Bedrooms and Bathrooms
- 2 Bedrooms
- Primary Bedroom on Main
- 2 Full Bathrooms
- Bathtub with Shower
Laundry
- Laundry in unit
- Dryer
- Washer
Outdoor Features
- Deck
- Enclosed Patio or Porch
Additional Features
- South Facing Home
- Central Heating and Cooling System
Listing and Financial Details
- Residential Lease
- Security Deposit $1,500
- Property Available on 8/1/25
- Tenant pays for cleaning fee, re-key fee
- The owner pays for cable TV, internet, sewer, trash collection, water
- 12-Month Minimum Lease Term
- $100 Application Fee
- Assessor Parcel Number 6145427255
Community Details
Overview
- Active Adult
- Property has a Home Owners Association
- C&S Management Association, Phone Number (941) 758-9454
- Morton Village Condo Community
- Morton Village Subdivision
- The community has rules related to no truck, recreational vehicles, or motorcycle parking
Recreation
- Shuffleboard Court
- Community Pool
Pet Policy
- No Pets Allowed
Map
Source: Stellar MLS
MLS Number: A4660691
APN: 61454-2725-5
- 5400 34th St W Unit D12
- 5400 34th St W Unit I-9
- 5400 34th St W Unit 1A
- 5400 34th St W Unit H12
- 5400 34th St W Unit 5G
- 5400 34th St W Unit D2
- 3605 54th Dr W Unit 101
- 3604 54th Dr W Unit 202
- 3409 54th Dr W Unit 103
- 3409 54th Dr W Unit 102
- 3701 54th Dr W Unit 202
- 3608 54th Dr W Unit 202
- 3608 54th Dr W Unit 102
- 3405 54th Dr W Unit 102
- 3405 54th Dr W Unit 104
- 3705 54th Dr W Unit 102
- 3506 54th Dr W Unit 107
- 3702 54th Dr W Unit 102
- 3702 54th Dr W Unit 103
- 3702 54th Dr W Unit 104
- 5400 34th St W Unit H7
- 5400 34th St W Unit 8B
- 5400 34th St W Unit 15H
- 5400 34th St W Unit 12H
- 3605 54th Dr W Unit 103
- 3605 54th Dr W Unit 104
- 3605 54th Dr W Unit 101
- 3510 54th Dr W Unit 201
- 3604 54th Dr W Unit 101
- 3604 54th Dr W Unit 103
- 3608 54th Dr W Unit 101
- 3405 54th Dr W Unit 103
- 3506 54th Dr W Unit 105
- 3702 54th Dr W Unit 103
- 3401 54th Dr W Unit 201
- 3401 54th Dr W Unit 104
- 3706 54th Dr W Unit 204
- 3803 54th Dr W Unit 204
- 3607 57th Avenue Dr W
- 3507 57th Avenue Dr W
