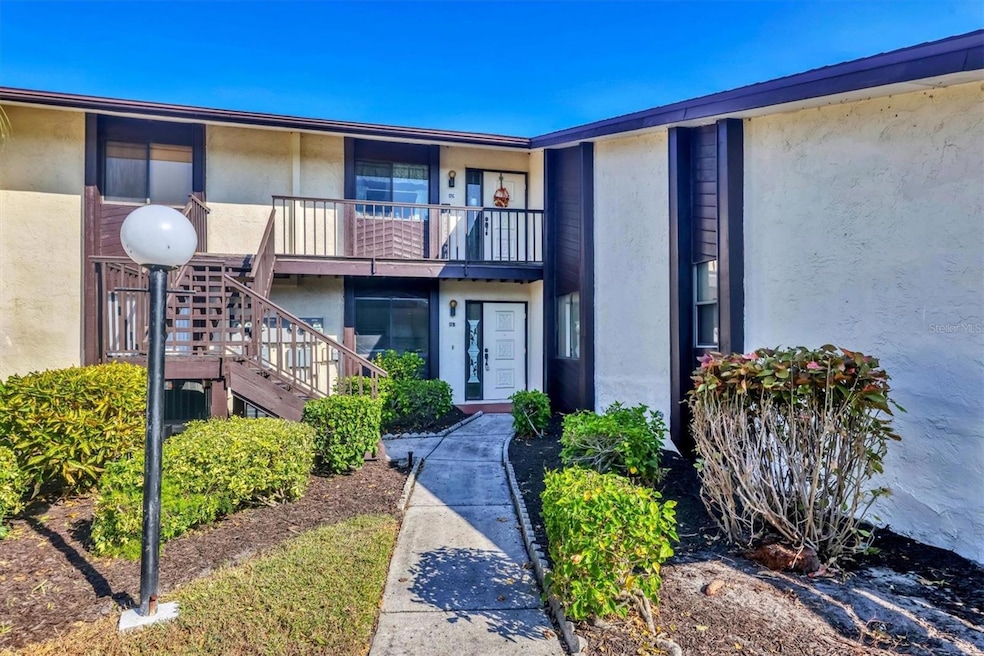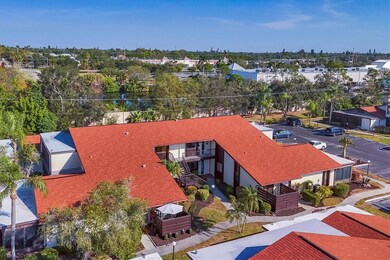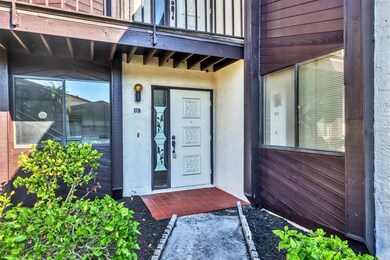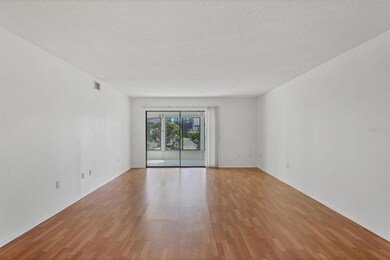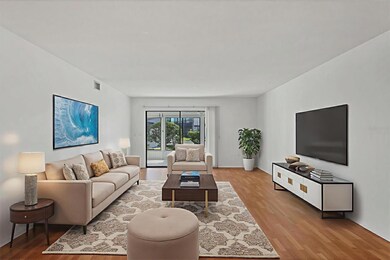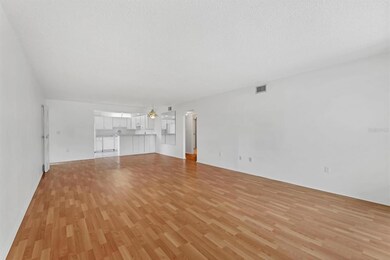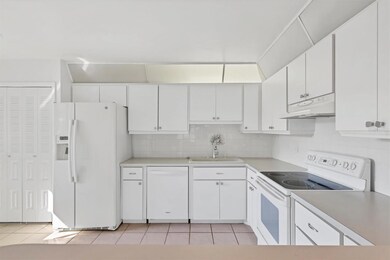
5400 34th St W Unit B17 Bradenton, FL 34210
West Bradenton NeighborhoodEstimated payment $1,756/month
Highlights
- Fitness Center
- Clubhouse
- Main Floor Primary Bedroom
- Active Adult
- Florida Architecture
- Community Pool
About This Home
One or more photo(s) has been virtually staged. Spacious rooms make this move-in ready ground floor condo in desireable Morton Village a perfect choice. Freshly painted interior and laminate flooring; no carpet! Electrical panel replaced in 2024 and exterior breaker box and meter replaced in November 2025. This 55+ community offers carefree living with building and grounds maintenance as well as cable, internet, water, sewer and trash included in the reasonable monthly fee. Living area is light and bright and offers an open feeling for enjoyment while relaxing or entertaining family and friends. Huge enclosed lanai creates space to be used as an additional sitting area, hobby area or office or den. A variety of amenities are offered with bustling activities enjoyed by those who wish to participate. Enjoy a dip in one of the two pools, one of which is heated and both are perfect for interacting with your neighbors. Conveniently located near Anna Maria Island, downtown Bradenton, Sarasota, Sarasota airport, restaurants, and shopping. Make this your perfect retreat to be enjoyed whether year-round or seasonal Florida living. Call today for your showing! You won't be disappointed.
Listing Agent
MICHAEL SAUNDERS & COMPANY Brokerage Phone: 941-748-6300 License #3005508 Listed on: 11/21/2025

Open House Schedule
-
Sunday, November 23, 20251:00 to 3:00 pm11/23/2025 1:00:00 PM +00:0011/23/2025 3:00:00 PM +00:00Add to Calendar
Property Details
Home Type
- Condominium
Est. Annual Taxes
- $2,750
Year Built
- Built in 1979
Lot Details
- South Facing Home
- Landscaped
HOA Fees
- $550 Monthly HOA Fees
Home Design
- Florida Architecture
- Entry on the 1st floor
- Slab Foundation
- Shingle Roof
- Block Exterior
- Vinyl Siding
- Stucco
Interior Spaces
- 1,280 Sq Ft Home
- 2-Story Property
- Bar
- Ceiling Fan
- Blinds
- Sliding Doors
- Family Room Off Kitchen
- Living Room
- Dining Room
- Walk-Up Access
Kitchen
- Eat-In Kitchen
- Range with Range Hood
- Microwave
- Dishwasher
- Disposal
Flooring
- Laminate
- Ceramic Tile
Bedrooms and Bathrooms
- 2 Bedrooms
- Primary Bedroom on Main
- En-Suite Bathroom
- 2 Full Bathrooms
Laundry
- Laundry Room
- Dryer
- Washer
Parking
- Guest Parking
- On-Street Parking
Eco-Friendly Details
- Reclaimed Water Irrigation System
Utilities
- Central Heating and Cooling System
- Electric Water Heater
Listing and Financial Details
- Visit Down Payment Resource Website
- Tax Lot B
- Assessor Parcel Number 6145428857
Community Details
Overview
- Active Adult
- Association fees include cable TV, pool, escrow reserves fund, fidelity bond, insurance, maintenance structure, ground maintenance, maintenance, management, pest control, recreational facilities, sewer, trash, water
- Betsy Davis Association, Phone Number (941) 758-9454
- Visit Association Website
- Morton Village Condo Community
- Morton Village Subdivision
- The community has rules related to no truck, recreational vehicles, or motorcycle parking, vehicle restrictions
Amenities
- Clubhouse
- Community Mailbox
Recreation
- Shuffleboard Court
- Fitness Center
- Community Pool
Pet Policy
- No Pets Allowed
Map
Home Values in the Area
Average Home Value in this Area
Tax History
| Year | Tax Paid | Tax Assessment Tax Assessment Total Assessment is a certain percentage of the fair market value that is determined by local assessors to be the total taxable value of land and additions on the property. | Land | Improvement |
|---|---|---|---|---|
| 2025 | $2,750 | $153,306 | -- | -- |
| 2024 | $2,750 | $208,250 | -- | $208,250 |
| 2023 | $2,705 | $212,500 | $0 | $212,500 |
| 2022 | $1,960 | $159,600 | $0 | $159,600 |
| 2021 | $1,882 | $119,000 | $0 | $119,000 |
| 2020 | $1,864 | $117,000 | $0 | $117,000 |
| 2019 | $1,762 | $112,000 | $0 | $112,000 |
| 2018 | $1,683 | $109,000 | $0 | $0 |
| 2017 | $1,446 | $96,000 | $0 | $0 |
| 2016 | $1,378 | $90,900 | $0 | $0 |
| 2015 | $1,105 | $69,900 | $0 | $0 |
| 2014 | $1,105 | $63,501 | $0 | $0 |
| 2013 | $946 | $48,847 | $1 | $48,846 |
Property History
| Date | Event | Price | List to Sale | Price per Sq Ft |
|---|---|---|---|---|
| 11/21/2025 11/21/25 | For Sale | $185,000 | -- | $145 / Sq Ft |
Purchase History
| Date | Type | Sale Price | Title Company |
|---|---|---|---|
| Warranty Deed | $59,500 | -- |
Mortgage History
| Date | Status | Loan Amount | Loan Type |
|---|---|---|---|
| Closed | $46,800 | Purchase Money Mortgage |
About the Listing Agent
Kathy's Other Listings
Source: Stellar MLS
MLS Number: A4672330
APN: 61454-2885-7
- 5400 34th St W Unit D12
- 5400 34th St W Unit I-9
- 5400 34th St W Unit 1A
- 5400 34th St W Unit H12
- 5400 34th St W Unit 5G
- 5400 34th St W Unit D6
- 5400 34th St W Unit D2
- 3605 54th Dr W Unit 101
- 3604 54th Dr W Unit 202
- 3409 54th Dr W Unit 103
- 3409 54th Dr W Unit 102
- 3701 54th Dr W Unit 202
- 3608 54th Dr W Unit 202
- 3608 54th Dr W Unit 102
- 3405 54th Dr W Unit 102
- 3405 54th Dr W Unit 104
- 3705 54th Dr W Unit 102
- 3506 54th Dr W Unit 107
- 3702 54th Dr W Unit 102
- 3702 54th Dr W Unit 103
- 5400 34th St W Unit 12H
- 5400 34th St W Unit H7
- 5400 34th St W Unit 8B
- 3605 54th Dr W Unit 103
- 3605 54th Dr W Unit 101
- 3605 54th Dr W Unit 104
- 3510 54th Dr W Unit 201
- 3604 54th Dr W Unit 103
- 3604 54th Dr W Unit 101
- 3608 54th Dr W Unit 101
- 3506 54th Dr W Unit 105
- 3702 54th Dr W Unit 103
- 3401 54th Dr W Unit 104
- 3706 54th Dr W Unit 204
- 3803 54th Dr W Unit 104
- 3607 57th Avenue Dr W
- 3507 57th Avenue Dr W
- 4148 53rd Ave W Unit 2117.1406163
- 4148 53rd Ave W Unit 2520.1406165
- 4148 53rd Ave W Unit 314.1406148
