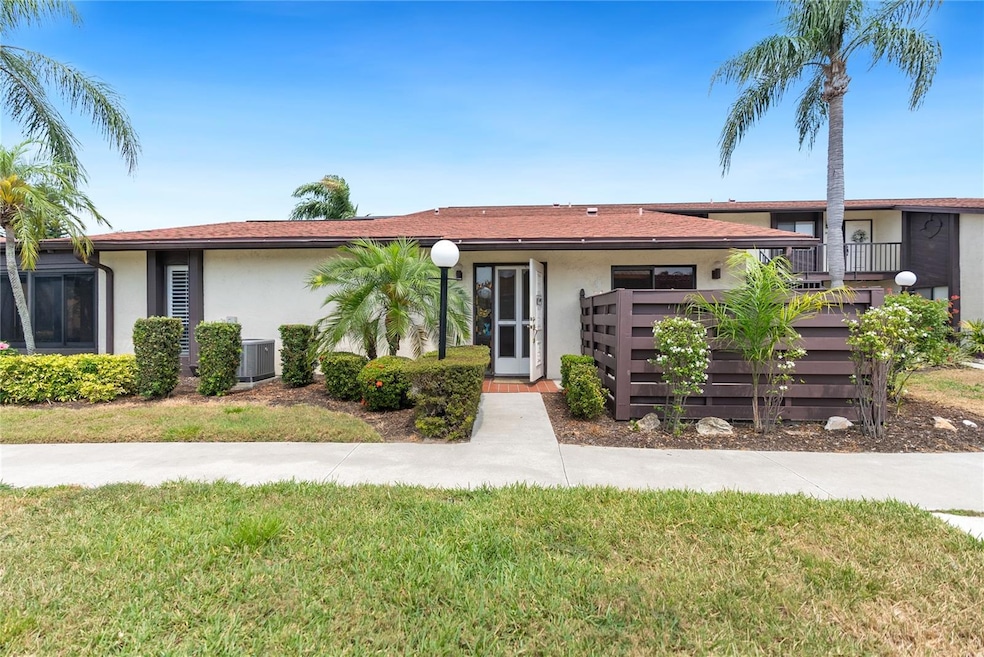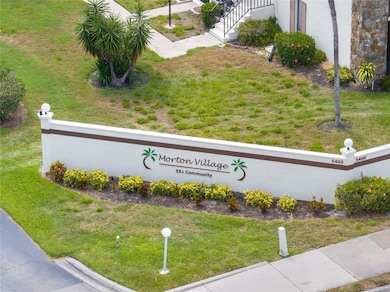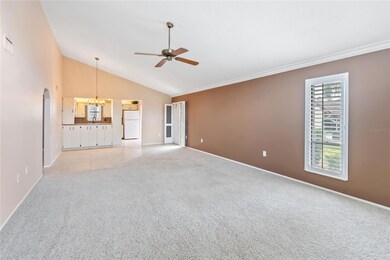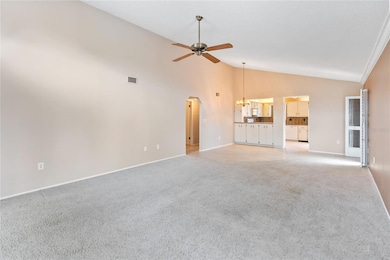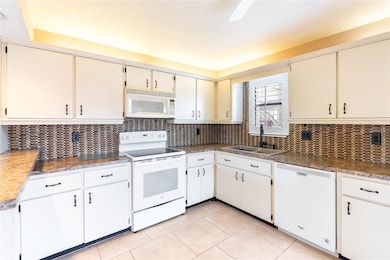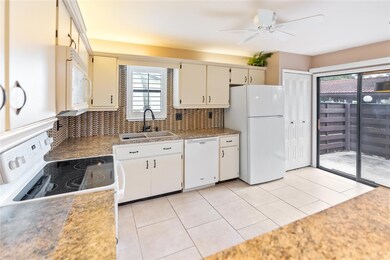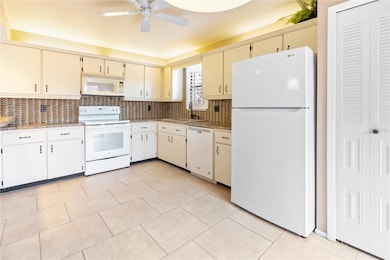5400 34th St W Unit D12 Bradenton, FL 34210
West Bradenton NeighborhoodEstimated payment $1,500/month
Highlights
- Active Adult
- Clubhouse
- Bonus Room
- Open Floorplan
- Cathedral Ceiling
- Corner Lot
About This Home
Under contract-accepting backup offers. Welcome to Morton Village, a peaceful 55+ community in the heart of Bradenton, Florida.
This spacious 2-bedroom, 2-bathroom condo offers the perfect balance of comfort, convenience, and community.
Enjoy the ease of a covered carport located just steps from your front door, and the added privacy of having no upstairs neighbors. Inside, a spacious living room provides a comfortable setting for both relaxation and entertaining. A bright sunroom with an in-unit laundry area adds everyday practicality and extra charm.
Recent updates include a 2022 water heater and a 2017 HVAC system, giving you both comfort and efficiency. The large kitchen features a cozy breakfast nook, ideal for enjoying your morning coffee or casual meals at home.
Residents of Morton Village enjoy fantastic amenities such as two swimming pools (one heated), shuffleboard courts, a grilling area, and a lovely bridge overlooking a pond with fountains. The clubhouse serves as the heart of the community, hosting social gatherings, games, and events.
Your HOA dues include cable, water, trash removal, and exterior maintenance, making life here truly low-maintenance. The location is excellent, close to shopping, medical offices, dining, and entertainment. Sports enthusiasts will appreciate being near the world-renowned IMG Academy, offering golf, tennis, and pickleball facilities. The IMG Academy Golf Club is open to the public for daily tee times.
When you’re ready for a beach day, the stunning shores of Anna Maria Island are just a short drive away, along with local boutiques and restaurants. The Bradenton–Sarasota Airport is also just minutes from your door, providing easy access for travel.
Come experience the relaxed and friendly lifestyle that awaits you at Morton Village. Schedule your private showing today.
Listing Agent
PREFERRED SHORE LLC Brokerage Phone: 941-999-1179 License #3454022 Listed on: 10/09/2025

Co-Listing Agent
PREFERRED SHORE LLC Brokerage Phone: 941-999-1179 License #3488750
Property Details
Home Type
- Condominium
Est. Annual Taxes
- $514
Year Built
- Built in 1979
Lot Details
- West Facing Home
- Wood Fence
- Landscaped
- Irrigation Equipment
HOA Fees
Parking
- 1 Carport Space
Home Design
- Entry on the 1st floor
- Slab Foundation
- Frame Construction
- Shingle Roof
- Block Exterior
- Stucco
Interior Spaces
- 1,280 Sq Ft Home
- 1-Story Property
- Open Floorplan
- Cathedral Ceiling
- Ceiling Fan
- Shutters
- Blinds
- Sliding Doors
- Family Room Off Kitchen
- Combination Dining and Living Room
- Bonus Room
Kitchen
- Cooktop
- Microwave
- Ice Maker
- Dishwasher
- Disposal
Flooring
- Carpet
- Ceramic Tile
Bedrooms and Bathrooms
- 2 Bedrooms
- Split Bedroom Floorplan
- 2 Full Bathrooms
Laundry
- Laundry Room
- Dryer
- Washer
Home Security
Accessible Home Design
- Accessible Approach with Ramp
Outdoor Features
- Courtyard
- Enclosed Patio or Porch
- Outdoor Storage
- Outdoor Grill
- Rain Gutters
Schools
- Bayshore Elementary School
- Electa Arcotte Lee Magnet Middle School
- Bayshore High School
Utilities
- Central Heating and Cooling System
- Cable TV Available
Listing and Financial Details
- Visit Down Payment Resource Website
- Assessor Parcel Number 6145427255
Community Details
Overview
- Active Adult
- Association fees include cable TV, pool, maintenance structure, ground maintenance, pest control, private road
- Betsy Davis Association, Phone Number (941) 754-9454
- Visit Association Website
- C&S Community Management Services Inc. Association
- Morton Village Condo Community
- Morton Village Subdivision
- On-Site Maintenance
- Association Owns Recreation Facilities
- The community has rules related to deed restrictions, no truck, recreational vehicles, or motorcycle parking, vehicle restrictions
Amenities
- Clubhouse
- Community Mailbox
Recreation
- Recreation Facilities
- Shuffleboard Court
- Community Pool
Pet Policy
- No Pets Allowed
Security
- Fire and Smoke Detector
Map
Home Values in the Area
Average Home Value in this Area
Tax History
| Year | Tax Paid | Tax Assessment Tax Assessment Total Assessment is a certain percentage of the fair market value that is determined by local assessors to be the total taxable value of land and additions on the property. | Land | Improvement |
|---|---|---|---|---|
| 2025 | $514 | $64,911 | -- | -- |
| 2024 | $514 | $63,082 | -- | -- |
| 2023 | $488 | $61,245 | $0 | $0 |
| 2022 | $502 | $59,461 | $0 | $0 |
| 2021 | $468 | $57,729 | $0 | $0 |
| 2020 | $472 | $56,932 | $0 | $0 |
| 2019 | $458 | $55,652 | $0 | $0 |
| 2018 | $446 | $54,614 | $0 | $0 |
| 2017 | $409 | $53,491 | $0 | $0 |
| 2016 | $403 | $52,391 | $0 | $0 |
| 2015 | $397 | $52,027 | $0 | $0 |
| 2014 | $397 | $51,614 | $0 | $0 |
| 2013 | $386 | $50,851 | $0 | $0 |
Property History
| Date | Event | Price | List to Sale | Price per Sq Ft |
|---|---|---|---|---|
| 11/09/2025 11/09/25 | Pending | -- | -- | -- |
| 10/09/2025 10/09/25 | For Sale | $175,000 | -- | $137 / Sq Ft |
Purchase History
| Date | Type | Sale Price | Title Company |
|---|---|---|---|
| Interfamily Deed Transfer | -- | None Available | |
| Warranty Deed | $100,000 | Fidelity Title & Exchange Se |
Source: Stellar MLS
MLS Number: A4667875
APN: 61454-2725-5
- 5400 34th St W Unit I-9
- 5400 34th St W Unit 1A
- 5400 34th St W Unit H12
- 5400 34th St W Unit 5G
- 5400 34th St W Unit D6
- 5400 34th St W Unit D2
- 3605 54th Dr W Unit 101
- 3604 54th Dr W Unit 202
- 3409 54th Dr W Unit 103
- 3409 54th Dr W Unit 102
- 3701 54th Dr W Unit 202
- 3608 54th Dr W Unit 202
- 3608 54th Dr W Unit 102
- 3405 54th Dr W Unit 102
- 3405 54th Dr W Unit 104
- 3705 54th Dr W Unit 102
- 3506 54th Dr W Unit 107
- 3702 54th Dr W Unit 102
- 3702 54th Dr W Unit 103
- 3702 54th Dr W Unit 104
