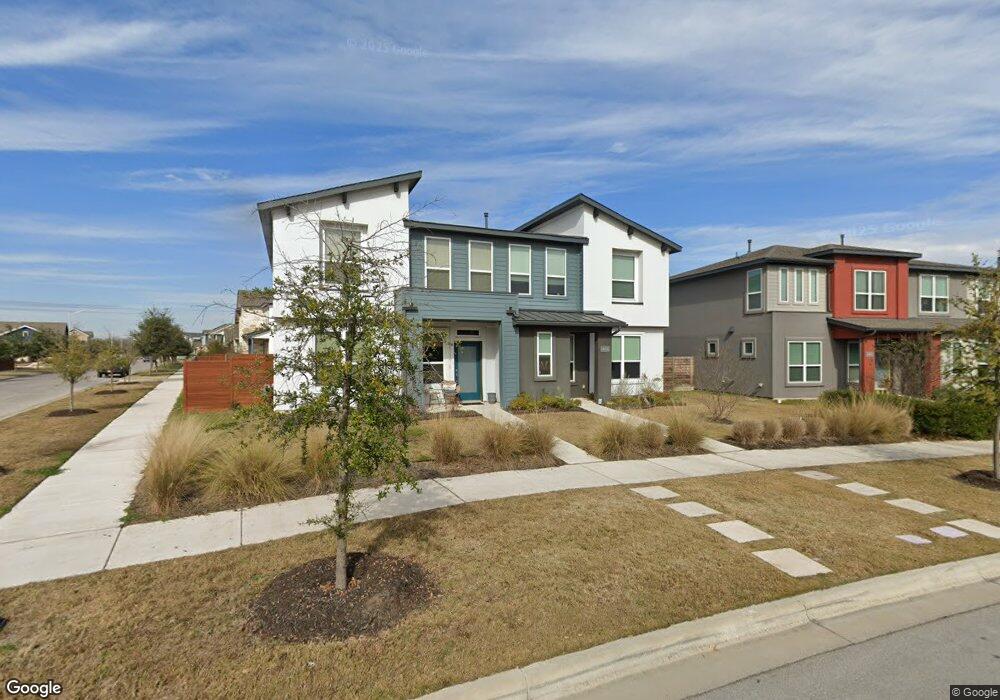5400 Baythorne Dr Unit A Austin, TX 78747
Bluff Springs NeighborhoodEstimated Value: $375,359 - $451,000
3
Beds
3
Baths
1,851
Sq Ft
$226/Sq Ft
Est. Value
About This Home
This home is located at 5400 Baythorne Dr Unit A, Austin, TX 78747 and is currently estimated at $417,840, approximately $225 per square foot. 5400 Baythorne Dr Unit A is a home located in Travis County with nearby schools including Blazier Elementary School, Paredes Middle School, and Akins High School.
Create a Home Valuation Report for This Property
The Home Valuation Report is an in-depth analysis detailing your home's value as well as a comparison with similar homes in the area
Home Values in the Area
Average Home Value in this Area
Tax History Compared to Growth
Tax History
| Year | Tax Paid | Tax Assessment Tax Assessment Total Assessment is a certain percentage of the fair market value that is determined by local assessors to be the total taxable value of land and additions on the property. | Land | Improvement |
|---|---|---|---|---|
| 2025 | $8,209 | $367,789 | $17,026 | $350,763 |
| 2023 | $8,896 | $490,734 | $0 | $0 |
| 2022 | $10,073 | $463,148 | $17,026 | $446,122 |
| 2021 | $250 | $13,621 | $13,621 | $0 |
Source: Public Records
Map
Nearby Homes
- 8912 Cattalo Ln
- 9105 Cattle Baron Path
- 9103 Cattle Baron Path
- 9101 Cattle Baron Path
- Strait Plan at Goodnight Ranch
- Tucker Plan at Goodnight Ranch
- Rogers Plan at Goodnight Ranch
- Vaughan Plan at Goodnight Ranch
- Jennings Plan at Goodnight Ranch
- Autry Plan at Goodnight Ranch
- Congress Plan at Goodnight Ranch - Paseo Court
- Bullock Plan at Goodnight Ranch - Paseo Court
- Plan 2316 at Goodnight Ranch - The Ramble
- Plan 2443 at Goodnight Ranch - The Ramble
- Zilker Plan at Goodnight Ranch - Paseo Court
- 9033 Cattle Baron Path
- 9031 Cattle Baron Path
- 8713 Alderman Dr
- 9029 Cattle Baron Path
- 9027 Cattle Baron Path
- 5400 Baythorne Dr Unit B
- 5400 Baythorne Dr Unit 2 (B)
- 5400 Baythorne Dr Unit 96
- 5400 Baythorne Dr Unit A (95)
- 5408 Baythorne Dr Unit A
- 5317 Baythorne Dr Unit B
- 5409 Baythorne Dr Unit 110
- 5409 Baythorne Dr Unit A
- 5316 Baythorne Dr
- 8816 Mina Dr
- 8809 Belknap Rd
- 5312 Baythorne Dr
- 5413 Fox Wing Way
- 5401 Baythorne Dr
- 5500 Baythorne Dr
- 5405 Fox Wing Way
- 5409 Fox Wing Way
- 5308 Baythorne Dr
- 8805 Belknap Rd
- 5417 Baythorne Dr Unit B
