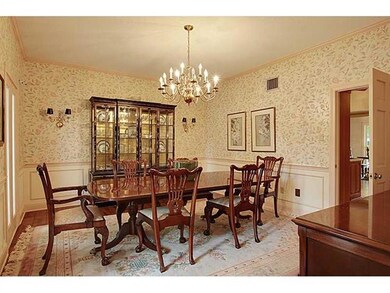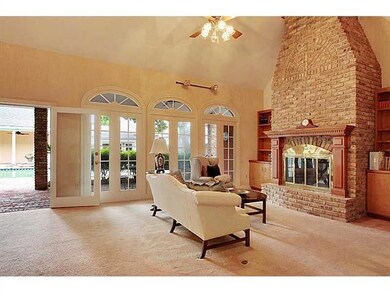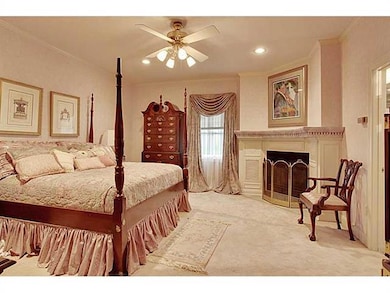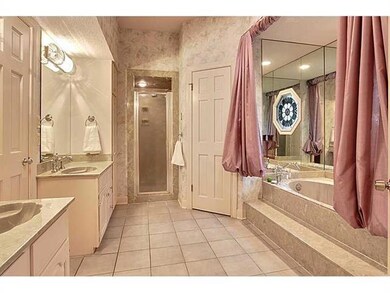
5400 Craig Ave Kenner, LA 70065
Elmwood Park NeighborhoodHighlights
- Cabana
- French Provincial Architecture
- Double Oven
- Airline Park Academy For Advanced Studies Rated A
- Corner Lot
- Wet Bar
About This Home
As of July 2016THIS 4 3.5 LAKEFRONT HOME HAS AN OPEN FLOOR PLAN WITH SOARING CEILINGS IN FOYER AND DEN OVERLOOKING THE HUGE POOL AND CABANA. MASTER SUITE IS DOWN W F.P., DEN HAS F.P.. UPSTAIRS HAS 3 BEDRMS - 1 IS ENSUITE - AND A HUGE BONUS ROOM FOR PLAYROOM OR OFFICE. TONS OF CLOSETS, LARG LAUNDRY AND ALL ON A CORNER LOT IN DESIRABLE LAKE VISTA! NEW ROOF, GUTTERS.
Last Agent to Sell the Property
Crane Realtors License #000077851 Listed on: 04/22/2014
Home Details
Home Type
- Single Family
Est. Annual Taxes
- $1,476
Year Built
- Built in 1989
Lot Details
- Lot Dimensions are 111.4x141.07x58.71x130.85
- Fenced
- Corner Lot
- Property is in very good condition
Parking
- Driveway
Home Design
- French Provincial Architecture
- Brick Exterior Construction
- Slab Foundation
- Shingle Roof
- Asphalt Shingled Roof
- Vinyl Siding
- Stucco
Interior Spaces
- 4,047 Sq Ft Home
- Property has 2 Levels
- Wet Bar
- Ceiling Fan
- Wood Burning Fireplace
Kitchen
- Double Oven
- Range
- Dishwasher
- Disposal
Bedrooms and Bathrooms
- 4 Bedrooms
Pool
- Cabana
- In Ground Pool
Utilities
- Multiple cooling system units
- Central Heating and Cooling System
- Cable TV Available
Additional Features
- Brick Porch or Patio
- City Lot
Community Details
- Lake Vista Subdivision
Listing and Financial Details
- Home warranty included in the sale of the property
- Assessor Parcel Number 700655400CRAIGAV
Ownership History
Purchase Details
Home Financials for this Owner
Home Financials are based on the most recent Mortgage that was taken out on this home.Purchase Details
Home Financials for this Owner
Home Financials are based on the most recent Mortgage that was taken out on this home.Similar Homes in Kenner, LA
Home Values in the Area
Average Home Value in this Area
Purchase History
| Date | Type | Sale Price | Title Company |
|---|---|---|---|
| Warranty Deed | $550,000 | Authentic Title Llc | |
| Warranty Deed | $450,000 | -- |
Mortgage History
| Date | Status | Loan Amount | Loan Type |
|---|---|---|---|
| Open | $384,000 | New Conventional | |
| Closed | $417,000 | New Conventional | |
| Previous Owner | $417,000 | New Conventional |
Property History
| Date | Event | Price | Change | Sq Ft Price |
|---|---|---|---|---|
| 07/01/2016 07/01/16 | Sold | -- | -- | -- |
| 06/01/2016 06/01/16 | Pending | -- | -- | -- |
| 03/15/2016 03/15/16 | For Sale | $575,000 | +21.1% | $153 / Sq Ft |
| 07/30/2014 07/30/14 | Sold | -- | -- | -- |
| 06/30/2014 06/30/14 | Pending | -- | -- | -- |
| 04/22/2014 04/22/14 | For Sale | $475,000 | -- | $117 / Sq Ft |
Tax History Compared to Growth
Tax History
| Year | Tax Paid | Tax Assessment Tax Assessment Total Assessment is a certain percentage of the fair market value that is determined by local assessors to be the total taxable value of land and additions on the property. | Land | Improvement |
|---|---|---|---|---|
| 2024 | $1,476 | $52,300 | $20,800 | $31,500 |
| 2023 | $4,124 | $49,060 | $19,080 | $29,980 |
| 2022 | $4,780 | $49,060 | $19,080 | $29,980 |
| 2021 | $4,408 | $49,060 | $19,080 | $29,980 |
| 2020 | $4,366 | $49,060 | $19,080 | $29,980 |
| 2019 | $4,087 | $45,000 | $15,270 | $29,730 |
| 2018 | $2,952 | $45,000 | $15,270 | $29,730 |
| 2017 | $3,725 | $45,000 | $15,270 | $29,730 |
| 2016 | $3,725 | $45,000 | $15,270 | $29,730 |
| 2015 | $2,206 | $45,000 | $15,270 | $29,730 |
| 2014 | $2,206 | $40,780 | $15,270 | $25,510 |
Agents Affiliated with this Home
-
Shaun McCarthy

Seller's Agent in 2016
Shaun McCarthy
McCarthy Group REALTORS
(504) 322-7337
1 in this area
415 Total Sales
-
Sonnie Harmon

Buyer's Agent in 2016
Sonnie Harmon
Keller Williams Realty Services
(504) 301-7606
1 in this area
187 Total Sales
-
Michele Branigan

Seller's Agent in 2014
Michele Branigan
Crane Realtors
(504) 273-3936
6 in this area
133 Total Sales
-
Patti Gracianette

Buyer's Agent in 2014
Patti Gracianette
LATTER & BLUM (LATT01)
(504) 889-7777
5 in this area
215 Total Sales
Map
Source: ROAM MLS
MLS Number: 988040
APN: 0920012485
- 5328 Toby Ln
- 5405 Cocos Plumosas Dr
- 5201 Toby Ln
- 2704 Gay Lynn Dr
- 5301 David Dr
- 5412 Robeline Dr
- 5301 Canary Ansas Dr
- 5405 Robeline Dr
- 5409 David Dr
- 5137 David Dr
- 4113 Lake Trail Dr
- 5320 Washingtonian Dr
- 5121 Pike Dr
- 108 Lisa Ave
- 5100 Pike Dr
- 5008 David Dr
- 5512 David Dr
- 5020 Elmwood Pkwy
- 5000 Senac Dr






