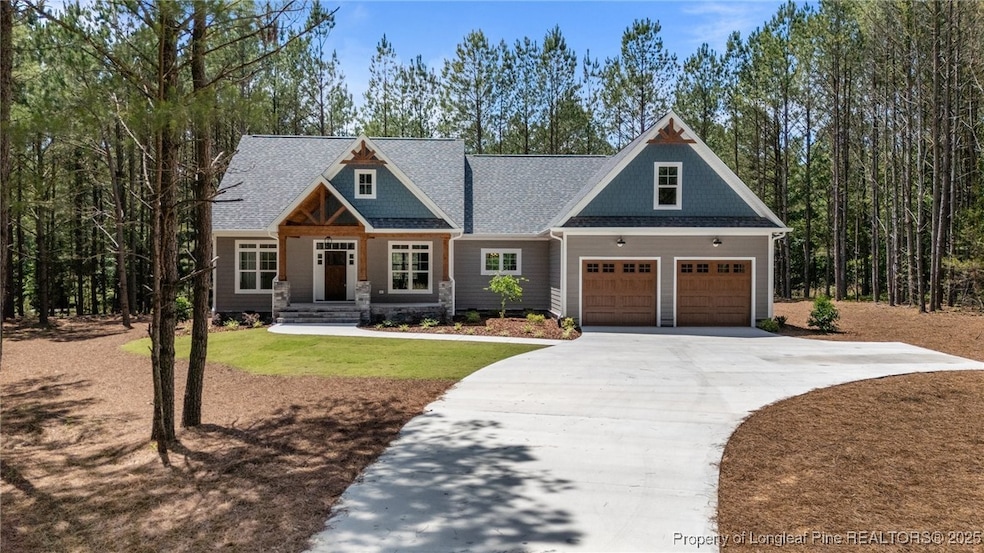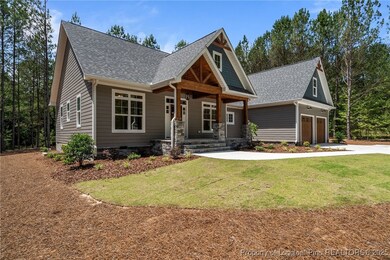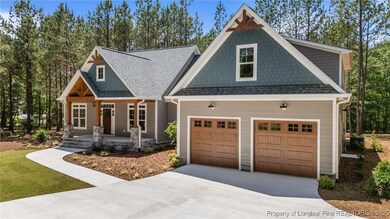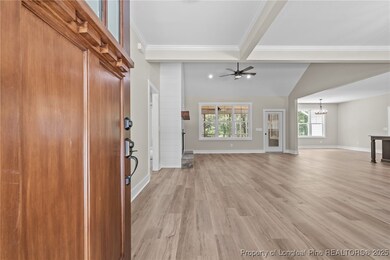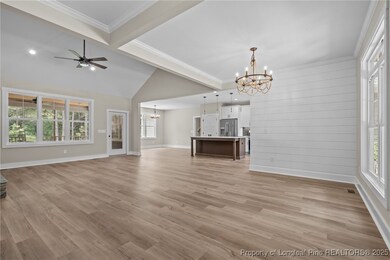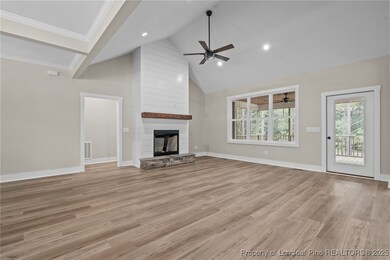
5400 Dowd Rd West End, NC 27376
Estimated payment $5,129/month
Highlights
- New Construction
- Deck
- Main Floor Primary Bedroom
- West End Elementary School Rated A-
- Cathedral Ceiling
- Attic
About This Home
Check out this gorgeous new construction by Meares Builders on 2 private acres - No HOA! This 4 bedroom, 3 full bath home features a split-bedroom floor plan on the main level, offering privacy and functionality. Enjoy a spacious additional bonus room upstairs and convenient walk-in attic storage. The main living area features a vaulted ceiling, open concept dining room with shiplap feature wall, and a cozy sitting area off the kitchen. The open-concept kitchen and living space flow into a huge screened porch, perfect for outdoor relaxation and entertaining. The luxurious primary suite includes dual walk-in closets, separate vanities, a stand-alone soaking tub, and a large tiled shower. Additional highlights include a laundry room with sink and storage, oversized garage, well and septic, and a peaceful 2-acre setting with no HOA restrictions. This quality-built home combines privacy, thoughtful design, and elegant finishes — move-in ready and built to impress.
Home Details
Home Type
- Single Family
Year Built
- Built in 2025 | New Construction
Parking
- 2 Car Attached Garage
Home Design
- Stone Veneer
Interior Spaces
- 3,061 Sq Ft Home
- 2-Story Property
- Cathedral Ceiling
- Ceiling Fan
- 1 Fireplace
- Insulated Windows
- Formal Dining Room
- Open Floorplan
- Crawl Space
- Fire and Smoke Detector
- Attic
Kitchen
- Breakfast Area or Nook
- Microwave
- Kitchen Island
Flooring
- Carpet
- Luxury Vinyl Plank Tile
Bedrooms and Bathrooms
- 4 Bedrooms
- Primary Bedroom on Main
- En-Suite Primary Bedroom
- Walk-In Closet
- 3 Full Bathrooms
- Double Vanity
- Private Water Closet
- Separate Shower
Laundry
- Laundry in unit
- Washer and Dryer Hookup
Outdoor Features
- Deck
- Covered patio or porch
- Outdoor Storage
Schools
- West Pine Middle School
- Pinecrest High School
Utilities
- Central Air
- Heat Pump System
- Well
- Septic Tank
Community Details
- No Home Owners Association
Listing and Financial Details
- Home warranty included in the sale of the property
- Assessor Parcel Number 20240801
Map
Home Values in the Area
Average Home Value in this Area
Property History
| Date | Event | Price | Change | Sq Ft Price |
|---|---|---|---|---|
| 05/24/2025 05/24/25 | For Sale | $785,000 | -- | $256 / Sq Ft |
Similar Homes in West End, NC
Source: Longleaf Pine REALTORS®
MLS Number: 744236
- 101 Running Brook Ln
- 103 Cardinal Ln
- 130 Pinecone Ct
- 106 Scuppernong Ct
- 102 Scuppernong Ct
- 102 Thistle Ln
- 119 Baker Cir
- 241 Firetree Ln
- 132 Shenandoah Rd
- 148 Cardinal Ln
- 106 Millstone Rd
- 102 Rolling Hill Ct
- 123 Overlook Dr
- 3635 Carthage Rd
- 103 Sandspur Ln
- 120 E Devonshire Ave
- 107 Sandspur Ln
- 113 Berwick
- 161 Shenandoah Rd
- 102 Firetree Ln
- 125 Lancashire Ln
- 6885 N Carolina 211
- 245 Lakeside Dr
- 109 Country Ridge Ln
- 4205 Murdocksville Rd
- 484 Little River Farm Blvd Unit A205
- 420 Sandhills Cir
- 10 Sawmill Rd W
- 50 Old Hunt Rd
- 3 Vail Place
- 10 Bradley Ln
- 1410 Longleaf Dr E
- 6 Red Cedar Ln
- 1 Prichard Ln
- 940 Linden Rd Unit 6
- 12 Deerwood Ln
- 254 Juniper Creek Blvd
- 6 Overpeck Ln
- 4 Wingate Ct
