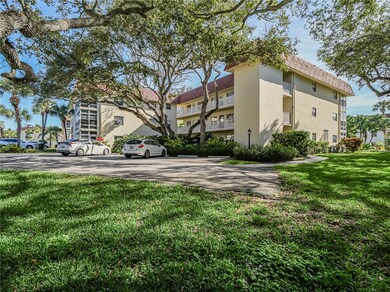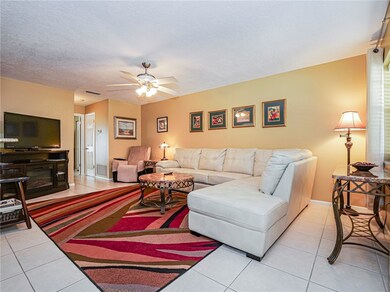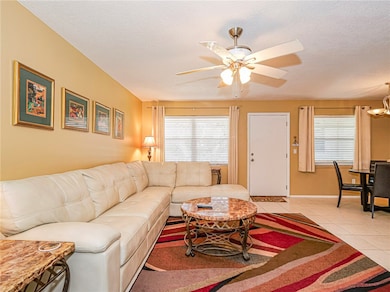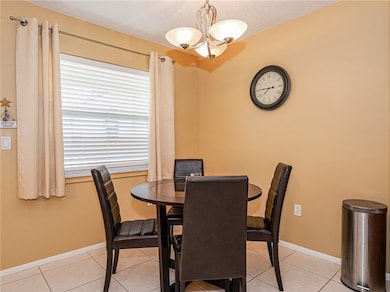5400 Highway A1a Unit D24 Vero Beach, FL 32963
Highlights
- Beach Access
- Outdoor Pool
- Clubhouse
- Fitness Center
- Active Adult
- Garden View
About This Home
1 bed, 1.5 bath beautiful end unit in convenient location on the barrier island. Updated with open floor plan. Kitchen with stainless steel appliances and fully open to living room. Unit is l light and airy. Private beach access with heated pool, shuffleboard, fitness and clubhouse located oceanfront. Third floor unit with elevator. 55+ community and no pets allowed.
Listing Agent
One Sotheby's Int'l Realty Brokerage Phone: 772-222-5215 License #0161658 Listed on: 12/14/2024

Co-Listing Agent
One Sotheby's Int'l Realty Brokerage Phone: 772-222-5215 License #3623922
Condo Details
Home Type
- Condominium
Year Built
- Built in 1973
Interior Spaces
- 3-Story Property
- Furnished
- Window Treatments
- Tile Flooring
- Garden Views
Kitchen
- Range
- Microwave
- Dishwasher
- Disposal
Bedrooms and Bathrooms
- 1 Bedroom
Parking
- Uncovered Parking
- Assigned Parking
Outdoor Features
- Outdoor Pool
- Beach Access
- Enclosed Patio or Porch
Additional Features
- North Facing Home
- Central Heating and Cooling System
Listing and Financial Details
- Assessor Parcel Number 32401900006004000024.0
Community Details
Overview
- Active Adult
- Del Mar Association
- Vista Del Mar Subdivision
Amenities
- Clubhouse
- Elevator
Recreation
- Shuffleboard Court
- Fitness Center
- Community Pool
Pet Policy
- No Pets Allowed
Map
Source: REALTORS® Association of Indian River County
MLS Number: 283697
APN: 32-40-19-00006-0040-00024.0
- 5400 Highway A1a Unit D8
- 5400 Highway A1a Unit C21
- 5400 Highway A1a Unit I25
- 5400 Jimmy Buffett Memorial Hwy Unit I25
- 5400 Jimmy Buffett Memorial Hwy Unit D8
- 5400 Jimmy Buffett Memorial Hwy Unit D3
- 111 Mariner Beach Ln
- 5300 Highway A1a Unit 205
- 5300 Highway A1a Unit 412
- 5300 Highway A1a Unit 408
- 5300 Jimmy Buffett Memorial Hwy Unit 303
- 40 Mariner Beach Ln
- 5536 Highway A1a Unit 114
- 5400 A1a Unit A2
- 5554 Highway A1a Unit 102
- 5558 Highway A1a Unit 107
- 5558 Highway A1a Unit 205
- 110 Amy Ann Ln
- 5151 Highway A1a Unit 105
- 5151 Highway A1a Unit 506
- 5400 Highway A1a Unit I24
- 5400 Highway A1a Unit G11
- 5400 Highway A1a Unit G16
- 5400 Highway A1a Unit A19
- 5400 Highway A1a Unit E11
- 5400 Highway A1a Unit D4
- 5400 Highway A1a Unit G34
- 5400 Highway A1a Unit E1
- 5400 Highway A1a Unit C6
- 5400 Highway A1a Unit I20
- 5400 Jimmy Buffett Memorial Hwy Unit B27
- 130 Mariner Beach Ln
- 5400 A1a Jimmy Buffett Mem Hway Hwy Unit B15
- 5300 Highway A1a Unit 305
- 5300 Highway A1a Unit 404
- 5300 Highway A1a Unit 408
- 5300 Highway A1a Unit 214
- 5300 Highway A1a Unit 314
- 5536 Highway A1a Unit 211
- 5400 A1a Unit 17






