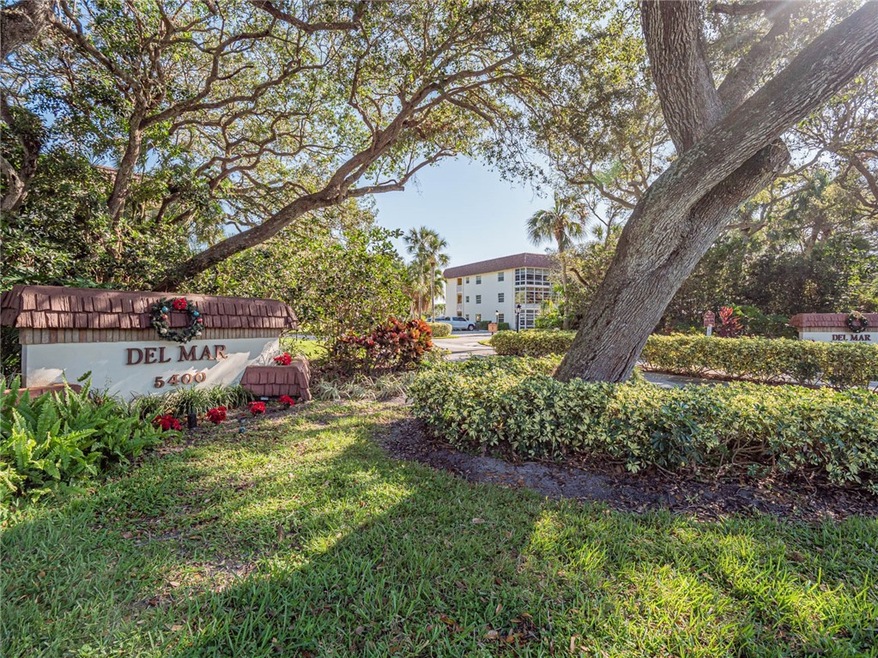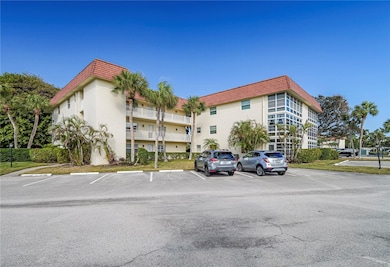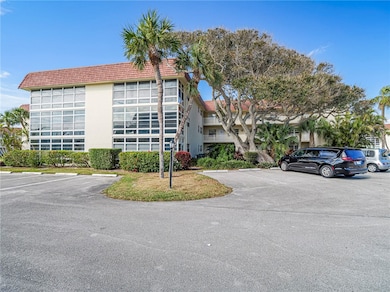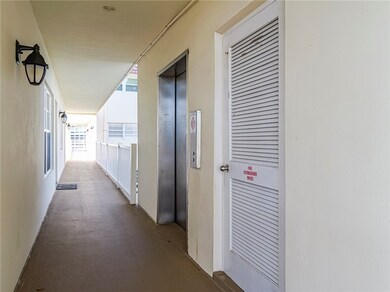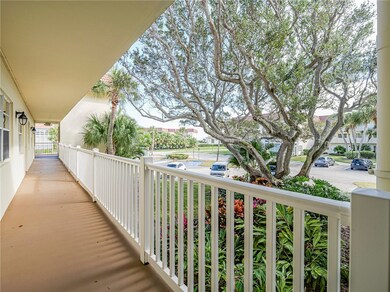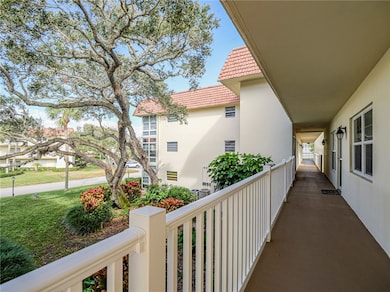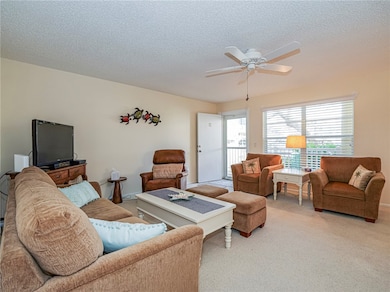5400 Highway A1a Unit E11 Vero Beach, FL 32963
Highlights
- Beach Access
- Active Adult
- Furnished
- Outdoor Pool
- Clubhouse
- Shuffleboard Court
About This Home
NICELY FURNISHED 2/2 ON SECOND FLOOR EAST OF A1A., NICE AND BRIGHT FLORIDA ROOM LOOKING A GARDEN,(NEW BEDS) ELEVATOR BUILDING, COMMUNITY LAUNDRY ROOM ON FLOOR. MANY AMMENTIES INCLUDING LARGE CLUBHOUSE, COMMUNITY POOL, SHUFFLEBOARD, GRANTED BEACH ACCESS, BILLARDS, LIBRARY, AND MORE!
RENTED FOR SEASON 2026. AVAILABLE 5/2/26.
Listing Agent
One Sotheby's Int'l Realty Brokerage Phone: 772-222-5215 License #0532052 Listed on: 12/20/2024

Condo Details
Home Type
- Condominium
Year Built
- Built in 1972
Interior Spaces
- 1,200 Sq Ft Home
- 3-Story Property
- Furnished
- Blinds
- Double Hung Windows
- Property Views
Kitchen
- Range
- Microwave
- Dishwasher
Flooring
- Carpet
- Tile
Bedrooms and Bathrooms
- 2 Bedrooms
- 2 Full Bathrooms
Home Security
Parking
- Uncovered Parking
- Assigned Parking
Outdoor Features
- Outdoor Pool
- Beach Access
Utilities
- Central Heating and Cooling System
- Electric Water Heater
Listing and Financial Details
- Assessor Parcel Number 32401900006005000011.0
Community Details
Overview
- Active Adult
- Vista Del Mar Subdivision
Amenities
- Clubhouse
- Billiard Room
- Community Library
- Elevator
- Bike Room
Recreation
- Shuffleboard Court
- Community Pool
Pet Policy
- No Pets Allowed
Security
- Fire and Smoke Detector
Map
Source: REALTORS® Association of Indian River County
MLS Number: 283824
APN: 32-40-19-00006-0050-00011.0
- 5400 Highway A1a Unit D8
- 5400 Highway A1a Unit C21
- 5400 Highway A1a Unit I25
- 5400 Highway A1a Unit A5
- 5400 Jimmy Buffet Memorial Hwy Hwy Unit A5
- 5400 Jimmy Buffett Memorial Hwy Unit I25
- 5400 Jimmy Buffett Memorial Hwy Unit D8
- 5400 Jimmy Buffett Memorial Hwy Unit D3
- 111 Mariner Beach Ln
- 5300 Highway A1a Unit 205
- 5300 Highway A1a Unit 412
- 5300 Highway A1a Unit 408
- 5300 Jimmy Buffett Memorial Hwy Unit 303
- 40 Mariner Beach Ln
- 5536 Highway A1a Unit 114
- 5400 A1a Unit A2
- 5558 Highway A1a Unit 205
- 946 Reef Ln
- 110 Amy Ann Ln
- 5151 Highway A1a Unit 105
- 5400 Highway A1a Unit I24
- 5400 Highway A1a Unit G11
- 5400 Highway A1a Unit G16
- 5400 Highway A1a Unit C24
- 5400 Highway A1a Unit A19
- 5400 Highway A1a Unit D24
- 5400 Highway A1a Unit D4
- 5400 Highway A1a Unit G34
- 5400 Highway A1a Unit E1
- 5400 Highway A1a Unit C6
- 5400 Highway A1a Unit I20
- 5400 Jimmy Buffett Memorial Hwy Unit B27
- 130 Mariner Beach Ln
- 5400 A1a Jimmy Buffett Mem Hway Hwy Unit B15
- 5300 Highway A1a Unit 305
- 5300 Highway A1a Unit 404
- 5300 Highway A1a Unit 408
- 5300 Highway A1a Unit 214
- 5300 Highway A1a Unit 314
- 5536 Highway A1a Unit 211
