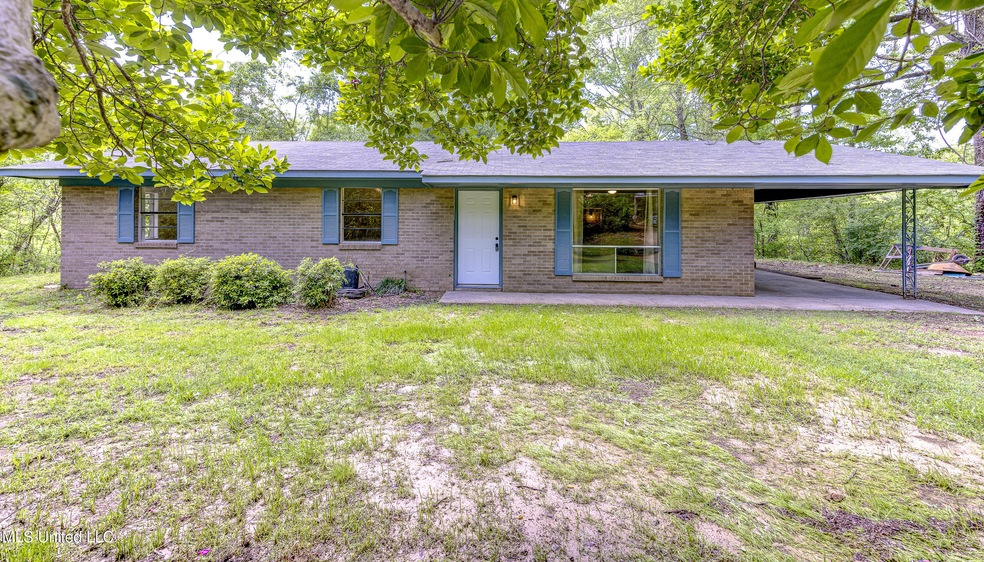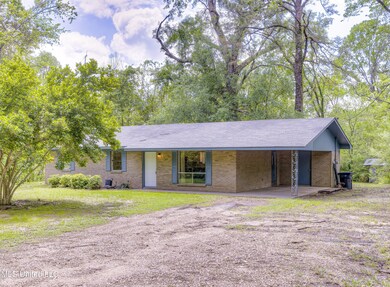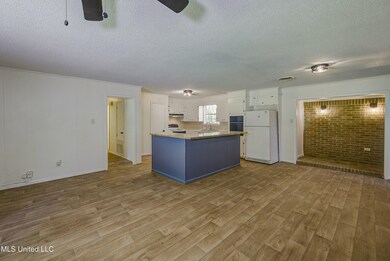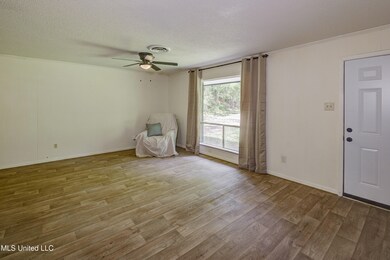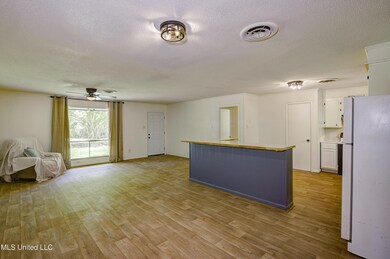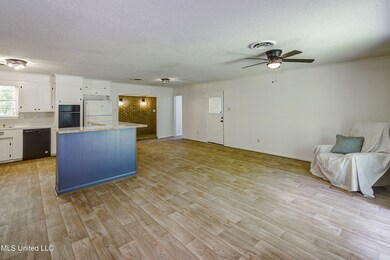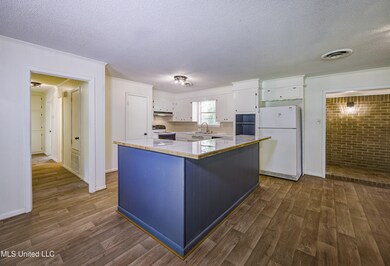
5400 Jeff Davis Rd Vicksburg, MS 39180
Highlights
- Ranch Style House
- No HOA
- Bar
- Hydromassage or Jetted Bathtub
- Attached Garage
- Tile Countertops
About This Home
As of May 2025Charming and move-in ready, this 3-bedroom, 1-bath home sits on a peaceful 1.6-acre lot in the county. Enjoy fresh paint and new flooring throughout, along with updated light fixtures that add a modern touch. The open-concept layout features a spacious kitchen with an island offering extra storage, seamlessly flowing into the living and dining areas. A cozy brick nook off the dining area adds character and warmth. With a one-year-old roof and HVAC, this home is ready for its new owners. The covered carport provides convenient parking. Don't miss this country gem. Agent is related to owners
Last Agent to Sell the Property
Exit Realty Legacy Group License #S44408 Listed on: 04/11/2025

Last Buyer's Agent
Non MLS Member
Nonmls Office
Home Details
Home Type
- Single Family
Est. Annual Taxes
- $1,070
Year Built
- Built in 1969
Lot Details
- 1.6 Acre Lot
- Front Yard
Home Design
- Ranch Style House
- Brick Exterior Construction
- Slab Foundation
- Shingle Roof
- Wood Siding
Interior Spaces
- 1,224 Sq Ft Home
- Bar
- Ceiling Fan
Kitchen
- Free-Standing Range
- Recirculated Exhaust Fan
- Dishwasher
- Tile Countertops
Flooring
- Linoleum
- Vinyl
Bedrooms and Bathrooms
- 3 Bedrooms
- 1 Full Bathroom
- Hydromassage or Jetted Bathtub
Laundry
- Laundry in unit
- Washer and Electric Dryer Hookup
Parking
- Attached Garage
- 1 Carport Space
- Gravel Driveway
Utilities
- Central Heating and Cooling System
- Electric Water Heater
- Cable TV Available
Community Details
- No Home Owners Association
- Metes And Bounds Subdivision
Listing and Financial Details
- Assessor Parcel Number 141-13-9999-0014-00
Ownership History
Purchase Details
Similar Homes in Vicksburg, MS
Home Values in the Area
Average Home Value in this Area
Purchase History
| Date | Type | Sale Price | Title Company |
|---|---|---|---|
| Warranty Deed | -- | -- |
Mortgage History
| Date | Status | Loan Amount | Loan Type |
|---|---|---|---|
| Open | $18,888 | No Value Available |
Property History
| Date | Event | Price | Change | Sq Ft Price |
|---|---|---|---|---|
| 05/15/2025 05/15/25 | Sold | -- | -- | -- |
| 04/17/2025 04/17/25 | Pending | -- | -- | -- |
| 04/11/2025 04/11/25 | For Sale | $149,900 | -- | $122 / Sq Ft |
Tax History Compared to Growth
Tax History
| Year | Tax Paid | Tax Assessment Tax Assessment Total Assessment is a certain percentage of the fair market value that is determined by local assessors to be the total taxable value of land and additions on the property. | Land | Improvement |
|---|---|---|---|---|
| 2024 | $469 | $6,070 | $0 | $0 |
| 2023 | $469 | $6,070 | $0 | $0 |
| 2022 | $469 | $6,070 | $0 | $0 |
| 2021 | $440 | $5,726 | $0 | $0 |
| 2020 | $440 | $5,726 | $0 | $0 |
| 2019 | $442 | $5,726 | $0 | $0 |
| 2018 | $379 | $5,726 | $0 | $0 |
| 2015 | $370 | $6,775 | $0 | $0 |
| 2014 | $347 | $6,775 | $0 | $0 |
| 2013 | -- | $6,699 | $0 | $0 |
Agents Affiliated with this Home
-
Christy Wilson

Seller's Agent in 2025
Christy Wilson
Exit Realty Legacy Group
(601) 529-9304
44 Total Sales
-
N
Buyer's Agent in 2025
Non MLS Member
Nonmls Office
Map
Source: MLS United
MLS Number: 4109862
APN: 141-13-9999-0014-00
- 00 Warrenton Rd
- 00 Halls Ferry Rd
- 0 Campbell Swamp Rd
- 470 Singing Hills Rd
- 55 Post Oak Ln
- 110 King Arthur's Ridge Rd
- 108 Ross Ln
- 106 Allendale Dr
- 211 Alfa Dr
- 200 Manship Cir
- 125 Hilda Dr
- 105 Stratford Way
- Lot 9 Stratford Way
- 0 Belva Dr
- 3075 Burnt House Rd
- 6023 Castle Rd
- 4311 1/2 S Glenn Dr
- 768 Lake Blvd
- 307 Pleasant Valley Dr
- 4405 Nailor Rd
