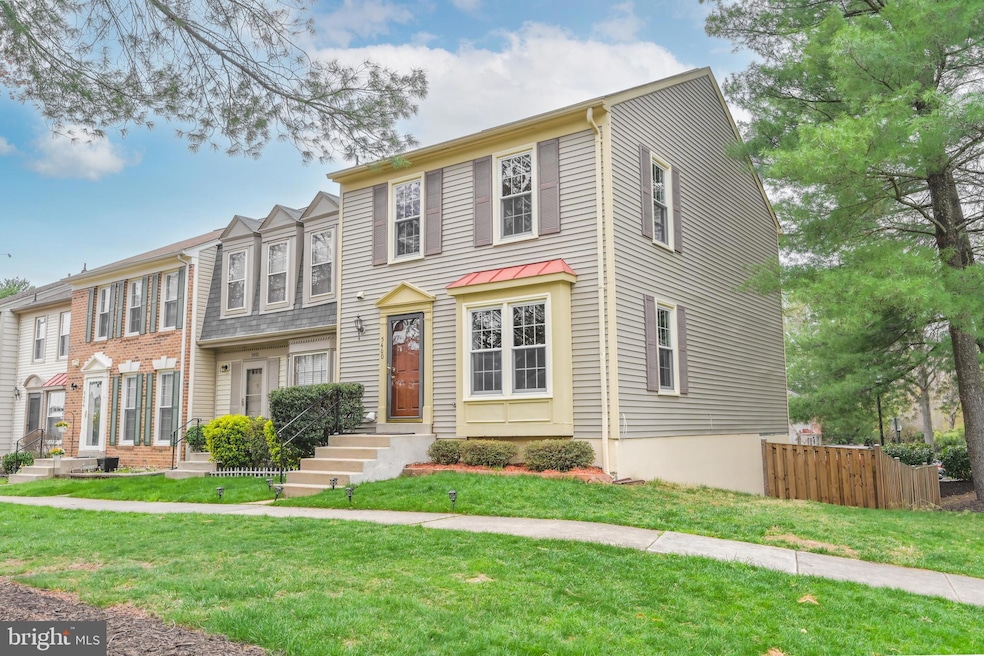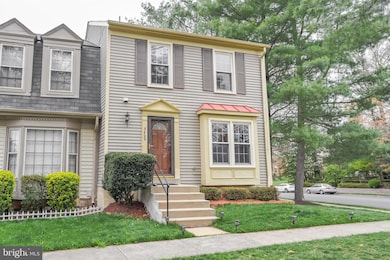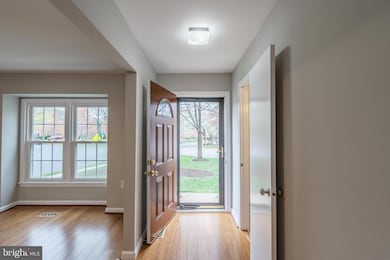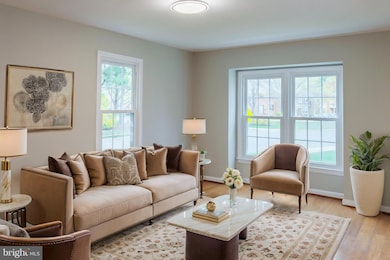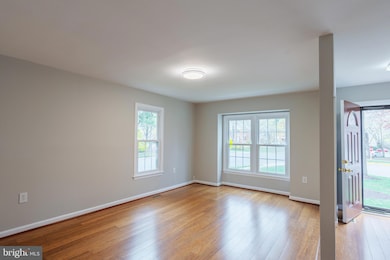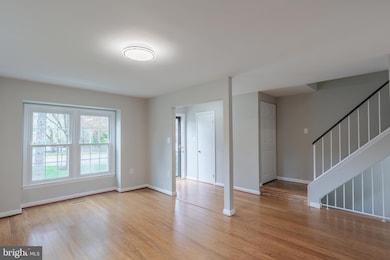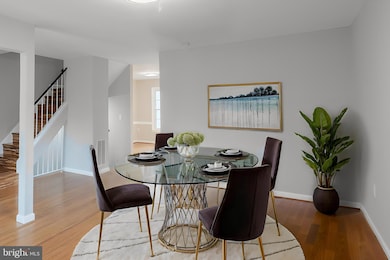
5400 New London Park Dr Fairfax, VA 22032
Highlights
- Open Floorplan
- Colonial Architecture
- Recreation Room
- Bonnie Brae Elementary School Rated A-
- Deck
- Wood Flooring
About This Home
As of May 2025Tucked into the sought-after Colony Park community, this end-unit Coventry model enjoys a premier location and is beautifully sited on a unique lot that offers an expansive side and rear yard—perfect for outdoor enjoyment. Thoughtfully updated and freshly painted, the home welcomes you with a warm, open main-level floor plan featuring gleaming hardwood-style flooring throughout. The foyer opens to a formal living room adorned with a boxed bay window and an upgraded side window, available exclusively in end-unit models. An elegant dining room flows seamlessly into the living room, while a cozy family room nook opens to a refreshed kitchen. The kitchen features white-painted cabinetry, marble-style quartz countertops with gray veining, natural stone backsplash, and a suite of new stainless steel LG appliances. The hardwood staircase, with a freshly painted black railing, leads to the upper level. The primary suite offers new wide-plank white oak hardwood-style flooring, and an en-suite bath with floor-to-ceiling tile & accent listello detailing in the shower. Two additional bedrooms also feature new flooring, light fixtures, and doors, while the updated hall bath showcases a granite-topped vanity and beautifully tiled tub/shower combo. On the walk-out lower level, a spacious recreation room offers ample natural light, a wood-burning fireplace with brick surround, and direct access to the rear patio. A full lower-level bath and generous storage/laundry space add convenience and functionality. The fully fenced rear yard, with a newly stained wood platform deck and extended stone patio, is ideal for entertaining. Residents enjoy access to exceptional community amenities, including an outdoor pool, tennis & basketball courts, playground, and expansive green spaces. With ample guest parking and a prime location just moments from the Burke Centre Virginia Railway Express (VRE), bus stops, multiple shopping centers, Target, and Walmart, this home offers the perfect balance of serenity, style, and everyday convenience.
Last Agent to Sell the Property
TTR Sothebys International Realty License #0225087101 Listed on: 04/10/2025

Townhouse Details
Home Type
- Townhome
Est. Annual Taxes
- $6,534
Year Built
- Built in 1986
Lot Details
- 2,304 Sq Ft Lot
- Backs To Open Common Area
- East Facing Home
- Property is Fully Fenced
- Wood Fence
- Back, Front, and Side Yard
HOA Fees
- $142 Monthly HOA Fees
Home Design
- Colonial Architecture
- Slab Foundation
- Vinyl Siding
- Concrete Perimeter Foundation
Interior Spaces
- Property has 3 Levels
- Open Floorplan
- Recessed Lighting
- Wood Burning Fireplace
- Fireplace With Glass Doors
- Brick Fireplace
- Bay Window
- French Doors
- Entrance Foyer
- Family Room
- Living Room
- Formal Dining Room
- Den
- Recreation Room
- Wood Flooring
Kitchen
- Breakfast Area or Nook
- Electric Oven or Range
- Range Hood
- Dishwasher
- Upgraded Countertops
- Disposal
Bedrooms and Bathrooms
- 3 Bedrooms
- En-Suite Primary Bedroom
- En-Suite Bathroom
- Bathtub with Shower
- Walk-in Shower
Laundry
- Laundry Room
- Laundry on lower level
- Dryer
- Washer
Finished Basement
- Walk-Out Basement
- Interior and Exterior Basement Entry
Home Security
Parking
- 1 Open Parking Space
- 1 Parking Space
- Parking Lot
- 1 Assigned Parking Space
- Unassigned Parking
Outdoor Features
- Deck
- Patio
Schools
- Bonnie Brae Elementary School
- Robinson Secondary Middle School
- Robinson Secondary High School
Utilities
- Central Air
- Heat Pump System
- Electric Water Heater
Listing and Financial Details
- Tax Lot 318
- Assessor Parcel Number 0772 19 0318
Community Details
Overview
- Association fees include common area maintenance, reserve funds, road maintenance, trash, pool(s)
- Colony Park Community Association
- Colony Park Subdivision, Coventry Floorplan
- Property Manager
Recreation
- Tennis Courts
- Community Basketball Court
- Community Playground
- Community Pool
Pet Policy
- Pets Allowed
Security
- Fire and Smoke Detector
Ownership History
Purchase Details
Home Financials for this Owner
Home Financials are based on the most recent Mortgage that was taken out on this home.Purchase Details
Home Financials for this Owner
Home Financials are based on the most recent Mortgage that was taken out on this home.Purchase Details
Home Financials for this Owner
Home Financials are based on the most recent Mortgage that was taken out on this home.Purchase Details
Home Financials for this Owner
Home Financials are based on the most recent Mortgage that was taken out on this home.Similar Homes in Fairfax, VA
Home Values in the Area
Average Home Value in this Area
Purchase History
| Date | Type | Sale Price | Title Company |
|---|---|---|---|
| Deed | $615,000 | Fidelity National Title | |
| Warranty Deed | $350,000 | -- | |
| Deed | $317,400 | -- | |
| Deed | $185,000 | -- |
Mortgage History
| Date | Status | Loan Amount | Loan Type |
|---|---|---|---|
| Open | $603,860 | FHA | |
| Previous Owner | $264,000 | New Conventional | |
| Previous Owner | $315,000 | New Conventional | |
| Previous Owner | $50,000 | Credit Line Revolving | |
| Previous Owner | $226,832 | New Conventional | |
| Previous Owner | $248,000 | New Conventional | |
| Previous Owner | $148,000 | No Value Available |
Property History
| Date | Event | Price | Change | Sq Ft Price |
|---|---|---|---|---|
| 07/25/2025 07/25/25 | Rented | $1,200 | 0.0% | -- |
| 07/20/2025 07/20/25 | For Rent | $1,200 | 0.0% | -- |
| 07/08/2025 07/08/25 | Under Contract | -- | -- | -- |
| 06/07/2025 06/07/25 | For Rent | $1,200 | 0.0% | -- |
| 05/08/2025 05/08/25 | Sold | $615,000 | +0.8% | $344 / Sq Ft |
| 04/10/2025 04/10/25 | For Sale | $610,000 | +74.3% | $341 / Sq Ft |
| 05/20/2013 05/20/13 | Sold | $350,000 | 0.0% | $272 / Sq Ft |
| 04/22/2013 04/22/13 | Pending | -- | -- | -- |
| 04/19/2013 04/19/13 | For Sale | $350,000 | 0.0% | $272 / Sq Ft |
| 04/19/2013 04/19/13 | Off Market | $350,000 | -- | -- |
Tax History Compared to Growth
Tax History
| Year | Tax Paid | Tax Assessment Tax Assessment Total Assessment is a certain percentage of the fair market value that is determined by local assessors to be the total taxable value of land and additions on the property. | Land | Improvement |
|---|---|---|---|---|
| 2024 | $5,957 | $514,230 | $170,000 | $344,230 |
| 2023 | $5,641 | $499,870 | $165,000 | $334,870 |
| 2022 | $5,264 | $460,350 | $145,000 | $315,350 |
| 2021 | $5,251 | $447,430 | $140,000 | $307,430 |
| 2020 | $4,686 | $395,910 | $120,000 | $275,910 |
| 2019 | $4,663 | $394,000 | $120,000 | $274,000 |
| 2018 | $4,440 | $386,120 | $115,000 | $271,120 |
| 2017 | $4,268 | $367,620 | $105,000 | $262,620 |
| 2016 | $4,134 | $356,860 | $97,000 | $259,860 |
| 2015 | $3,856 | $345,560 | $92,000 | $253,560 |
| 2014 | $3,764 | $338,050 | $87,000 | $251,050 |
Agents Affiliated with this Home
-
Nathan Ohene-Okae

Seller's Agent in 2025
Nathan Ohene-Okae
EXP Realty, LLC
(571) 278-8118
1 in this area
3 Total Sales
-
John McNamara

Seller's Agent in 2025
John McNamara
TTR Sotheby's International Realty
(703) 395-2908
4 in this area
126 Total Sales
-
Donna Moseley

Seller Co-Listing Agent in 2025
Donna Moseley
TTR Sotheby's International Realty
(703) 623-5294
5 in this area
122 Total Sales
-
Carol Strasfeld

Buyer's Agent in 2025
Carol Strasfeld
Unrepresented Buyer Office
(301) 806-8871
1 in this area
5,681 Total Sales
-
Kelly Martinez

Buyer's Agent in 2025
Kelly Martinez
EXP Realty, LLC
(571) 839-2852
1 in this area
272 Total Sales
-
J
Seller's Agent in 2013
James Sandidge
Redfin Corporation
Map
Source: Bright MLS
MLS Number: VAFX2231478
APN: 0772-19-0318
- 5440 New London Park Dr
- 5415 New London Park Dr
- 10388 Hampshire Green Ave
- 5425 Aylor Rd
- 10217 Grovewood Way
- 5377 Laura Belle Ln
- 5386 Abernathy Ct
- 5408 Kennington Place
- 10449 Calumet Grove Dr
- 5427 Safe Harbor Ct
- 10412 Woodbury Woods Ct
- 5503 Fireside Ct
- 5354 Anchor Ct
- 5508 La Cross Ct
- 5429 Crows Nest Ct
- 5503 Akridge Ct
- 5524 Lakewhite Ct
- 5717 Edgewater Oak Ct
- 5674 Oak Tanager Ct
- 10601 Fiesta Rd
