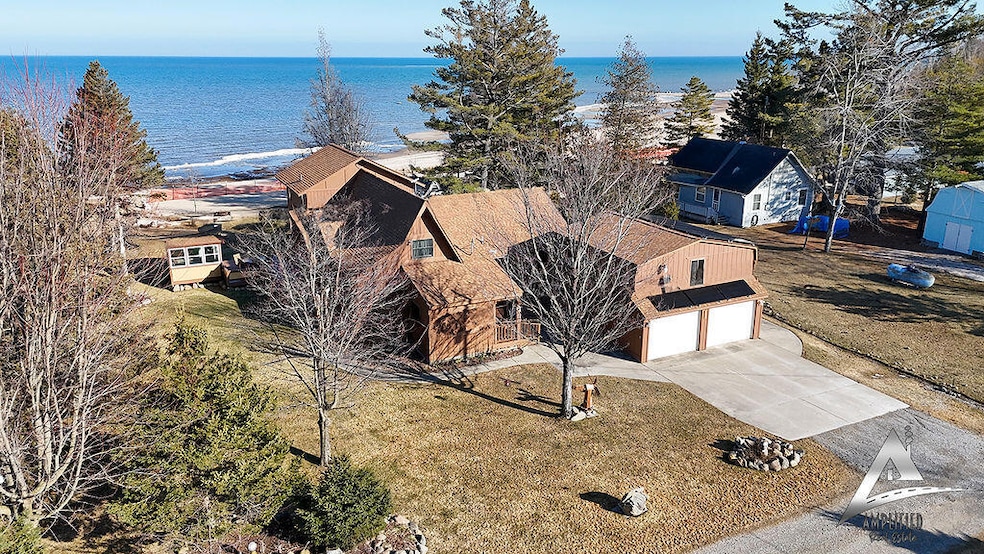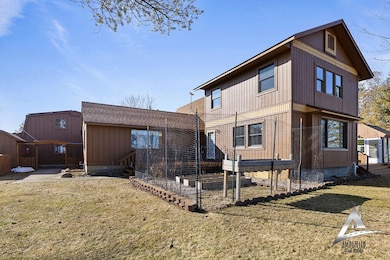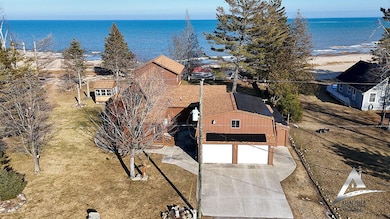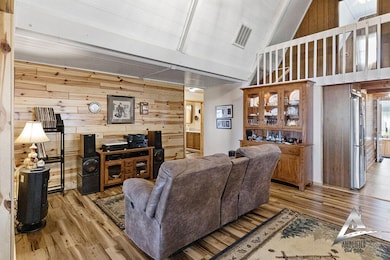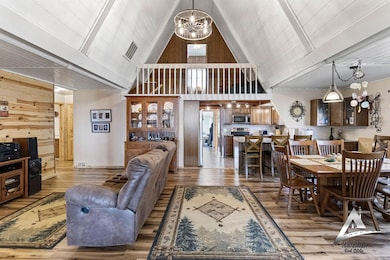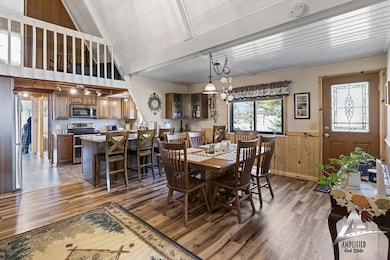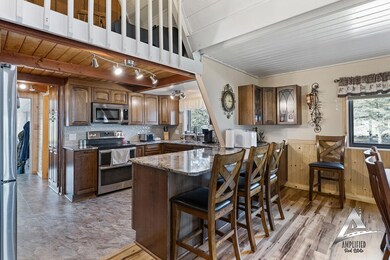
5400 Phyllis Dr Black River, MI 48721
Estimated payment $3,816/month
Highlights
- Private Waterfront
- Second Garage
- Traditional Architecture
- Guest House
- Deck
- Pole Barn
About This Home
Lake Huron Living at its finest. Home Features: 4 bedroom 3 bathroom home with a one-bedroom apartment above the garage! Open and Airy with absolutely stunning views of Lake Huron throughout the home. Property Features: 2 outbuildings for campers, toys & boats, plus plenty of parking for guests. You will also never get enough of the endless views of the water, and the tranquility of your own private beach. Major updates were completed in 2022 with the latest energy efficiency & technology available for unparalleled comfort and efficiency: 3/4'' PEX plumbing, a commercial-grade water heater, Ozone Max purifier water conditioner, 200 Amp electrical service, Anderson High-Efficiency windows (2023), 30-year Dimensional/Engineered shingles (2020) and an eco-friendly Well-Connect Geothermal... Central Heating and Cooling system; complemented by a high-efficiency propane furnace. Never lose touch or power in your Northern Michigan paradise with the 19KW Generac solar system, battery backup, and a 22KW
whole house generator, plus: Starlink high-speed internet. The home is currently being under surveillance with a ring security system.
Home Details
Home Type
- Single Family
Est. Annual Taxes
- $2,579
Year Built
- Built in 1973
Lot Details
- 0.66 Acre Lot
- Private Waterfront
- 112 Feet of Waterfront
- Level Lot
Parking
- 2 Car Attached Garage
- Second Garage
Home Design
- Traditional Architecture
- Composition Roof
- Wood Siding
Interior Spaces
- 3,204 Sq Ft Home
- 2-Story Property
- Bay Window
- Water Views
Kitchen
- Eat-In Kitchen
- <<OvenToken>>
- Range<<rangeHoodToken>>
- <<microwave>>
- Dishwasher
- Kitchen Island
Bedrooms and Bathrooms
- 5 Bedrooms | 2 Main Level Bedrooms
- 3 Full Bathrooms
Laundry
- Laundry on main level
- Dryer
- Washer
Basement
- Sump Pump
- Crawl Space
Outdoor Features
- Deck
- Pole Barn
- Gazebo
- Porch
Additional Homes
- Guest House
Utilities
- Forced Air Heating and Cooling System
- Heating System Uses Propane
- Power Generator
- Well
- Propane Water Heater
- Septic System
- High Speed Internet
Map
Home Values in the Area
Average Home Value in this Area
Tax History
| Year | Tax Paid | Tax Assessment Tax Assessment Total Assessment is a certain percentage of the fair market value that is determined by local assessors to be the total taxable value of land and additions on the property. | Land | Improvement |
|---|---|---|---|---|
| 2025 | $2,833 | $319,900 | $0 | $0 |
| 2024 | $2,708 | $211,300 | $0 | $0 |
| 2023 | $1,679 | $173,100 | $0 | $0 |
| 2022 | $2,579 | $158,200 | $0 | $0 |
| 2021 | $2,502 | $138,900 | $0 | $0 |
| 2020 | $2,471 | $116,900 | $116,900 | $0 |
| 2019 | $2,289 | $134,700 | $134,700 | $0 |
| 2018 | $2,358 | $123,600 | $0 | $0 |
| 2017 | $2,265 | $123,600 | $0 | $0 |
| 2016 | $2,244 | $127,300 | $0 | $0 |
| 2012 | -- | $141,600 | $0 | $0 |
Property History
| Date | Event | Price | Change | Sq Ft Price |
|---|---|---|---|---|
| 07/16/2025 07/16/25 | For Sale | $625,000 | -3.8% | $195 / Sq Ft |
| 01/17/2025 01/17/25 | For Sale | $650,000 | -- | $203 / Sq Ft |
Purchase History
| Date | Type | Sale Price | Title Company |
|---|---|---|---|
| Grant Deed | $280,000 | -- |
Similar Home in Black River, MI
Source: Southwestern Michigan Association of REALTORS®
MLS Number: 25002129
APN: 013-145-000-004-00
- 4880 E Black River Rd
- 5150 N Lafave Rd
- 6131 F 41
- 2520 Lakeshore Dr
- 0 Racoon Trail Unit 219100161
- 4247 N Racoon Trail
- 4299 N Wood Rd
- 0 Barlow Rd Unit 201831786
- 4049 N Racoon Trail
- 3767 N U S 23
- 3605 N U S 23
- 4287 Ash Rd
- 0 Forest Hills Dr Unit 201833625
- 2433 E Fox Rd
- 4043 N Lost Lake Trail
- 4331 N Burr Oak Rd
- 4348 N Shrew Rd
- 4161 N Porcupine Rd
- 13631 Tolan Rd
- 5680 N U S 23 Unit 6
