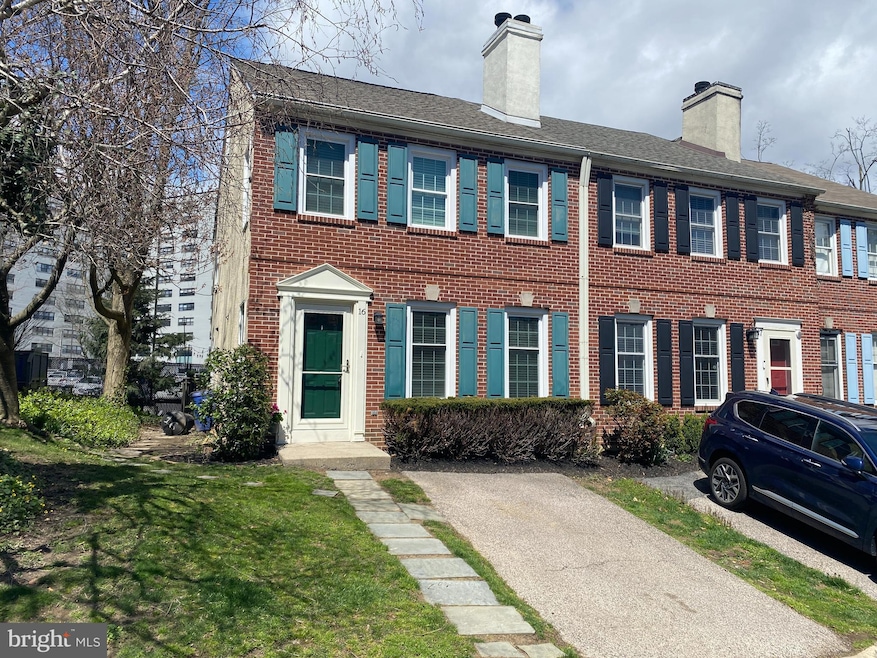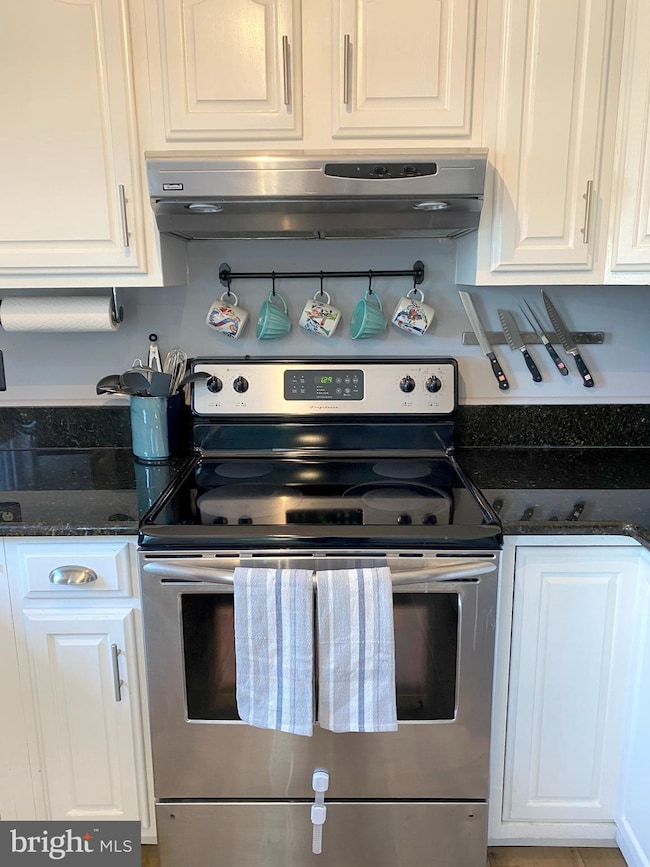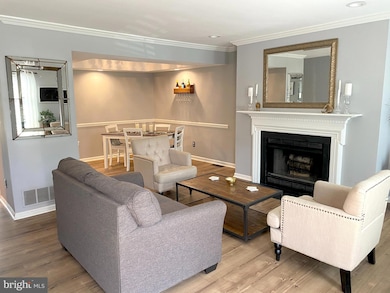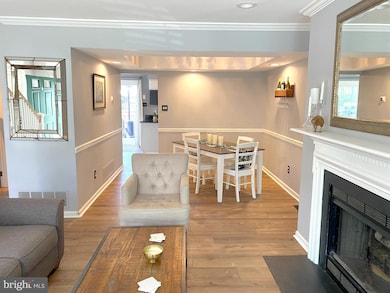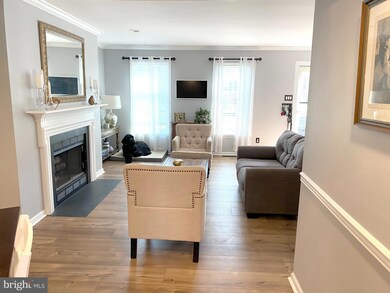
5400 Wissahickon Ave Unit 16 Philadelphia, PA 19144
East Falls NeighborhoodEstimated Value: $387,000 - $442,000
Highlights
- Contemporary Architecture
- 3-minute walk to Queen Lane
- Laundry Room
- Wood Flooring
- Living Room
- En-Suite Primary Bedroom
About This Home
As of May 2024Welcome to the charming Copper Beech Court community, where luxury and convenience meet in this delightful Williamsburg style end unit townhome! This home is the largest in the community with a fabulous, finished 3rd floor master suite. Nestled on the border of Germantown and East Falls, this 3-bedroom, 2 1/2 bath home offers a perfect blend of classic design and modern amenities. As you step inside, you'll be greeted by the warmth of the handsome LVP floors that flow throughout the main level. The living room boasts a cozy wood-burning fireplace, creating an inviting atmosphere for relaxation and entertainment. The adjacent dining room is formal enough to entertain guests and casual enough for everyday meals. It features a recessed ceiling and lighting which add a touch of elegance to your dining experience. The heart of the home is the well-appointed eat-in kitchen, complete with granite countertops and stainless-steel appliances. The kitchen is flooded with sunlight and has a separate breakfast area leading to a rear deck that provides a tranquil spot to relax, enjoy your morning coffee and summertime bar-b-ques. The second floor hosts two nice size bedrooms and a fabulous brand new hall bathroom. The third floor is dedicated to the expansive master suite, measuring an impressive 19 x 19 feet. Hardwood floors and a spacious walk-in closet enhance this space, while the large master bathroom with a stunning new granite countertop offers a private retreat.The finished basement, approximately 15 x 24 feet, offers versatility for use as a family room, exercise studio, media room, home office, or whatever suits your lifestyle. A laundry room, utility area, and additional storage space complete this level.Situated a few blocks from the Queen Lane train station, hiking trails in Fairmount Park, the Schuylkill River trails, Kelly Drive, playgrounds, parks and the vibrant neighborhoods of Manayunk and Chestnut Hill, this home provides easy access to a variety of amenities. In addition, you’re only 10 minutes from Center City. Explore local shops, restaurants, and boutiques or unwind in the beauty of the surrounding nature.This home presents a fantastic opportunity with its great features, reasonable price, and unbeatable location. Don't miss out – act quickly and submit your strong offers today, as this gem won't last long in the sought-after Copper Beech Court community!
Townhouse Details
Home Type
- Townhome
Est. Annual Taxes
- $5,275
Year Built
- Built in 1989
Lot Details
- 720 Sq Ft Lot
- Lot Dimensions are 20.00 x 36.00
- Property is in very good condition
HOA Fees
- $145 Monthly HOA Fees
Home Design
- Contemporary Architecture
- Brick Exterior Construction
- Shingle Roof
- Concrete Perimeter Foundation
Interior Spaces
- 1,440 Sq Ft Home
- Property has 2.5 Levels
- Ceiling Fan
- Gas Fireplace
- Family Room
- Living Room
- Dining Room
- Wood Flooring
- Finished Basement
Kitchen
- Self-Cleaning Oven
- Built-In Microwave
- Dishwasher
- Disposal
Bedrooms and Bathrooms
- 3 Bedrooms
- En-Suite Primary Bedroom
- En-Suite Bathroom
Laundry
- Laundry Room
- Laundry on lower level
Parking
- 1 Parking Space
- 1 Driveway Space
Utilities
- Central Air
- Back Up Electric Heat Pump System
- 200+ Amp Service
- Electric Water Heater
- Cable TV Available
Community Details
- $350 Capital Contribution Fee
- Association fees include common area maintenance, insurance, lawn maintenance, management, snow removal
- Copper Beech Court HOA
- East Falls Subdivision
- Property Manager
Listing and Financial Details
- Tax Lot 53
- Assessor Parcel Number 383143750
Ownership History
Purchase Details
Home Financials for this Owner
Home Financials are based on the most recent Mortgage that was taken out on this home.Purchase Details
Purchase Details
Home Financials for this Owner
Home Financials are based on the most recent Mortgage that was taken out on this home.Similar Homes in Philadelphia, PA
Home Values in the Area
Average Home Value in this Area
Purchase History
| Date | Buyer | Sale Price | Title Company |
|---|---|---|---|
| Kommareddi Anil | $385,000 | World Wide Land Transfer | |
| Hargadon Kathryn | $282,500 | None Available | |
| Lamay Roger C | $212,000 | -- |
Mortgage History
| Date | Status | Borrower | Loan Amount |
|---|---|---|---|
| Open | Kommareddi Anil | $308,000 | |
| Previous Owner | Bradley Martha Alexandra | $256,500 | |
| Previous Owner | Lamay Roger C | $50,000 | |
| Previous Owner | Lamay Roger C | $132,000 |
Property History
| Date | Event | Price | Change | Sq Ft Price |
|---|---|---|---|---|
| 05/10/2024 05/10/24 | Sold | $385,000 | 0.0% | $267 / Sq Ft |
| 04/08/2024 04/08/24 | For Sale | $385,000 | +42.6% | $267 / Sq Ft |
| 08/31/2016 08/31/16 | Sold | $270,000 | -3.2% | $188 / Sq Ft |
| 07/21/2016 07/21/16 | Pending | -- | -- | -- |
| 07/07/2016 07/07/16 | For Sale | $279,000 | -- | $194 / Sq Ft |
Tax History Compared to Growth
Tax History
| Year | Tax Paid | Tax Assessment Tax Assessment Total Assessment is a certain percentage of the fair market value that is determined by local assessors to be the total taxable value of land and additions on the property. | Land | Improvement |
|---|---|---|---|---|
| 2025 | $5,276 | $432,000 | $86,400 | $345,600 |
| 2024 | $5,276 | $432,000 | $86,400 | $345,600 |
| 2023 | $5,276 | $376,900 | $75,380 | $301,520 |
| 2022 | $2,881 | $331,900 | $75,380 | $256,520 |
| 2021 | $3,511 | $0 | $0 | $0 |
| 2020 | $3,511 | $0 | $0 | $0 |
| 2019 | $3,665 | $0 | $0 | $0 |
| 2018 | $2,906 | $0 | $0 | $0 |
| 2017 | $2,906 | $0 | $0 | $0 |
| 2016 | $20,285 | $0 | $0 | $0 |
| 2015 | $20,285 | $0 | $0 | $0 |
| 2014 | -- | $207,600 | $12,816 | $194,784 |
| 2012 | -- | $40,416 | $4,042 | $36,374 |
Agents Affiliated with this Home
-
Alex Plessett

Seller's Agent in 2024
Alex Plessett
RE/MAX
(610) 256-1296
2 in this area
59 Total Sales
-
Alison Simon

Buyer's Agent in 2024
Alison Simon
KW Empower
(215) 847-4452
3 in this area
289 Total Sales
-
Loretta Witt

Seller's Agent in 2016
Loretta Witt
BHHS Fox & Roach
(215) 264-3074
13 in this area
157 Total Sales
Map
Source: Bright MLS
MLS Number: PAPH2322420
APN: 383143750
- 447 49 W Queen Ln
- 434 W Penn St
- 5237 Mckean Ave
- 5335 Morris St
- 5238 Morris St
- 337 W Penn St
- 5347 Priscilla St
- 315 W Earlham Terrace
- 310 W Earlham Terrace
- 333 W Hansberry St
- 5519 Morris St
- 431 W Chelten Ave
- 260 W Queen Ln
- 5219 Pulaski Ave
- 5021 Wissahickon Ave
- 245 W Hansberry St
- 232 W Penn St
- 230 W Penn St
- 5025 Mckean Ave
- 222 W Winona St
- 5400 Wissahickon Ave Unit 5
- 5400 Wissahickon Ave Unit 4
- 5400 Wissahickon Ave Unit 2
- 5400 Wissahickon Ave Unit 7
- 5400 Wissahickon Ave Unit 18
- 5400 Wissahickon Ave Unit 16
- 5400 Wissahickon Ave Unit 9
- 5400 Wissahickon Ave Unit 8
- 5400 Wissahickon Ave Unit 17
- 5400 Wissahickon Ave Unit 1
- 5400 Wissahickon Ave Unit 12
- 5400 Wissahickon Ave Unit 15
- 5400 Wissahickon Ave Unit 13
- 5400 Wissahickon Ave Unit 10
- 5400 Wissahickon Ave Unit 6
- 5400 Wissahickon Ave Unit 3
- 2806 Midvale Ave
- 2804 Midvale Ave
- 2808 Midvale Ave
- 2812 Midvale Ave
