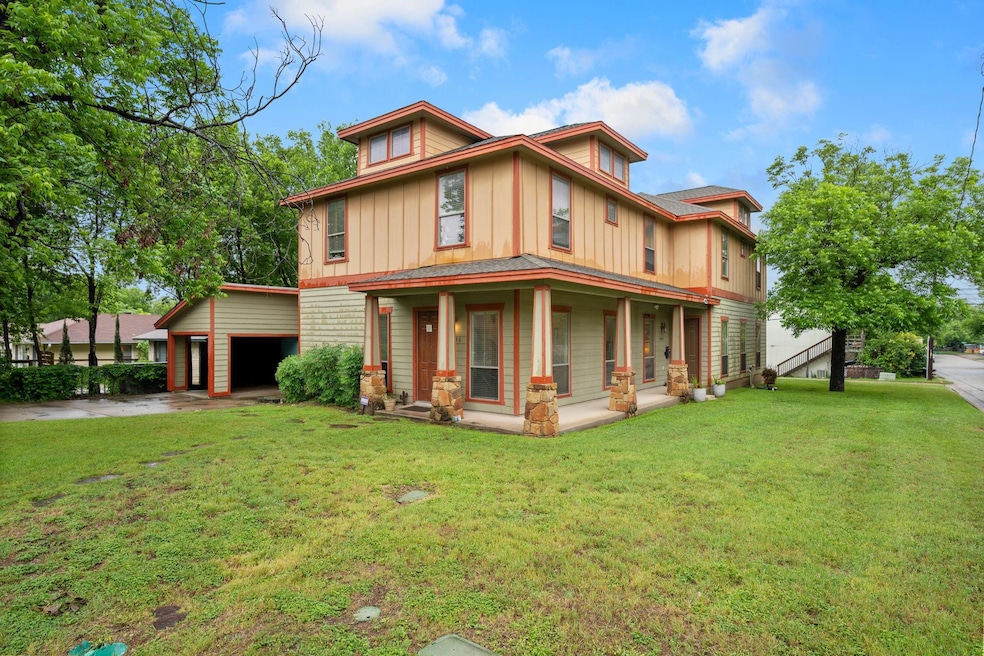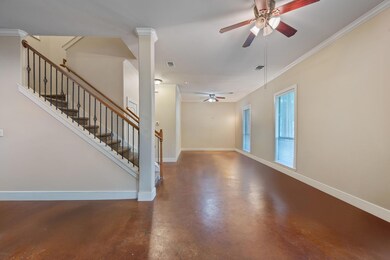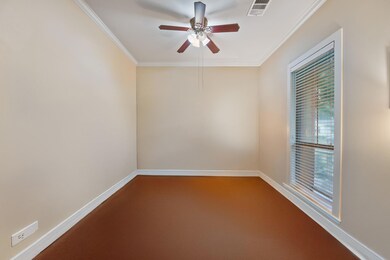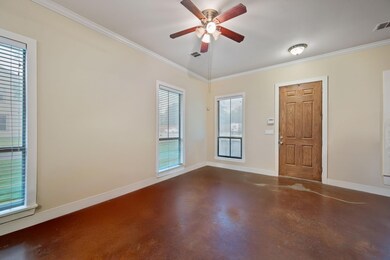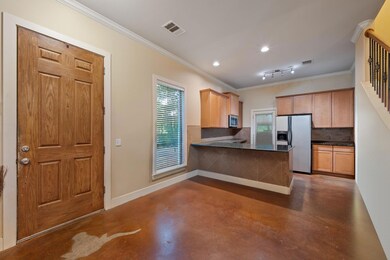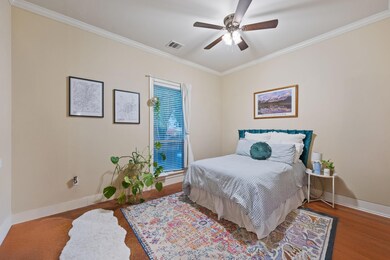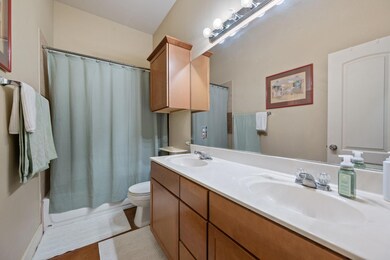5401 Duval St Unit A&B Austin, TX 78751
North Loop NeighborhoodEstimated payment $8,029/month
Highlights
- Built-In Refrigerator
- Corner Lot
- Stainless Steel Appliances
- Reilly Elementary School Rated 9+
- No HOA
- Porch
About This Home
Incredible Investment Opportunity – Fully Leased Duplex in Prime Central Austin Don’t miss this rare chance to own a high-performing duplex in one of Austin’s most sought-after neighborhoods. Located at 5401 Duval St #A & B, this well-maintained property features two spacious units, each offering 4 bedrooms, 3 bathrooms, and modern finishes throughout. Perfect for investors looking for stable cash flow, both sides are leased to long-term tenants with strong rental history. Each unit offers an open-concept layout with stained concrete floors downstairs, generous natural light, and large living and dining spaces. Kitchens are equipped with granite countertops, ample cabinetry, and breakfast bars. Upstairs, you’ll find spacious bedrooms, well-appointed bathrooms with double vanities, and in-unit laundry. The exterior features a welcoming front porch, a detached carport, and additional off-street parking. This property sits on a corner lot with mature trees in a vibrant, walkable neighborhood just minutes from UT Austin, The Triangle, Hyde Park, and major transit routes. Tenants enjoy easy access to local favorites like Home Slice North Loop, Epoch Coffee, and more. Zoned to quality AISD schools and surrounded by a mix of single-family homes and charming bungalows, this is a highly desirable rental location. Whether you’re looking to expand your portfolio or invest in a turnkey rental in a booming area, this duplex delivers on location, stability, and potential.
Listing Agent
Crystal Lopez
Redfin Corporation Brokerage Phone: (512) 710-0156 License #0642419 Listed on: 05/09/2025

Property Details
Home Type
- Multi-Family
Est. Annual Taxes
- $24,773
Year Built
- Built in 2007
Lot Details
- 9,235 Sq Ft Lot
- East Facing Home
- Gated Home
- Corner Lot
- Level Lot
- Sprinkler System
- Few Trees
- Back Yard Fenced and Front Yard
Home Design
- Duplex
- Slab Foundation
- Shingle Roof
- Concrete Siding
- Vinyl Siding
- Stucco
Interior Spaces
- 3,762 Sq Ft Home
- 2-Story Property
- Crown Molding
- Ceiling Fan
- Double Pane Windows
- Blinds
- Family Room
- Dining Room
Kitchen
- Breakfast Bar
- Oven
- Gas Cooktop
- Range Hood
- Microwave
- Built-In Refrigerator
- Dishwasher
- Stainless Steel Appliances
Flooring
- Carpet
- Concrete
- Vinyl
Bedrooms and Bathrooms
- 8 Bedrooms
- 6 Full Bathrooms
Home Security
- Carbon Monoxide Detectors
- Fire and Smoke Detector
Parking
- Detached Carport Space
- Driveway
- Additional Parking
Eco-Friendly Details
- Sustainability products and practices used to construct the property include recyclable materials
- Energy-Efficient Appliances
- Energy-Efficient HVAC
Outdoor Features
- Patio
- Rain Gutters
- Porch
Schools
- Reilly Elementary School
- Lamar Middle School
- Mccallum High School
Utilities
- Central Heating and Cooling System
- Vented Exhaust Fan
- Separate Meters
- Natural Gas Connected
- ENERGY STAR Qualified Water Heater
- High Speed Internet
- Cable TV Available
Listing and Financial Details
- Assessor Parcel Number 02251013090000
- Tax Block 30
Community Details
Overview
- No Home Owners Association
- Highlands Subdivision
Pet Policy
- Call for details about the types of pets allowed
Map
Home Values in the Area
Average Home Value in this Area
Tax History
| Year | Tax Paid | Tax Assessment Tax Assessment Total Assessment is a certain percentage of the fair market value that is determined by local assessors to be the total taxable value of land and additions on the property. | Land | Improvement |
|---|---|---|---|---|
| 2025 | $24,773 | $1,181,549 | $464,653 | $716,896 |
| 2023 | $21,650 | $1,196,625 | $495,000 | $701,625 |
| 2022 | $23,229 | $1,176,205 | $495,000 | $681,205 |
| 2021 | $21,749 | $999,200 | $302,500 | $696,700 |
| 2020 | $17,408 | $811,600 | $302,500 | $509,100 |
| 2018 | $18,455 | $833,552 | $302,500 | $531,052 |
| 2017 | $11,771 | $527,831 | $264,000 | $263,831 |
| 2016 | $15,905 | $713,205 | $297,000 | $416,205 |
| 2015 | $15,311 | $690,002 | $247,500 | $442,502 |
| 2014 | $15,311 | $744,852 | $303,750 | $441,102 |
Property History
| Date | Event | Price | Change | Sq Ft Price |
|---|---|---|---|---|
| 09/16/2025 09/16/25 | Pending | -- | -- | -- |
| 06/09/2025 06/09/25 | Price Changed | $1,125,000 | -5.9% | $299 / Sq Ft |
| 05/09/2025 05/09/25 | For Sale | $1,195,000 | -- | $318 / Sq Ft |
Purchase History
| Date | Type | Sale Price | Title Company |
|---|---|---|---|
| Vendors Lien | -- | Heritage Title | |
| Warranty Deed | -- | Heritage Title | |
| Vendors Lien | -- | None Available | |
| Warranty Deed | -- | Alamo Title Company | |
| Vendors Lien | -- | Alamo Title Company |
Mortgage History
| Date | Status | Loan Amount | Loan Type |
|---|---|---|---|
| Open | $502,500 | New Conventional | |
| Previous Owner | $571,552 | Seller Take Back | |
| Previous Owner | $523,000 | Purchase Money Mortgage | |
| Previous Owner | $575,000 | Purchase Money Mortgage |
Source: Unlock MLS (Austin Board of REALTORS®)
MLS Number: 1050796
APN: 225346
- 5403 Avenue H
- 5507 Duval St Unit B
- 5507 Duval St Unit A
- 5212 Evans Ave
- 5409 Avenue G
- 5512 Duval St Unit 2
- 5514 Avenue H Unit 1
- 5313 Avenue F Unit C
- 5200 Avenue H
- 5512 Avenue G
- 5402 Avenue F Unit A
- 5008 Avenue H
- 113 Nelray Blvd Unit 2
- 5711 Avenue G
- 5011 Eilers Ave
- 501 E 50th St
- 4911 Duval St
- 927 W 56th St
- 305 E 50th St
- 5708 Avenue F
