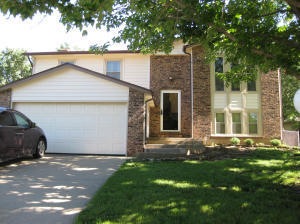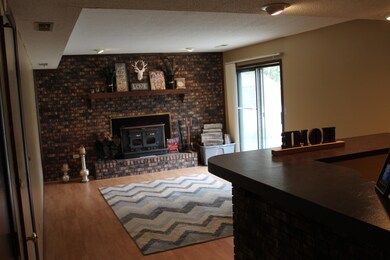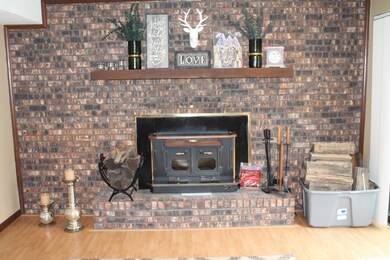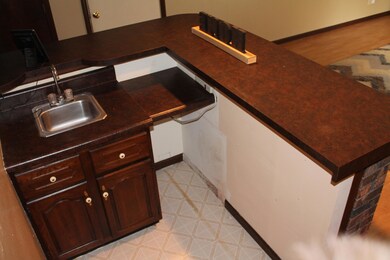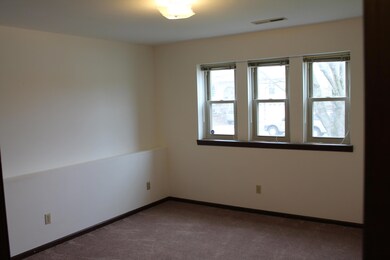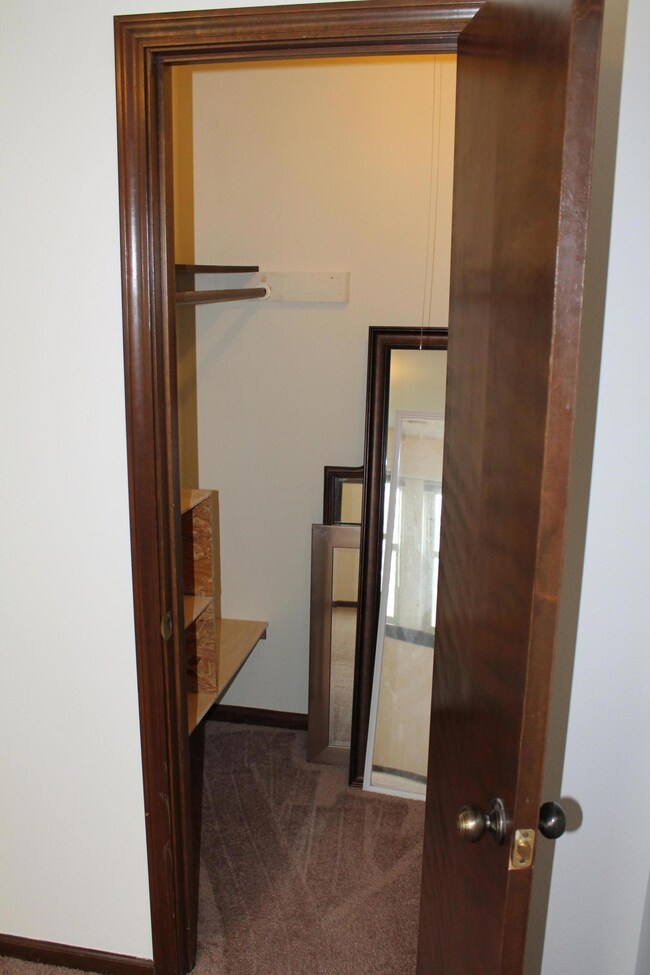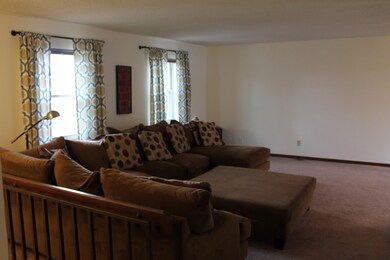
5401 E Teton Dr Columbia, MO 65201
Highlights
- Deck
- Main Floor Primary Bedroom
- Brick Veneer
- Raised Ranch Architecture
- 2 Car Attached Garage
- Walk-In Closet
About This Home
As of May 2017Welcome to 5401 E Teton. This home is priced to sell and has over 1900 Sqft. It features, Newer Vinyl Insulated Siding, New windows, Fenced in Backyard, Storage Shed, Wet Bar, Newer Flooring, Newer Roof, Fresh Paint, Walk in Closets in EVERY room, Walk in Pantry, Updated Appliances, Great Schools.
Last Agent to Sell the Property
Weichert, Realtors - House of Brokers License #2011003286 Listed on: 04/03/2017
Home Details
Home Type
- Single Family
Est. Annual Taxes
- $1,448
Year Built
- Built in 1981
Lot Details
- Lot Dimensions are 91 x 135
- South Facing Home
- Privacy Fence
- Wood Fence
- Back Yard Fenced
- Aluminum or Metal Fence
- Level Lot
- Cleared Lot
- Vegetable Garden
Parking
- 2 Car Attached Garage
- Driveway
Home Design
- Raised Ranch Architecture
- Split Foyer
- Brick Veneer
- Concrete Foundation
- Poured Concrete
- Architectural Shingle Roof
- Metal Siding
- Radon Mitigation System
Interior Spaces
- Vinyl Clad Windows
- Window Treatments
- Family Room
- Living Room
- Combination Kitchen and Dining Room
- Finished Basement
- Walk-Out Basement
- Fire and Smoke Detector
- Washer and Dryer Hookup
Kitchen
- Gas Cooktop
- Microwave
- Laminate Countertops
- Disposal
Flooring
- Carpet
- Laminate
- Tile
- Vinyl
Bedrooms and Bathrooms
- 3 Bedrooms
- Primary Bedroom on Main
- Walk-In Closet
- 2 Full Bathrooms
- Bathtub with Shower
Outdoor Features
- Deck
- Storage Shed
Schools
- Shepard Boulevard Elementary School
- Oakland Middle School
- Battle High School
Utilities
- Forced Air Heating and Cooling System
- Municipal Utilities District Water
- Cable TV Available
Community Details
- HOA YN
- Lake Of The Woods Subdivision
Listing and Financial Details
- Home warranty included in the sale of the property
- Assessor Parcel Number 1722010011130001
Ownership History
Purchase Details
Home Financials for this Owner
Home Financials are based on the most recent Mortgage that was taken out on this home.Purchase Details
Home Financials for this Owner
Home Financials are based on the most recent Mortgage that was taken out on this home.Purchase Details
Home Financials for this Owner
Home Financials are based on the most recent Mortgage that was taken out on this home.Purchase Details
Home Financials for this Owner
Home Financials are based on the most recent Mortgage that was taken out on this home.Similar Homes in Columbia, MO
Home Values in the Area
Average Home Value in this Area
Purchase History
| Date | Type | Sale Price | Title Company |
|---|---|---|---|
| Warranty Deed | -- | Boone Central Title Co | |
| Warranty Deed | -- | Boone Central Title Co | |
| Interfamily Deed Transfer | -- | None Available | |
| Warranty Deed | -- | None Available |
Mortgage History
| Date | Status | Loan Amount | Loan Type |
|---|---|---|---|
| Open | $134,910 | New Conventional | |
| Previous Owner | $133,763 | New Conventional | |
| Previous Owner | $130,750 | New Conventional | |
| Previous Owner | $114,750 | New Conventional | |
| Previous Owner | $116,585 | New Conventional | |
| Previous Owner | $121,780 | New Conventional |
Property History
| Date | Event | Price | Change | Sq Ft Price |
|---|---|---|---|---|
| 05/31/2017 05/31/17 | Sold | -- | -- | -- |
| 04/10/2017 04/10/17 | Pending | -- | -- | -- |
| 04/03/2017 04/03/17 | For Sale | $144,900 | +5.1% | $76 / Sq Ft |
| 11/03/2016 11/03/16 | Sold | -- | -- | -- |
| 09/29/2016 09/29/16 | Pending | -- | -- | -- |
| 09/06/2016 09/06/16 | For Sale | $137,900 | -- | $73 / Sq Ft |
Tax History Compared to Growth
Tax History
| Year | Tax Paid | Tax Assessment Tax Assessment Total Assessment is a certain percentage of the fair market value that is determined by local assessors to be the total taxable value of land and additions on the property. | Land | Improvement |
|---|---|---|---|---|
| 2024 | $1,886 | $26,087 | $3,059 | $23,028 |
| 2023 | $1,870 | $26,087 | $3,059 | $23,028 |
| 2022 | $1,730 | $24,149 | $3,059 | $21,090 |
| 2021 | $1,733 | $24,149 | $3,059 | $21,090 |
| 2020 | $1,700 | $22,366 | $3,059 | $19,307 |
| 2019 | $1,701 | $22,366 | $3,059 | $19,307 |
| 2018 | $1,584 | $0 | $0 | $0 |
| 2017 | $1,566 | $20,710 | $3,059 | $17,651 |
| 2016 | $1,564 | $20,710 | $3,059 | $17,651 |
| 2015 | $1,444 | $20,710 | $3,059 | $17,651 |
| 2014 | -- | $20,710 | $3,059 | $17,651 |
Agents Affiliated with this Home
-
Matt Ford
M
Seller's Agent in 2017
Matt Ford
Weichert, Realtors - House of Brokers
(573) 256-8601
120 Total Sales
-
Susan Horak

Buyer's Agent in 2017
Susan Horak
RE/MAX
(573) 447-2146
373 Total Sales
-
A
Buyer's Agent in 2016
Alissa Gerke
Veterans United Realty
Map
Source: Columbia Board of REALTORS®
MLS Number: 369564
APN: 17-220-10-01-113-00-01
- 27 N Grace Ln Unit 103
- 5506 Murfreesboro Dr
- 5645 E Teton Dr
- 201 Port Way
- 0 E Richland Rd
- 5806 Freeport Way
- 5800 Oswago Cir
- 5808 Islip Dr
- 5805 Vero Way
- 5808 Oswago Cir
- 604 Adens Woods Ct
- 606 Adens Woods Ct
- 308 Bay Pointe Ln
- 4809 Maple Leaf Dr
- 300 Searsport Dr
- 5155 Hoylake Dr
- 4609 Sparrow Ct
- LOT 17 Sparrow Ct
- LOT 20 Sparrow Ct
- 469 Bandon Dunes Ct
