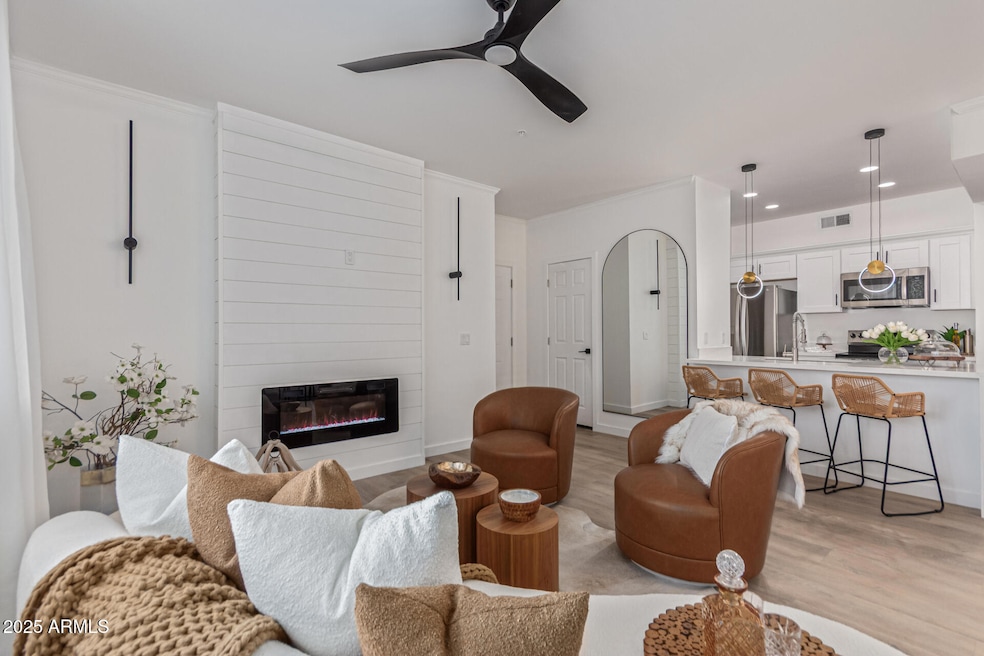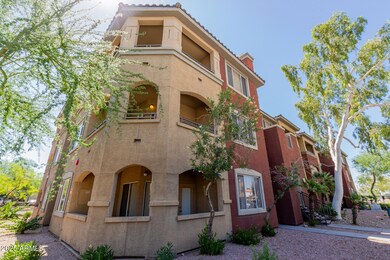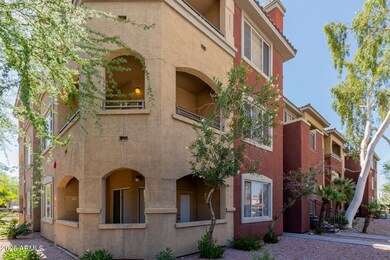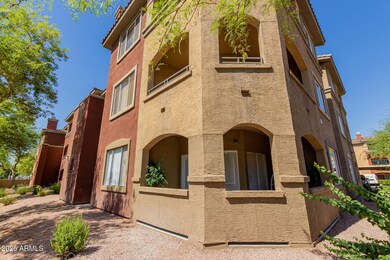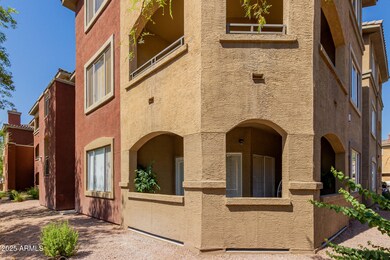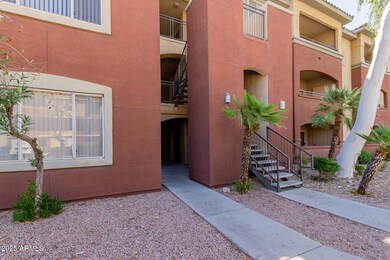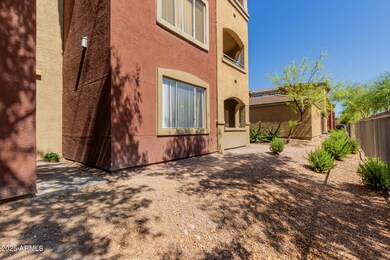
5401 E Van Buren St Unit 1088 Phoenix, AZ 85008
Camelback East Village NeighborhoodHighlights
- Fitness Center
- Heated Spa
- Community Lake
- Phoenix Coding Academy Rated A
- Gated Community
- Contemporary Architecture
About This Home
As of July 2025You'll LOVE this beautiful ground-floor end unit in the sought-after Red Rox Condominium! With 1 bed & 1 bath, this gem tastefully blends modern style and comfort. The fabulous interior showcases inviting living spaces with tons of natural light. The impressive kitchen boasts built-in appliances & cabinetry for ample storage. If you want to relax, the covered patio awaits you! Experience resort-style living with amenities like a tranquil lagoon courtyard, pool & jacuzzi, misted cabanas, a fitness center, clubhouse, volleyball court, and both gas/charcoal BBQ grills. Nestled near the base of the Papago Mountains and just off the 202 Fwy, you'll enjoy quick access to ASU, Sky Harbor Airport, shopping, parks, and the entertainment districts of Tempe, Scottsdale, & downtown Phoenix. Just WOW
Last Agent to Sell the Property
West USA Realty License #SA679264000 Listed on: 06/23/2025

Property Details
Home Type
- Condominium
Est. Annual Taxes
- $721
Year Built
- Built in 1999
Lot Details
- End Unit
- Two or More Common Walls
HOA Fees
- $304 Monthly HOA Fees
Home Design
- Contemporary Architecture
- Wood Frame Construction
- Tile Roof
- Concrete Roof
- Stucco
Interior Spaces
- 789 Sq Ft Home
- 3-Story Property
- Ceiling height of 9 feet or more
- 1 Fireplace
- Laminate Flooring
- Washer and Dryer Hookup
Kitchen
- Breakfast Bar
- Built-In Electric Oven
- Kitchen Island
Bedrooms and Bathrooms
- 1 Bedroom
- 1 Bathroom
- Dual Vanity Sinks in Primary Bathroom
Parking
- 1 Carport Space
- Assigned Parking
Pool
- Fence Around Pool
- Heated Spa
Outdoor Features
- Balcony
- Covered Patio or Porch
- Outdoor Storage
Location
- Property is near a bus stop
Schools
- David Crockett Elementary School
- Pat Tillman Middle School
- Camelback High School
Utilities
- Central Air
- Heating Available
- High Speed Internet
- Cable TV Available
Listing and Financial Details
- Tax Lot 1088
- Assessor Parcel Number 124-18-120
Community Details
Overview
- Association fees include ground maintenance
- Red Rox Condominium Association, Phone Number (602) 437-4777
- Built by SUNVEST DEVELOPMENT LLC
- Red Rox Condominium Subdivision
- Community Lake
Recreation
- Community Playground
- Fitness Center
- Heated Community Pool
- Community Spa
- Bike Trail
Additional Features
- Recreation Room
- Gated Community
Ownership History
Purchase Details
Home Financials for this Owner
Home Financials are based on the most recent Mortgage that was taken out on this home.Purchase Details
Home Financials for this Owner
Home Financials are based on the most recent Mortgage that was taken out on this home.Purchase Details
Purchase Details
Purchase Details
Purchase Details
Home Financials for this Owner
Home Financials are based on the most recent Mortgage that was taken out on this home.Similar Homes in the area
Home Values in the Area
Average Home Value in this Area
Purchase History
| Date | Type | Sale Price | Title Company |
|---|---|---|---|
| Warranty Deed | $279,900 | Title Services Of The Valley | |
| Warranty Deed | $140,000 | Driggs Title Agency | |
| Interfamily Deed Transfer | -- | None Available | |
| Cash Sale Deed | $56,700 | None Available | |
| Trustee Deed | $200,338 | None Available | |
| Special Warranty Deed | $207,990 | The Talon Group Tempe Supers |
Mortgage History
| Date | Status | Loan Amount | Loan Type |
|---|---|---|---|
| Previous Owner | $160,000 | New Conventional | |
| Previous Owner | $187,191 | New Conventional |
Property History
| Date | Event | Price | Change | Sq Ft Price |
|---|---|---|---|---|
| 08/20/2025 08/20/25 | For Rent | $2,100 | 0.0% | -- |
| 07/10/2025 07/10/25 | Sold | $279,900 | 0.0% | $355 / Sq Ft |
| 06/23/2025 06/23/25 | For Sale | $279,900 | -- | $355 / Sq Ft |
Tax History Compared to Growth
Tax History
| Year | Tax Paid | Tax Assessment Tax Assessment Total Assessment is a certain percentage of the fair market value that is determined by local assessors to be the total taxable value of land and additions on the property. | Land | Improvement |
|---|---|---|---|---|
| 2025 | $721 | $6,867 | -- | -- |
| 2024 | $714 | $6,540 | -- | -- |
| 2023 | $714 | $16,450 | $3,290 | $13,160 |
| 2022 | $686 | $13,210 | $2,640 | $10,570 |
| 2021 | $706 | $12,280 | $2,450 | $9,830 |
| 2020 | $693 | $11,420 | $2,280 | $9,140 |
| 2019 | $691 | $9,530 | $1,900 | $7,630 |
| 2018 | $647 | $8,500 | $1,700 | $6,800 |
| 2017 | $618 | $7,730 | $1,540 | $6,190 |
| 2016 | $604 | $7,750 | $1,550 | $6,200 |
| 2015 | $569 | $6,460 | $1,290 | $5,170 |
Agents Affiliated with this Home
-
Katherine Koenig

Seller's Agent in 2025
Katherine Koenig
Fathom Realty Elite
(602) 619-0502
1 in this area
15 Total Sales
-
Annette Midboe

Seller's Agent in 2025
Annette Midboe
West USA Realty
(480) 826-3187
1 in this area
18 Total Sales
-
Doreen Reiske

Seller Co-Listing Agent in 2025
Doreen Reiske
Fathom Realty Elite
(602) 626-0180
31 Total Sales
Map
Source: Arizona Regional Multiple Listing Service (ARMLS)
MLS Number: 6883924
APN: 124-18-120
- 5401 E Van Buren St Unit 2112
- 5401 E Van Buren St Unit 2009
- 5401 E Van Buren St Unit 2095
- 5345 E Van Buren St Unit 261
- 5345 E Van Buren St Unit 116
- 5345 E Van Buren St Unit 115
- 5345 E Van Buren St Unit 216
- 5345 E Van Buren St Unit 370
- 5345 E Van Buren St Unit 307
- 5345 E Van Buren St Unit 258
- 5345 E Van Buren St Unit 308
- 5345 E Van Buren St Unit 111
- 5302 E Van Buren St Unit 2013
- 5302 E Van Buren St Unit 2024
- 5302 E Van Buren St Unit 2015
- 412 N 52nd St Unit 28
- 501 N 47th Place
- 1241 N 48th St Unit 114
- 4737 E Belleview St Unit 69
- 4719 E Belleview St Unit 73
