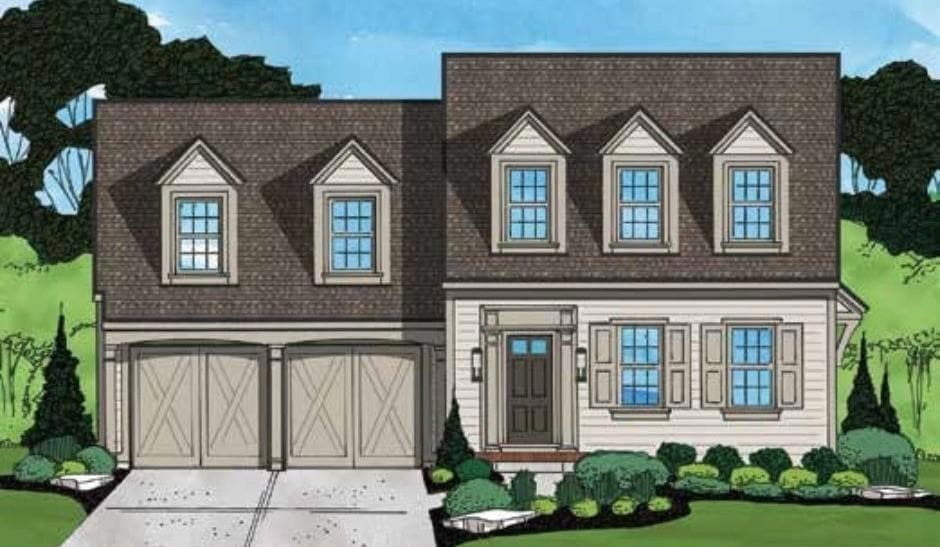
5401 Fairway Rd Fairway, KS 66205
Estimated payment $9,095/month
Highlights
- Vaulted Ceiling
- Marble Flooring
- Great Room
- Westwood View Elementary School Rated A
- Traditional Architecture
- Quartz Countertops
About This Home
We are working hard on your future home- ready by August 2025. Conveniently located in the covenanted Golden Triangle of Fairway, Koenig Building + Restoration introduces another example of first-class construction. This upcoming home is truly a dream residence, combining spacious living areas with modern conveniences and thoughtful design. Just shy of 4000 sq ft of finished space, this expansive two-story home offers a dream kitchen with counters galore, opening to a large great room with vaulted ceilings and a 36” gas fireplace. Just steps from the great room you enter a screened porch overlooking the backyard. Off the foyer as you enter the home, a formal dining room is on your left which could also be used as a den/home office. Unload from your day in the mud hall after pulling into an oversized garage. The second floor includes a primary suite with a dressing room/walk-in closet of your dreams and en suite bath oasis. Three additional bedrooms complete this level, all with access to an attached full bath and bedroom level laundry. A fifth bedroom with full egress in the lower level is the perfect guest suite with a full bath attached. Movie/Game nights are fun in the family room while servicing guests from a convenient wet bar. Live in the middle of it all! 2 minutes to the Fairway Shops, a short drive to the Prairie Village Shops and Corinth Square, and less than 10 minutes to the Country Club Plaza. This home blends luxury, practicality, and location, making it an exceptional choice for anyone looking to live in a central, well-connected part of the Kansas City area.
Listing Agent
KW KANSAS CITY METRO Brokerage Phone: 913-825-7540 Listed on: 11/06/2024

Home Details
Home Type
- Single Family
Est. Annual Taxes
- $5,523
Year Built
- Built in 2024 | Under Construction
Lot Details
- 8,402 Sq Ft Lot
- Sprinkler System
Parking
- 2 Car Attached Garage
- Front Facing Garage
Home Design
- Traditional Architecture
- Frame Construction
- Composition Roof
Interior Spaces
- 2-Story Property
- Wet Bar
- Vaulted Ceiling
- Ceiling Fan
- Self Contained Fireplace Unit Or Insert
- Gas Fireplace
- Thermal Windows
- Great Room
- Family Room
- Living Room with Fireplace
- Formal Dining Room
- Den
- Fire and Smoke Detector
Kitchen
- Breakfast Room
- Walk-In Pantry
- Double Oven
- Cooktop
- Dishwasher
- Stainless Steel Appliances
- Kitchen Island
- Quartz Countertops
- Disposal
Flooring
- Wood
- Carpet
- Marble
- Tile
Bedrooms and Bathrooms
- 5 Bedrooms
- Walk-In Closet
Finished Basement
- Basement Fills Entire Space Under The House
- Sump Pump
- Bedroom in Basement
- Basement Window Egress
Schools
- Westwood View Elementary School
- Sm East High School
Utilities
- Forced Air Heating and Cooling System
- Heating System Uses Natural Gas
Additional Features
- Enclosed patio or porch
- City Lot
Community Details
- No Home Owners Association
- Fairway Subdivision
Listing and Financial Details
- Assessor Parcel Number GP20000002-0007
- $0 special tax assessment
Map
Home Values in the Area
Average Home Value in this Area
Tax History
| Year | Tax Paid | Tax Assessment Tax Assessment Total Assessment is a certain percentage of the fair market value that is determined by local assessors to be the total taxable value of land and additions on the property. | Land | Improvement |
|---|---|---|---|---|
| 2024 | $5,885 | $48,817 | $26,520 | $22,297 |
| 2023 | $5,523 | $45,183 | $26,520 | $18,663 |
| 2022 | $5,160 | $43,136 | $26,520 | $16,616 |
| 2021 | $4,915 | $39,238 | $20,399 | $18,839 |
| 2020 | $4,867 | $38,410 | $18,539 | $19,871 |
| 2019 | $4,479 | $35,063 | $18,539 | $16,524 |
| 2018 | $4,373 | $34,063 | $18,539 | $15,524 |
| 2017 | $4,427 | $33,994 | $18,539 | $15,455 |
| 2016 | $4,174 | $31,820 | $18,539 | $13,281 |
| 2015 | $3,935 | $30,452 | $18,539 | $11,913 |
| 2013 | -- | $27,094 | $15,551 | $11,543 |
Property History
| Date | Event | Price | Change | Sq Ft Price |
|---|---|---|---|---|
| 01/26/2025 01/26/25 | Pending | -- | -- | -- |
| 11/08/2024 11/08/24 | For Sale | $1,550,000 | -- | $397 / Sq Ft |
Purchase History
| Date | Type | Sale Price | Title Company |
|---|---|---|---|
| Deed | -- | Continental Title Company | |
| Interfamily Deed Transfer | -- | None Available | |
| Warranty Deed | -- | Security Land Title Company |
Mortgage History
| Date | Status | Loan Amount | Loan Type |
|---|---|---|---|
| Open | $1,224,000 | Construction | |
| Previous Owner | $166,400 | Purchase Money Mortgage |
Similar Homes in the area
Source: Heartland MLS
MLS Number: 2518723
APN: GP20000002-0007
- 5320 Norwood St
- 5439 Norwood St
- 5434 Belinder Rd
- 5531 Norwood Rd
- 5516 Chadwick Rd
- 3215 Shawnee Mission Pkwy
- 5500 Canterbury Rd
- 5367 Mission Woods Rd
- 2614 W 51st Terrace
- 5535 Canterbury Rd
- 2524 W 51st Terrace
- 5403 Windsor Ln
- 2507 W 51st St
- 5516 Falmouth Rd
- 2807 W 50th Terrace
- 5060 Mission Rd
- 5535 Suwanee Rd
- 5528 Suwanee Rd
- 5515 High Dr
- 2711 W 49th St
