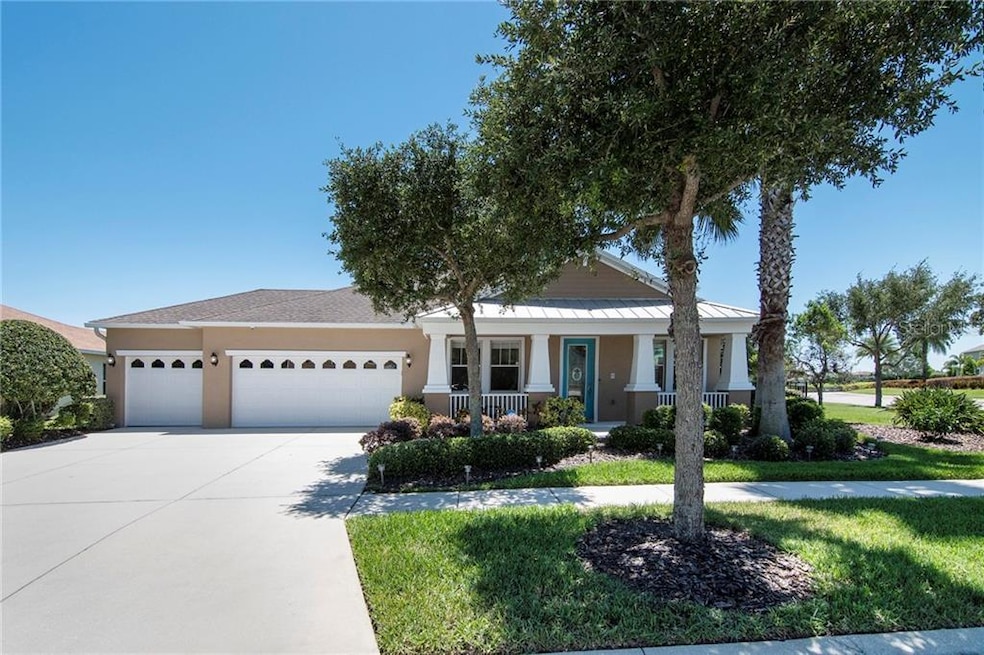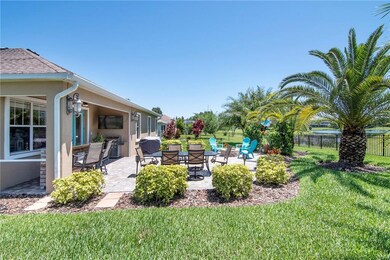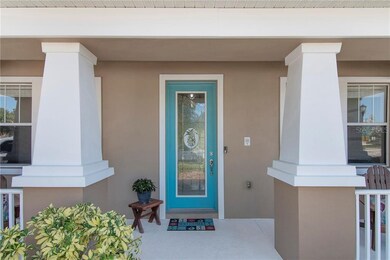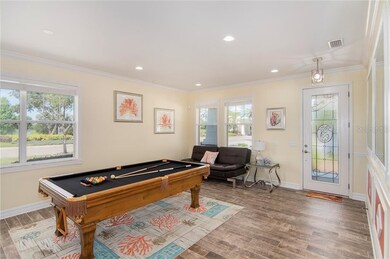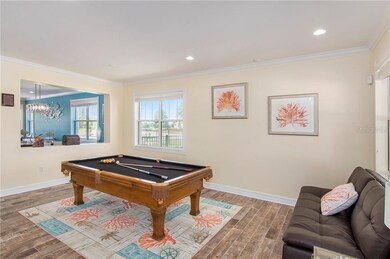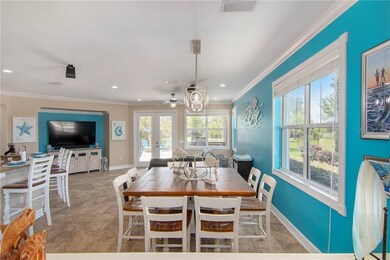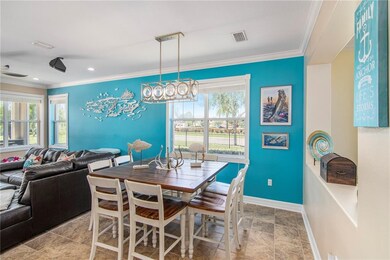
5401 Hammock View Ln Apollo Beach, FL 33572
Highlights
- 30 Feet of Waterfront
- Property is near a marina
- View of Trees or Woods
- Fitness Center
- Home fronts a pond
- Open Floorplan
About This Home
As of November 2022Don't let this one get away! Your Tropical Paradise awaits!!! The outdoor living space is AMAZING and perfect for your summer BBQ's and family gatherings! This ONE owner meticulously maintained 3/2/3 PLUS office home is located in the beautiful community of Harbour Isles in the most desirable south shore area. Enjoy light and bright open space living situated on a huge corner lot with a pond view and aluminum fenced in yard. Loaded with designer upgrades including granite counter tops in kitchen, SS appliances, modern wood-look tile throughout including the master, new luxury carpet in guest rooms, new A/C and hot water heater in 2018, fresh paint inside and out, 10k in upgraded landscaping, double pane windows & frame less shower enclosure in the master bath! The backyard is complete with a 525 ft extended lanai with brick pavers, fire pit, and tiki bar! 6 camera hard wired security system, all new LED lighting, crown molding, 5 3/4" baseboards throughout and much more! Washer & Dryer also included. Close to beaches, Tampa bay, restaurants, airport, shopping and all the amenities you need! The clubhouse pool & fitness center are in walking distance. This home will not disappoint and will not last long! Don't miss this opportunity. Please call to schedule your private showing today! Social distancing will apply.
Last Agent to Sell the Property
YELLOWFIN REALTY License #3022451 Listed on: 05/04/2020
Home Details
Home Type
- Single Family
Est. Annual Taxes
- $4,405
Year Built
- Built in 2007
Lot Details
- 0.28 Acre Lot
- Lot Dimensions are 100.07x123
- Home fronts a pond
- 30 Feet of Waterfront
- Street terminates at a dead end
- West Facing Home
- Fenced
- Mature Landscaping
- Oversized Lot
- Irrigation
- Cleared Lot
- Landscaped with Trees
- Property is zoned PD
HOA Fees
- $8 Monthly HOA Fees
Parking
- 3 Car Attached Garage
- Garage Door Opener
- Driveway
- Open Parking
Property Views
- Pond
- Woods
Home Design
- Contemporary Architecture
- Florida Architecture
- Planned Development
- Slab Foundation
- Shingle Roof
- Metal Roof
- Block Exterior
- Stucco
Interior Spaces
- 2,200 Sq Ft Home
- 1-Story Property
- Open Floorplan
- Crown Molding
- Ceiling Fan
- Blinds
- French Doors
- Family Room Off Kitchen
- Separate Formal Living Room
- Den
- Inside Utility
- Laundry Room
- Attic
Kitchen
- Eat-In Kitchen
- Range
- Microwave
- Dishwasher
- Stone Countertops
- Solid Wood Cabinet
- Disposal
Flooring
- Carpet
- Ceramic Tile
Bedrooms and Bathrooms
- 3 Bedrooms
- Walk-In Closet
- 2 Full Bathrooms
Home Security
- Security System Owned
- Fire and Smoke Detector
Outdoor Features
- Property is near a marina
- Covered patio or porch
- Exterior Lighting
- Rain Gutters
Schools
- Doby Elementary School
- Shields Middle School
- Lennard High School
Utilities
- Central Air
- Heat Pump System
- Thermostat
- Underground Utilities
- Electric Water Heater
- High Speed Internet
- Cable TV Available
Listing and Financial Details
- Down Payment Assistance Available
- Homestead Exemption
- Visit Down Payment Resource Website
- Legal Lot and Block 22 / 1
- Assessor Parcel Number U-33-31-19-81P-000001-00022.0
- $1,942 per year additional tax assessments
Community Details
Overview
- Association fees include community pool, escrow reserves fund
- Rizzetta Association, Phone Number (813) 533-2950
- Visit Association Website
- Harbour Isles Ph 1 Subdivision
- Association Owns Recreation Facilities
- The community has rules related to deed restrictions, fencing
- Rental Restrictions
Amenities
- Clubhouse
Recreation
- Community Basketball Court
- Recreation Facilities
- Community Playground
- Fitness Center
- Community Pool
- Park
Ownership History
Purchase Details
Home Financials for this Owner
Home Financials are based on the most recent Mortgage that was taken out on this home.Purchase Details
Home Financials for this Owner
Home Financials are based on the most recent Mortgage that was taken out on this home.Purchase Details
Home Financials for this Owner
Home Financials are based on the most recent Mortgage that was taken out on this home.Similar Homes in the area
Home Values in the Area
Average Home Value in this Area
Purchase History
| Date | Type | Sale Price | Title Company |
|---|---|---|---|
| Warranty Deed | $450,000 | Americas Title Corp | |
| Warranty Deed | $310,000 | Riverview T&E Svcs | |
| Corporate Deed | $305,200 | First American Title Ins Co |
Mortgage History
| Date | Status | Loan Amount | Loan Type |
|---|---|---|---|
| Previous Owner | $294,500 | New Conventional | |
| Previous Owner | $260,000 | New Conventional | |
| Previous Owner | $253,909 | New Conventional |
Property History
| Date | Event | Price | Change | Sq Ft Price |
|---|---|---|---|---|
| 11/09/2022 11/09/22 | Sold | $450,000 | +0.1% | $205 / Sq Ft |
| 10/17/2022 10/17/22 | Pending | -- | -- | -- |
| 10/12/2022 10/12/22 | Price Changed | $449,500 | -0.8% | $204 / Sq Ft |
| 09/28/2022 09/28/22 | Price Changed | $452,900 | -1.5% | $206 / Sq Ft |
| 09/16/2022 09/16/22 | Price Changed | $459,900 | -1.6% | $209 / Sq Ft |
| 09/13/2022 09/13/22 | For Sale | $467,500 | +50.8% | $213 / Sq Ft |
| 07/14/2020 07/14/20 | Sold | $310,000 | -8.8% | $141 / Sq Ft |
| 06/09/2020 06/09/20 | Pending | -- | -- | -- |
| 06/03/2020 06/03/20 | Price Changed | $339,900 | -1.4% | $155 / Sq Ft |
| 05/03/2020 05/03/20 | For Sale | $344,900 | -- | $157 / Sq Ft |
Tax History Compared to Growth
Tax History
| Year | Tax Paid | Tax Assessment Tax Assessment Total Assessment is a certain percentage of the fair market value that is determined by local assessors to be the total taxable value of land and additions on the property. | Land | Improvement |
|---|---|---|---|---|
| 2024 | $9,721 | $369,234 | $108,562 | $260,672 |
| 2023 | $9,393 | $354,148 | $108,562 | $245,586 |
| 2022 | $6,234 | $225,539 | $0 | $0 |
| 2021 | $5,905 | $218,970 | $0 | $0 |
| 2020 | $4,499 | $146,909 | $0 | $0 |
| 2019 | $4,405 | $143,606 | $0 | $0 |
| 2018 | $4,352 | $140,928 | $0 | $0 |
| 2017 | $4,316 | $194,022 | $0 | $0 |
| 2016 | $4,287 | $135,190 | $0 | $0 |
| 2015 | $4,261 | $131,128 | $0 | $0 |
| 2014 | $4,461 | $130,087 | $0 | $0 |
| 2013 | -- | $128,165 | $0 | $0 |
Agents Affiliated with this Home
-
Justin Barriball
J
Seller's Agent in 2022
Justin Barriball
THE MAHR COMPANY
(813) 835-4888
1 in this area
11 Total Sales
-
Mary Delgado Kordomenos

Seller Co-Listing Agent in 2022
Mary Delgado Kordomenos
MARY DELGADO REALTY LLC
(813) 658-8822
1 in this area
17 Total Sales
-
Pamela Sell

Buyer's Agent in 2022
Pamela Sell
BHHS FLORIDA PROPERTIES GROUP
(813) 525-0872
1 in this area
27 Total Sales
-
Mark Longenecker
M
Seller's Agent in 2020
Mark Longenecker
YELLOWFIN REALTY
(813) 927-3748
2 in this area
8 Total Sales
-
Cassandra Reardin LLC

Buyer's Agent in 2020
Cassandra Reardin LLC
COASTAL PROPERTIES GROUP INTER
(813) 205-0528
2 in this area
71 Total Sales
Map
Source: Stellar MLS
MLS Number: T3240042
APN: U-33-31-19-81P-000001-00022.0
- 5412 Hammock View Ln
- 5424 Hammock View Ln
- 211 Royal Bonnet Dr
- 308 Manns Harbor Dr
- 310 Manns Harbor Dr
- 5409 Conch Shell Place
- 5457 Sandy Shell Dr
- 404 Manns Harbor Dr
- 303 Cockle Shell Loop
- 406 Manns Harbor Dr
- 5460 Sandy Shell Dr
- 410 Manns Harbor Dr
- 5324 Moon Shell Dr
- 309 Royal Bonnet Dr
- 110 Aberdeen Pond Dr
- 5220 Butterfly Shell Dr
- 347 Cockle Shell Loop
- 5413 Wishing Arch Dr
- 317 Royal Bonnet Dr
- 221 Sunset Crest Ct
