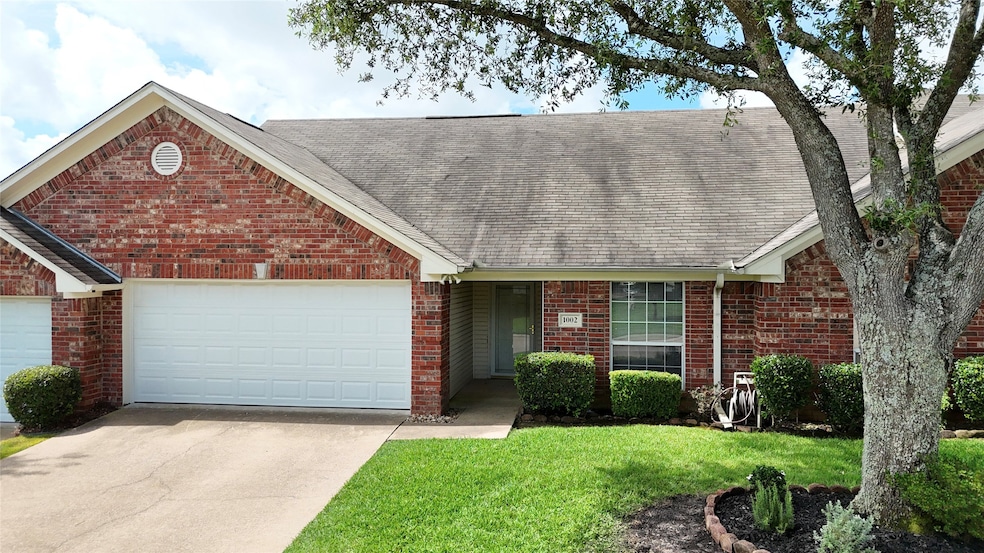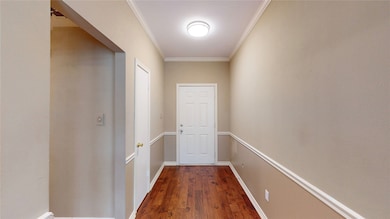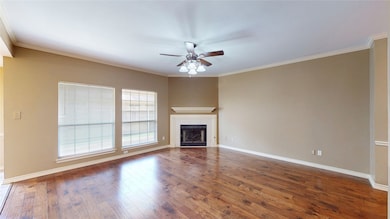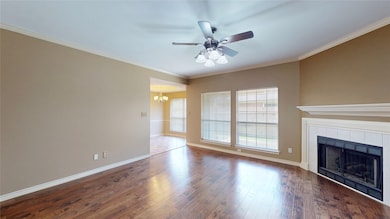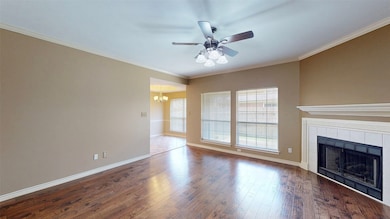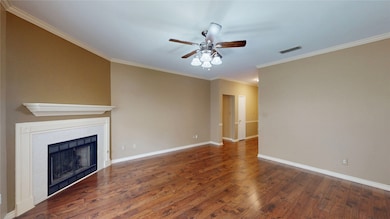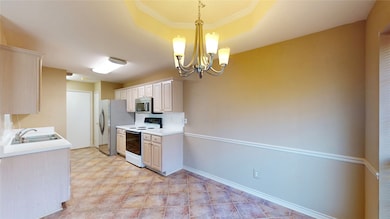Estimated payment $1,775/month
Highlights
- Traditional Architecture
- Engineered Wood Flooring
- 2 Car Attached Garage
- Hubbard Middle School Rated A-
- Covered Patio or Porch
- Accessible Doors
About This Home
This charming 3-bedroom, 2-bathroom home offers 1,511 square feet of comfortable, well-designed living space in one of Tyler's most sought-after communities. Located in a beautifully maintained neighborhood, this unit combines convenience, style, and functionality. Step inside to find elegant hardwood floors in the spacious living room and primary suite, with plush carpet in the secondary bedrooms and tile flooring in the kitchen and baths. Soaring 10-foot ceilings create an open and airy feel throughout the home, enhanced by updated lighting fixtures and abundant natural light.
The kitchen features an electric range, built-in microwave, brand-new dishwasher, and stainless steel refrigerator, all included, making it move-in ready for any home chef. The generous layout offers plenty of storage throughout, along with a cozy, welcoming atmosphere that truly feels like home. The primary suite includes a walk-in shower, while the second bathroom features a tub & shower combo for versatility. A private 2-car garage provides both security and convenience. One of the highlights of this property is its low-maintenance lifestyle- yard maintenance is fully covered by the HOA, giving you more time to enjoy the things that matter most. Don’t miss your opportunity to own this well-cared-for home in a prime location. Schedule your private showing today!
Listing Agent
Standard Real Estate Brokerage Phone: 903-245-4448 License #0515779 Listed on: 06/30/2025
Property Details
Home Type
- Condominium
Est. Annual Taxes
- $3,844
Year Built
- Built in 1997
HOA Fees
- $240 Monthly HOA Fees
Parking
- 2 Car Attached Garage
- Additional Parking
Home Design
- Traditional Architecture
- Brick Exterior Construction
Interior Spaces
- 1,511 Sq Ft Home
- 1-Story Property
- Decorative Lighting
- Gas Log Fireplace
Kitchen
- Electric Oven
- Dishwasher
- Disposal
Flooring
- Engineered Wood
- Tile
Bedrooms and Bathrooms
- 3 Bedrooms
- 2 Full Bathrooms
Schools
- Rice Elementary School
- Tyler Legacy High School
Utilities
- Central Heating and Cooling System
- Electric Water Heater
- High Speed Internet
- Cable TV Available
Additional Features
- Accessible Doors
- Covered Patio or Porch
- Partial crossed fence
Community Details
- Association fees include ground maintenance
- Hamilton Park Association
- Hamilton Park Subdivision
Listing and Financial Details
- Legal Lot and Block 1002 / DG
- Assessor Parcel Number 133750000000100200
Map
Home Values in the Area
Average Home Value in this Area
Tax History
| Year | Tax Paid | Tax Assessment Tax Assessment Total Assessment is a certain percentage of the fair market value that is determined by local assessors to be the total taxable value of land and additions on the property. | Land | Improvement |
|---|---|---|---|---|
| 2025 | $691 | $219,888 | $27,000 | $192,888 |
| 2024 | $691 | $225,952 | $27,000 | $208,227 |
| 2023 | $3,581 | $240,931 | $27,000 | $213,931 |
| 2022 | $3,658 | $186,737 | $21,060 | $165,677 |
| 2021 | $3,693 | $176,009 | $21,060 | $154,949 |
| 2020 | $3,460 | $161,706 | $21,060 | $140,646 |
| 2019 | $3,469 | $158,646 | $18,000 | $140,646 |
| 2018 | $3,144 | $149,111 | $18,000 | $131,111 |
| 2017 | $2,806 | $149,111 | $18,000 | $131,111 |
| 2016 | $2,551 | $119,480 | $14,180 | $105,300 |
| 2015 | $1,639 | $119,480 | $14,180 | $105,300 |
| 2014 | $1,639 | $119,480 | $14,180 | $105,300 |
Property History
| Date | Event | Price | List to Sale | Price per Sq Ft |
|---|---|---|---|---|
| 09/05/2025 09/05/25 | Price Changed | $230,000 | -2.1% | $152 / Sq Ft |
| 08/14/2025 08/14/25 | Price Changed | $235,000 | -2.1% | $156 / Sq Ft |
| 06/30/2025 06/30/25 | For Sale | $240,000 | -- | $159 / Sq Ft |
Purchase History
| Date | Type | Sale Price | Title Company |
|---|---|---|---|
| Warranty Deed | -- | None Available | |
| Warranty Deed | -- | None Available |
Source: North Texas Real Estate Information Systems (NTREIS)
MLS Number: 20982840
APN: 1-33750-0000-00-100200
- 5401 Hollytree Dr
- 1202 Rice Rd
- 842 Carriage Dr
- 802 Carriage Dr
- 717 Meadow Creek Dr
- 1107 Larkspur Ln
- 1212 Parkview Dr
- 709 Top Hill Dr
- 1408 Woodbridge Dr
- 709 W Rieck Rd
- 5106 Cloverdale Dr
- 5701 Plantation Dr
- 704 Paloma St
- 608 Top Hill Dr
- 5803 Stoneleigh Dr
- 5290 Tyler Park Dr
- 601 Carriage Dr
- 973 Creekside Dr
- 1521 Rice Rd
- 1521 Rice Rd Unit Z104
- 5101 Foxglove Cir
- 5809 Hollytree Dr
- 1600 Rice Rd
- 5825 Hollytree Dr
- 5401 Briar Creek Rd
- 4901 Kinsey Dr
- 512 Top Hill Dr
- 5917 Hollytree Dr
- 6100 Hollytree Dr
- 5621 Old Bullard Rd
- 323 Chimney Rock Dr
- 322 Chimney Rock Dr
- 323 Top Hill Dr
- 5105 Old Bullard Rd
- 6003 Old Bullard Rd
- 1505 W Grande Blvd
- 325 Raintree Dr
- 4411 Kinsey Dr
- 400 Old Grande Blvd
- 5872 Old Jacksonville Hwy
