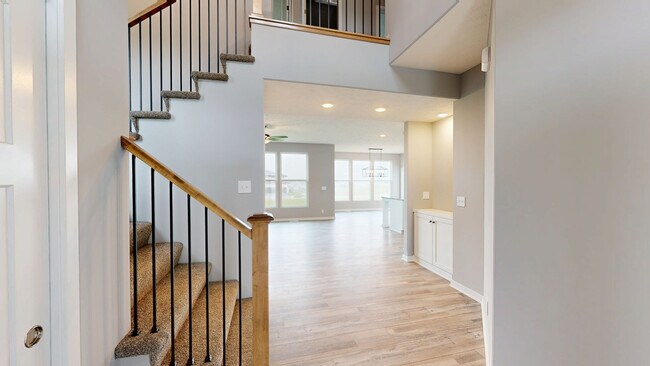
5401 N 190th St Bennington, NE 68007
Estimated payment $2,708/month
Highlights
- New Construction
- Ceiling height of 9 feet or more
- 3 Car Attached Garage
- Hillrise Elementary School Rated A
- No HOA
- Walk-In Closet
About This Home
A rare rate. A smarter layout. An unbeatable location. Take advantage of an opportunity you don’t see every day — a 4.75% FIXED interest rate for 30 years. Yes, that’s real. Ask for details. The Halstead plan is designed for the way families live today, featuring a standout back office tucked privately off the rear of the home — perfect for remote work, homework stations, a creative studio, or a quiet retreat from the main living space. It’s a unique feature that adds real flexibility without sacrificing flow. Located in the highly sought-after Elkhorn North School District, this home also delivers the everyday convenience buyers love, with quick access to shopping, dining, and major routes — making busy schedules easier from day one. From its thoughtful design to its incredible financing opportunity, the Halstead offers more than just a place to live — it offers a smarter way to start your next chapter.
Open House Schedule
-
Sunday, March 01, 20261:00 to 3:00 pm3/1/2026 1:00:00 PM +00:003/1/2026 3:00:00 PM +00:00Add to Calendar
-
Saturday, March 07, 20261:00 to 3:00 pm3/7/2026 1:00:00 PM +00:003/7/2026 3:00:00 PM +00:00Add to Calendar
Home Details
Home Type
- Single Family
Est. Annual Taxes
- $104
Year Built
- Built in 2024 | New Construction
Lot Details
- 9,148 Sq Ft Lot
- Lot Dimensions are 72 x 130
- Lot includes common area
Parking
- 3 Car Attached Garage
- Garage Door Opener
Home Design
- Composition Roof
- Concrete Perimeter Foundation
- Masonite
Interior Spaces
- 2,364 Sq Ft Home
- 2-Story Property
- Ceiling height of 9 feet or more
- Ceiling Fan
- Gas Fireplace
- Great Room with Fireplace
Kitchen
- Oven or Range
- Microwave
- Dishwasher
- Disposal
Flooring
- Wall to Wall Carpet
- Luxury Vinyl Plank Tile
Bedrooms and Bathrooms
- 4 Bedrooms
- Primary bedroom located on second floor
- Walk-In Closet
- Dual Sinks
- Shower Only
Basement
- Sump Pump
- Basement Windows
- Basement Window Egress
Outdoor Features
- Patio
Schools
- Woodbrook Elementary School
- Elkhorn North Ridge Middle School
- Elkhorn North High School
Utilities
- Forced Air Heating and Cooling System
- Heating System Uses Natural Gas
- Phone Available
- Cable TV Available
Community Details
- No Home Owners Association
- Built by Sherwood
- Daybreak Springs Subdivision, Halstead D Floorplan
Listing and Financial Details
- Assessor Parcel Number 0917580180
Matterport 3D Tour
Floorplans
Map
Home Values in the Area
Average Home Value in this Area
Tax History
| Year | Tax Paid | Tax Assessment Tax Assessment Total Assessment is a certain percentage of the fair market value that is determined by local assessors to be the total taxable value of land and additions on the property. | Land | Improvement |
|---|---|---|---|---|
| 2025 | $329 | $236,300 | $40,000 | $196,300 |
| 2024 | $208 | $15,400 | $15,400 | -- |
| 2023 | $208 | $8,100 | $8,100 | -- |
Property History
| Date | Event | Price | List to Sale | Price per Sq Ft |
|---|---|---|---|---|
| 01/06/2026 01/06/26 | For Sale | $525,500 | -- | $222 / Sq Ft |
Purchase History
| Date | Type | Sale Price | Title Company |
|---|---|---|---|
| Warranty Deed | $326,000 | None Listed On Document |
About the Listing Agent

As one of the top-producing agents in the Omaha metro, Tasha Moss has built her business almost entirely through referrals—over 95% of her clients come from past buyers, sellers, and their recommendations. For Tasha, that level of trust speaks volumes about the client experience she delivers.
Licensed since 2001, Tasha leads one of the highest-performing real estate teams in the United States. Over the years, she has guided hundreds of families through the process of buying, selling, and
Tasha's Other Listings
Source: Great Plains Regional MLS
MLS Number: 22600484
APN: 1758-0180-09
- 5405 N 190th St
- 5413 N 190th St
- 5415 N 190th Ave
- 5419 N 190th Ave
- 5402 N 189th St
- 5406 N 189th St
- 5410 N 189th St
- 5414 N 189th St
- 5418 N 189th St
- 5412 N 190th Ave
- 5502 N 189th St
- 18821 Ogden St
- 18821 Ogden St
- 5506 N 189th St
- 5403 N 189th St
- 18814 Ogden St
- 18817 Ogden St
- 5510 N 189th St
- 5409 N 191st St
- 18810 Ogden St
- 19111 Grand Ave
- 3555 N 185th Ct
- 3535 Piney Creek Dr
- 3132 N 186 Plaza
- 5515 N Hws Cleveland Blvd
- 17551 Pinkney St
- 17551 Potter St
- 21144 Jessie Ave
- 19910 Lake Plaza
- 19312 Grant Plaza
- 3333 N 212th St
- 21504 Arabian Rd
- 1999 Veterans Dr
- 7809 N 169th St
- 16925 Jardine Plaza
- 2120 N Main St
- 16255 Emmet Plaza
- 1702 N 205th St
- 1010 N 192nd Ct
- 15702 Fowler Plaza
Ask me questions while you tour the home.





