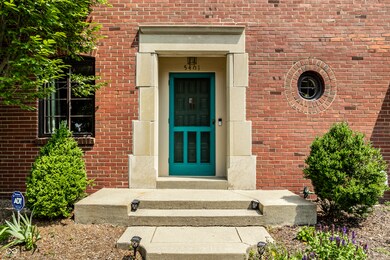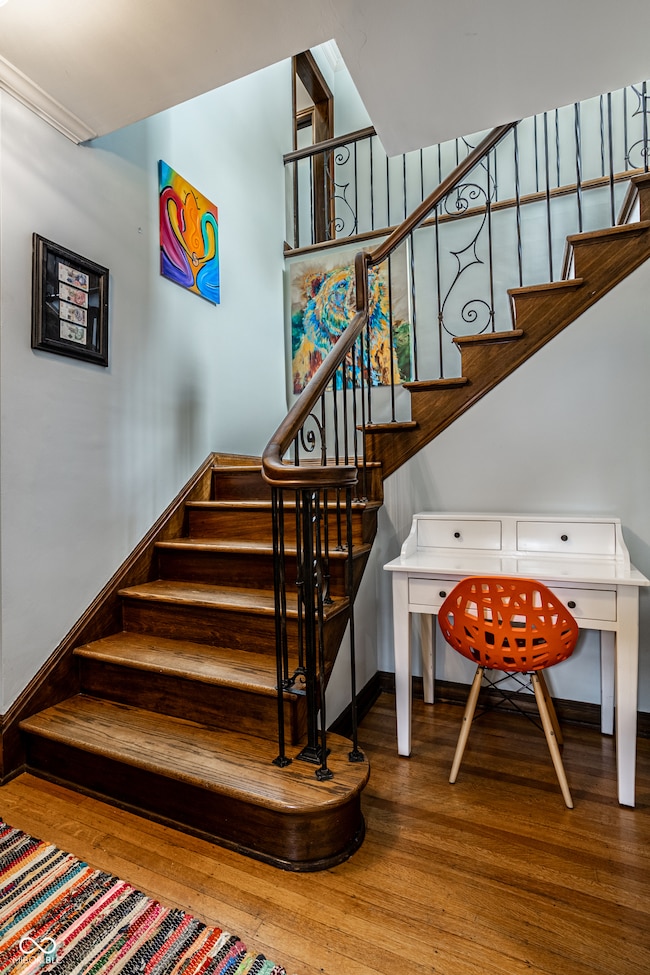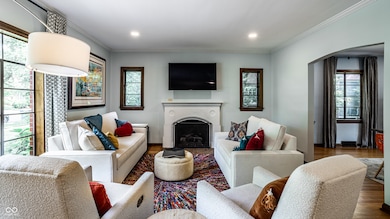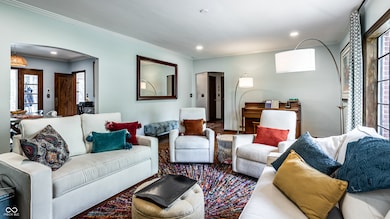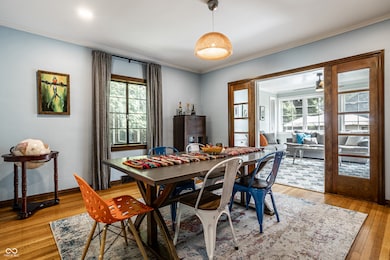
5401 N New Jersey St Indianapolis, IN 46220
Meridian Kessler NeighborhoodHighlights
- Family Room with Fireplace
- No HOA
- 2 Car Detached Garage
- Wood Flooring
- Balcony
- Woodwork
About This Home
As of July 2025This gorgeous, beautifully crafted, classic brick home in sought-after Meridian Kessler neighborhood situated on a generous corner lot, provides 4 bdrm, 3.5 bath including a gorgeous sun room / family room area with heated floors, overlooking your private, fully fenced in yard, patio and access to a (2) car detached garage featuring an electric car charger that does convey. Fabulous updated white kitchen with counter to ceiling ceramic subway tile backsplash, with built in breakfast bar, high end stainless steel appliances including built in dual ovens, gas cooktop, and plenty of solid surface quartz counter work space, a wood paneled office on the main floor, large living room hosting a main floor fireplace, finished bonus room(s) in the basement including lower level fireplace with finished stone surround, banquet seating and entertaining space, full additional bedroom with egress window, closet space and full bath. Second floor primary suite with totally updated luxurious ensuite featuring dual sink, large walk in shower, subway tile and custom Elfa closet finishes. Main floor office with beautiful wood paneling and built in bookshelves. Lots of outdoor space with 2nd floor large deck, and private side yard (New Jersey facing) patio with plenty of seating space. Location ideal for direct access downtown, near all restaurants and entertainment options in midtown and the urban living on coveted N New Jersey address.
Last Agent to Sell the Property
F.C. Tucker Company License #RB18002305 Listed on: 06/04/2025

Home Details
Home Type
- Single Family
Est. Annual Taxes
- $8,796
Year Built
- Built in 1934
Parking
- 2 Car Detached Garage
Home Design
- Brick Exterior Construction
- Block Foundation
Interior Spaces
- 2-Story Property
- Woodwork
- Paddle Fans
- Gas Log Fireplace
- Entrance Foyer
- Family Room with Fireplace
- 2 Fireplaces
- Living Room with Fireplace
- Basement
- Fireplace in Basement
- Attic Access Panel
Kitchen
- Breakfast Bar
- Oven
- Gas Cooktop
- Range Hood
- Dishwasher
- Disposal
Flooring
- Wood
- Ceramic Tile
Bedrooms and Bathrooms
- 4 Bedrooms
- Walk-In Closet
Utilities
- Forced Air Heating and Cooling System
- Tankless Water Heater
- Gas Water Heater
Additional Features
- Balcony
- 8,494 Sq Ft Lot
Community Details
- No Home Owners Association
- Ambleside Subdivision
Listing and Financial Details
- Tax Lot 490612226143000801
- Assessor Parcel Number 490612226143000801
- Seller Concessions Offered
Ownership History
Purchase Details
Home Financials for this Owner
Home Financials are based on the most recent Mortgage that was taken out on this home.Purchase Details
Home Financials for this Owner
Home Financials are based on the most recent Mortgage that was taken out on this home.Purchase Details
Home Financials for this Owner
Home Financials are based on the most recent Mortgage that was taken out on this home.Purchase Details
Home Financials for this Owner
Home Financials are based on the most recent Mortgage that was taken out on this home.Purchase Details
Home Financials for this Owner
Home Financials are based on the most recent Mortgage that was taken out on this home.Similar Homes in Indianapolis, IN
Home Values in the Area
Average Home Value in this Area
Purchase History
| Date | Type | Sale Price | Title Company |
|---|---|---|---|
| Warranty Deed | $226,000 | None Listed On Document | |
| Deed | $454,500 | Enterprise Title | |
| Warranty Deed | -- | None Available | |
| Warranty Deed | -- | -- | |
| Warranty Deed | -- | None Available | |
| Quit Claim Deed | -- | None Available |
Mortgage History
| Date | Status | Loan Amount | Loan Type |
|---|---|---|---|
| Open | $380,250 | New Conventional | |
| Previous Owner | $368,500 | New Conventional | |
| Previous Owner | $147,000 | New Conventional | |
| Previous Owner | $400,000 | New Conventional | |
| Previous Owner | $45,450 | Credit Line Revolving | |
| Previous Owner | $363,600 | New Conventional | |
| Previous Owner | $323,000 | New Conventional | |
| Previous Owner | $323,000 | New Conventional | |
| Previous Owner | $328,000 | Unknown | |
| Previous Owner | $317,600 | New Conventional | |
| Previous Owner | $39,700 | New Conventional | |
| Previous Owner | $79,700 | Credit Line Revolving |
Property History
| Date | Event | Price | Change | Sq Ft Price |
|---|---|---|---|---|
| 07/17/2025 07/17/25 | Sold | $860,000 | 0.0% | $269 / Sq Ft |
| 06/07/2025 06/07/25 | Pending | -- | -- | -- |
| 06/04/2025 06/04/25 | For Sale | $860,000 | +1.8% | $269 / Sq Ft |
| 07/08/2024 07/08/24 | Sold | $845,000 | -0.6% | $264 / Sq Ft |
| 06/05/2024 06/05/24 | Pending | -- | -- | -- |
| 05/30/2024 05/30/24 | For Sale | $850,000 | +6.4% | $266 / Sq Ft |
| 08/22/2023 08/22/23 | Sold | $799,000 | 0.0% | $229 / Sq Ft |
| 07/20/2023 07/20/23 | Pending | -- | -- | -- |
| 06/22/2023 06/22/23 | For Sale | $799,000 | +75.8% | $229 / Sq Ft |
| 02/28/2014 02/28/14 | Sold | $454,500 | -3.1% | $195 / Sq Ft |
| 01/20/2014 01/20/14 | Pending | -- | -- | -- |
| 12/31/2013 12/31/13 | For Sale | $469,000 | -- | $201 / Sq Ft |
Tax History Compared to Growth
Tax History
| Year | Tax Paid | Tax Assessment Tax Assessment Total Assessment is a certain percentage of the fair market value that is determined by local assessors to be the total taxable value of land and additions on the property. | Land | Improvement |
|---|---|---|---|---|
| 2024 | $8,026 | $810,300 | $101,100 | $709,200 |
| 2023 | $8,026 | $656,000 | $101,100 | $554,900 |
| 2022 | $8,899 | $656,000 | $101,100 | $554,900 |
| 2021 | $7,737 | $644,800 | $64,600 | $580,200 |
| 2020 | $7,285 | $604,700 | $64,600 | $540,100 |
| 2019 | $7,326 | $614,700 | $64,600 | $550,100 |
| 2018 | $6,828 | $549,200 | $64,600 | $484,600 |
| 2017 | $7,407 | $680,500 | $64,600 | $615,900 |
| 2016 | $6,923 | $652,800 | $64,600 | $588,200 |
| 2014 | $6,846 | $626,200 | $64,600 | $561,600 |
| 2013 | $7,223 | $630,900 | $64,600 | $566,300 |
Agents Affiliated with this Home
-
Sarah Kimball

Seller's Agent in 2025
Sarah Kimball
F.C. Tucker Company
(317) 431-1654
3 in this area
107 Total Sales
-
John Vandersall

Buyer's Agent in 2025
John Vandersall
F.C. Tucker Company
(317) 345-6643
6 in this area
108 Total Sales
-
Eric Forney

Seller's Agent in 2024
Eric Forney
Keller Williams Indy Metro S
(317) 537-0029
6 in this area
1,087 Total Sales
-
Lauren Forney

Seller Co-Listing Agent in 2024
Lauren Forney
Keller Williams Indy Metro S
(317) 406-4759
1 in this area
110 Total Sales
-
Stevee Clifton

Buyer's Agent in 2024
Stevee Clifton
Compass Indiana, LLC
(317) 871-1185
57 in this area
242 Total Sales
-
Robert Baxter
R
Buyer Co-Listing Agent in 2024
Robert Baxter
Compass Indiana, LLC
(317) 258-4233
15 in this area
66 Total Sales
Map
Source: MIBOR Broker Listing Cooperative®
MLS Number: 22040482
APN: 49-06-12-226-143.000-801
- 5430 N Washington Blvd
- 5426 Broadway St
- 539 E 53rd St
- 5341 Broadway St
- 5543 N Pennsylvania St
- 5259 Broadway St
- 5682 Broadway St
- 5262 Carrollton Ave
- 22 W 54th St
- 5144 N College Ave
- 5678 N College Ave
- 206 E 51st St
- 625 E 57th St
- 916 E 54th St
- 40 W 56th St
- 5622 Guilford Ave
- 5015 N Park Ave
- 5760 Central Ave
- 5430 N Kenwood Ave
- 5616 Winthrop Ave


