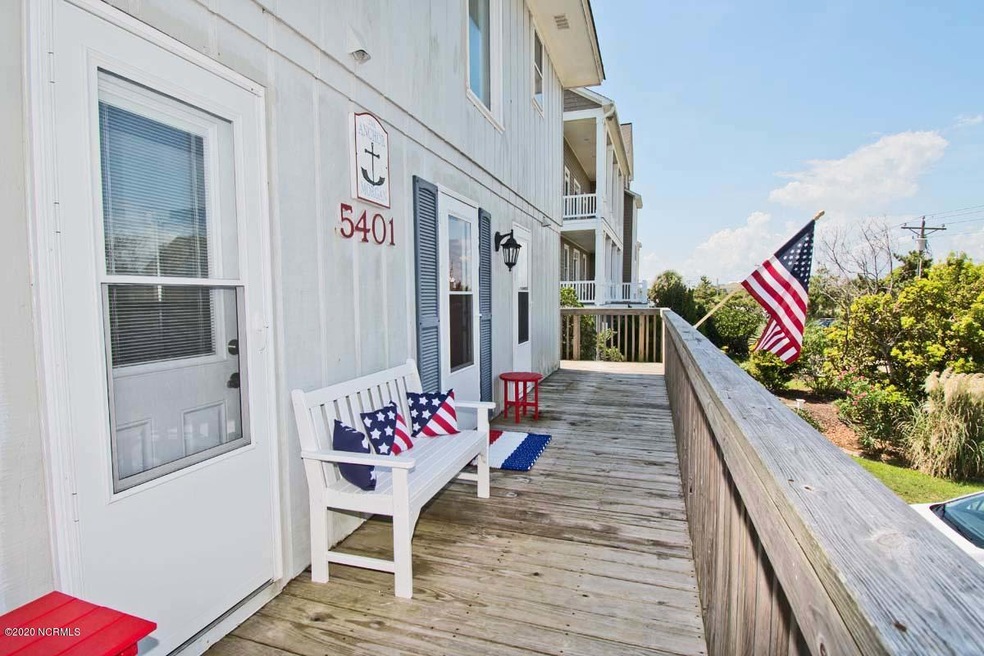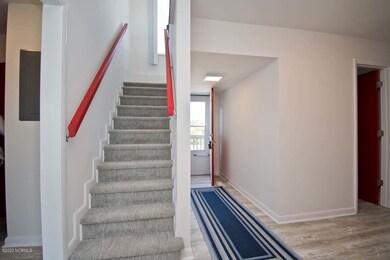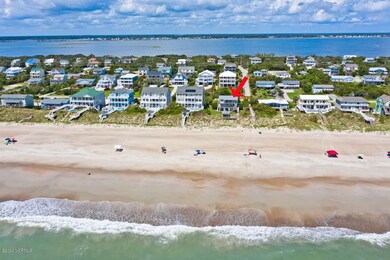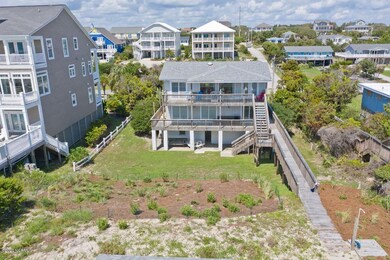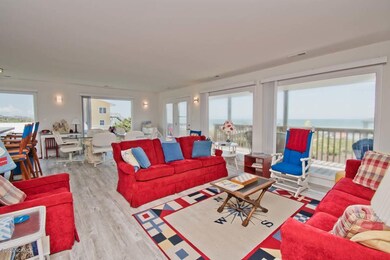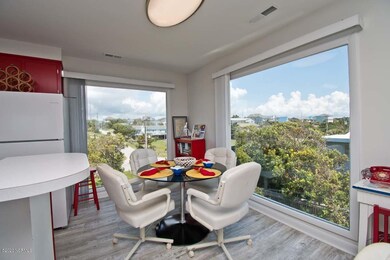
5401 Ocean Dr Emerald Isle, NC 28594
Estimated Value: $1,069,000 - $2,669,430
Highlights
- Ocean Front
- Deck
- Furnished
- White Oak Elementary School Rated A-
- Main Floor Primary Bedroom
- No HOA
About This Home
As of November 2020OCEANFRONT 5 BR, 3 BATH house with an additional separate efficiency apartment with separate entry downstairs (1 BR with bath and efficiency kitchen!) Home has been newly painted inside and new LVP flooring throughout. Sweeping panoramic ocean views from upstairs living area with large floor to ceiling ''picture windows''. 4 BR's & 2 baths on first level with Master BR & private bath on main living level. Master BR is on oceanfront and opens to the deck with sliding glass door. All sliding glass doors have the blinds within the glass panes. It has not been a vacation rental in the past, but would make a great investment property if desired. Unique floor plan with 2 bathrooms that open directly to the wraparound deck, allowing you to come from the beach into a bath before entering the house! There also is an outdoor shower out near the oceanfront gazebo. The gazebo offers a shaded place to sit and view beach activity from the nicely elevated and protective dune. There is also a nice grassy lawn out back with plenty of room for a pool. Septic is on front rt. side yard of house. Roof is about 4 years old..no major damage from Hurricane Florence or Isaias...a few shingles replaced. Two HVAC units...one is new as of May 2020 , the other is 3-4 yrs old. All new kitchen appliances and washer/dryer. Home comes partially furnished. All bedrooms are not furnished. What is in house now conveys except for few personal articles. See pics.
Home Details
Home Type
- Single Family
Est. Annual Taxes
- $4,470
Year Built
- Built in 1972
Lot Details
- 0.34 Acre Lot
- Lot Dimensions are 75x 200
- Ocean Front
Home Design
- Reverse Style Home
- Wood Frame Construction
- Shingle Roof
- Wood Siding
- Piling Construction
- Stick Built Home
Interior Spaces
- 1,762 Sq Ft Home
- 2-Story Property
- Furnished
- Ceiling Fan
- Thermal Windows
- Blinds
- Combination Dining and Living Room
- Luxury Vinyl Plank Tile Flooring
- Water Views
Kitchen
- Electric Cooktop
- Stove
- Built-In Microwave
- Dishwasher
Bedrooms and Bathrooms
- 5 Bedrooms
- Primary Bedroom on Main
- Bedroom Suite
- 3 Full Bathrooms
Laundry
- Laundry closet
- Dryer
- Washer
Parking
- 2 Parking Spaces
- 2 Attached Carport Spaces
- Driveway
- Paved Parking
Outdoor Features
- Outdoor Shower
- Deck
- Covered patio or porch
- Gazebo
Utilities
- Central Air
- Heat Pump System
- Electric Water Heater
- On Site Septic
- Septic Tank
Community Details
- No Home Owners Association
- Emerald Isle By The Sea Subdivision
Listing and Financial Details
- Tax Lot 1
- Assessor Parcel Number 630419513270000
Ownership History
Purchase Details
Home Financials for this Owner
Home Financials are based on the most recent Mortgage that was taken out on this home.Similar Homes in Emerald Isle, NC
Home Values in the Area
Average Home Value in this Area
Purchase History
| Date | Buyer | Sale Price | Title Company |
|---|---|---|---|
| Bowes Clinton M | $915,000 | None Available |
Property History
| Date | Event | Price | Change | Sq Ft Price |
|---|---|---|---|---|
| 11/05/2020 11/05/20 | Sold | $915,000 | -8.5% | $519 / Sq Ft |
| 10/02/2020 10/02/20 | Pending | -- | -- | -- |
| 08/31/2020 08/31/20 | For Sale | $999,999 | -- | $568 / Sq Ft |
Tax History Compared to Growth
Tax History
| Year | Tax Paid | Tax Assessment Tax Assessment Total Assessment is a certain percentage of the fair market value that is determined by local assessors to be the total taxable value of land and additions on the property. | Land | Improvement |
|---|---|---|---|---|
| 2024 | $4,470 | $841,218 | $680,542 | $160,676 |
| 2023 | $4,470 | $798,066 | $680,542 | $117,524 |
| 2022 | $4,560 | $798,066 | $680,542 | $117,524 |
| 2021 | $4,470 | $798,066 | $680,542 | $117,524 |
| 2020 | $4,460 | $798,066 | $680,542 | $117,524 |
| 2019 | $2,513 | $805,836 | $671,220 | $134,616 |
| 2017 | $2,513 | $805,836 | $671,220 | $134,616 |
| 2016 | $2,513 | $805,836 | $671,220 | $134,616 |
| 2015 | $2,433 | $805,836 | $671,220 | $134,616 |
| 2014 | $2,383 | $789,275 | $637,740 | $151,535 |
Agents Affiliated with this Home
-
Susan Goines
S
Seller's Agent in 2020
Susan Goines
Coldwell Banker Sea Coast Adv EI
(252) 728-0063
19 in this area
99 Total Sales
-
Carolyn Wood

Buyer's Agent in 2020
Carolyn Wood
Keller Williams Crystal Coast
(252) 725-2302
46 in this area
116 Total Sales
Map
Source: Hive MLS
MLS Number: 100235032
APN: 6304.19.51.3270000
- 101 Cedar Tree Ln
- 5215 Ocean Dr Unit EAST
- 5213 Ocean Dr Unit E & W
- 5418 Cedar Tree Ln
- 106 William St
- 5709 Ocean Dr
- 5116 Bogue Sound Dr
- 4705 Ocean Dr
- 5715 Ocean Dr
- 200 E Landing Dr
- 104 Surf View Rd
- 402 W Landing Dr
- 4306 Emerald
- 6301 Ocean Dr
- 4304 Emerald Dr
- 103 Grace Ct
- 4204 Emerald Dr
- 200 Old Cove Rd
- 4101 Ocean Dr
- 301 Georgia St
- 5401 Ocean Dr
- 5403 Ocean Dr
- 5313 Ocean Dr
- 5311 Ocean Dr Unit E
- 5311 Ocean Dr Unit W
- 5405 Ocean Dr
- 5407 Ocean Dr
- 5309 Ocean Dr
- 5309 Ocean Dr Unit East & West
- 5309 Ocean Dr Unit E
- 5309 Ocean Dr Unit W
- 5314 Ocean Dr
- 5404 Ocean Dr
- 5406 Ocean Dr
- 5312 Ocean Dr
- 5307 Ocean Dr Unit EAST
- 5307 Ocean Dr Unit West
- 5408 Ocean Dr
- 5310 Ocean Dr
- 5411 Ocean Dr
