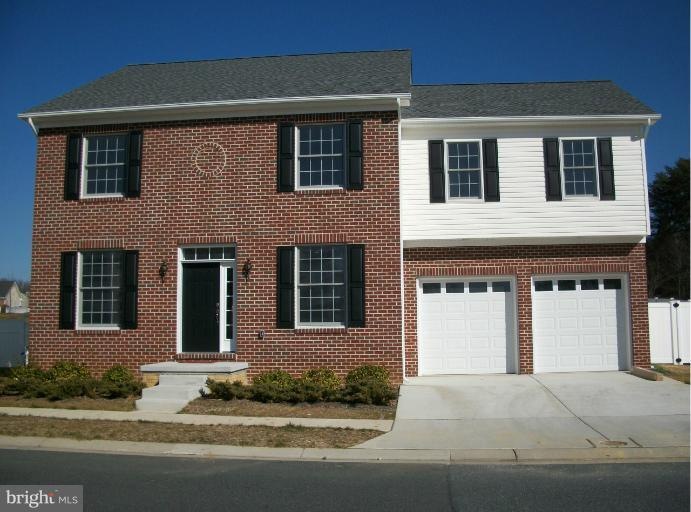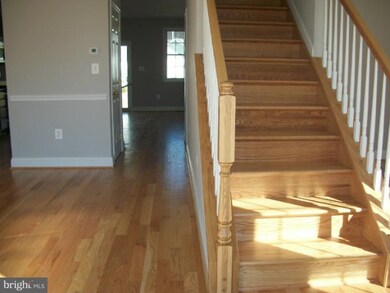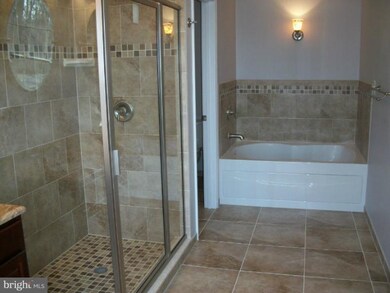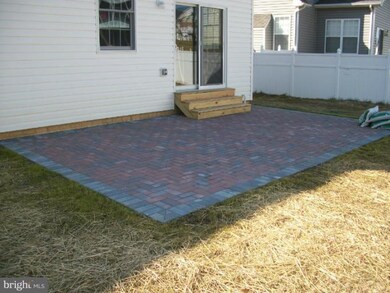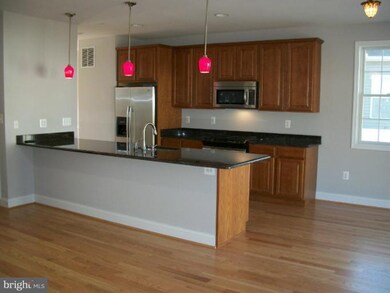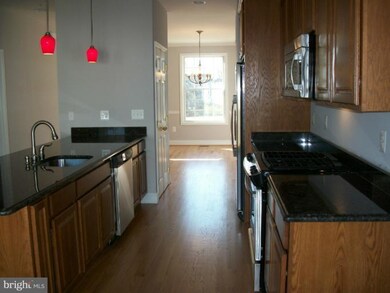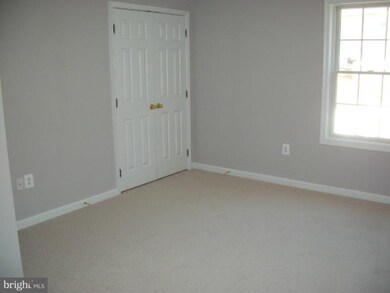
5401 Overlook Cir White Marsh, MD 21162
Highlights
- Newly Remodeled
- Open Floorplan
- Wood Flooring
- Chapel Hill Elementary School Rated A-
- Colonial Architecture
- Space For Rooms
About This Home
As of August 2020GO GREEN! Massive energy savings can be yours in this brand new 5+ Rated Energy Star home! 4 Bdrm/2.5 bath brickfront colonial located in sought-after Overlook at Perry Hall. Hardwood floors thruout, designer kitchen w/granite c-tops & SS appliances, spacious master suite w/dual walk-ins, generous bedroom sizes, huge great room w/gas FP, custom rear patio, and much more. Builder warranty included
Last Agent to Sell the Property
Mark Parker
American Premier Realty, LLC
Home Details
Home Type
- Single Family
Est. Annual Taxes
- $1,369
Year Built
- Built in 2012 | Newly Remodeled
Lot Details
- 0.25 Acre Lot
- Property is in very good condition
HOA Fees
- $25 Monthly HOA Fees
Parking
- 2 Car Attached Garage
- Garage Door Opener
Home Design
- Colonial Architecture
- Brick Exterior Construction
Interior Spaces
- Property has 3 Levels
- Open Floorplan
- Chair Railings
- Crown Molding
- Fireplace With Glass Doors
- Family Room
- Living Room
- Dining Room
- Wood Flooring
Kitchen
- Galley Kitchen
- Breakfast Room
- Gas Oven or Range
- Microwave
- Upgraded Countertops
- Disposal
Bedrooms and Bathrooms
- 4 Bedrooms
- En-Suite Primary Bedroom
- 2.5 Bathrooms
Laundry
- Dryer
- Washer
Unfinished Basement
- Exterior Basement Entry
- Sump Pump
- Space For Rooms
Eco-Friendly Details
- Energy-Efficient Appliances
- ENERGY STAR Qualified Equipment for Heating
Utilities
- Forced Air Heating and Cooling System
- Vented Exhaust Fan
- Tankless Water Heater
- Natural Gas Water Heater
Community Details
- $41 Other Monthly Fees
- Built by GW SITE SERVICES
Listing and Financial Details
- Tax Lot 37
- Assessor Parcel Number 04112400005929
Ownership History
Purchase Details
Home Financials for this Owner
Home Financials are based on the most recent Mortgage that was taken out on this home.Purchase Details
Home Financials for this Owner
Home Financials are based on the most recent Mortgage that was taken out on this home.Map
Similar Homes in the area
Home Values in the Area
Average Home Value in this Area
Purchase History
| Date | Type | Sale Price | Title Company |
|---|---|---|---|
| Deed | $480,000 | Universal Title | |
| Deed | $393,500 | Home Title Company |
Mortgage History
| Date | Status | Loan Amount | Loan Type |
|---|---|---|---|
| Open | $384,000 | New Conventional | |
| Previous Owner | $18,000 | Credit Line Revolving | |
| Previous Owner | $362,400 | Adjustable Rate Mortgage/ARM | |
| Previous Owner | $383,524 | FHA |
Property History
| Date | Event | Price | Change | Sq Ft Price |
|---|---|---|---|---|
| 08/18/2020 08/18/20 | Sold | $480,000 | 0.0% | $126 / Sq Ft |
| 06/30/2020 06/30/20 | For Sale | $480,000 | 0.0% | $126 / Sq Ft |
| 06/28/2020 06/28/20 | Pending | -- | -- | -- |
| 06/28/2020 06/28/20 | Price Changed | $480,000 | +2.1% | $126 / Sq Ft |
| 06/26/2020 06/26/20 | For Sale | $469,900 | +19.4% | $123 / Sq Ft |
| 03/30/2012 03/30/12 | Sold | $393,500 | -1.6% | $151 / Sq Ft |
| 03/06/2012 03/06/12 | Pending | -- | -- | -- |
| 02/03/2012 02/03/12 | For Sale | $399,900 | -- | $154 / Sq Ft |
Tax History
| Year | Tax Paid | Tax Assessment Tax Assessment Total Assessment is a certain percentage of the fair market value that is determined by local assessors to be the total taxable value of land and additions on the property. | Land | Improvement |
|---|---|---|---|---|
| 2024 | $6,120 | $423,433 | $0 | $0 |
| 2023 | $2,933 | $407,300 | $127,900 | $279,400 |
| 2022 | $5,659 | $399,600 | $0 | $0 |
| 2021 | $5,540 | $391,900 | $0 | $0 |
| 2020 | $5,140 | $384,200 | $127,900 | $256,300 |
| 2019 | $4,657 | $384,200 | $127,900 | $256,300 |
| 2018 | $5,398 | $384,200 | $127,900 | $256,300 |
| 2017 | $5,352 | $408,100 | $0 | $0 |
| 2016 | $1,358 | $390,433 | $0 | $0 |
| 2015 | $1,358 | $372,767 | $0 | $0 |
| 2014 | $1,358 | $355,100 | $0 | $0 |
Source: Bright MLS
MLS Number: 1003842280
APN: 11-2400005929
- 5514 Maudes Way
- 50 Bangert Ave
- 11540 Philadelphia Rd Unit 19
- 9122 Georgia Belle Dr
- 7 Autumn Glow Ct
- 5101 Robins Perch Ln
- 11345 Pulaski Hwy
- 4914 Forge Haven Dr
- 5937 Monk Ave
- 5928 Monk Ave Unit 43
- 11286 Davisar Rd
- 11288 Davisar Rd Unit 74
- 5920 Monk Ave
- 5230 Morning Dove Way
- 11608 Bonaparte Ave
- 0 New Forge Rd Unit MDBC2119466
- 9 Opie Rd
- 9124 Back Drop Dr
- 5660 Gunpowder Rd
- 11713 Jerome Ave
