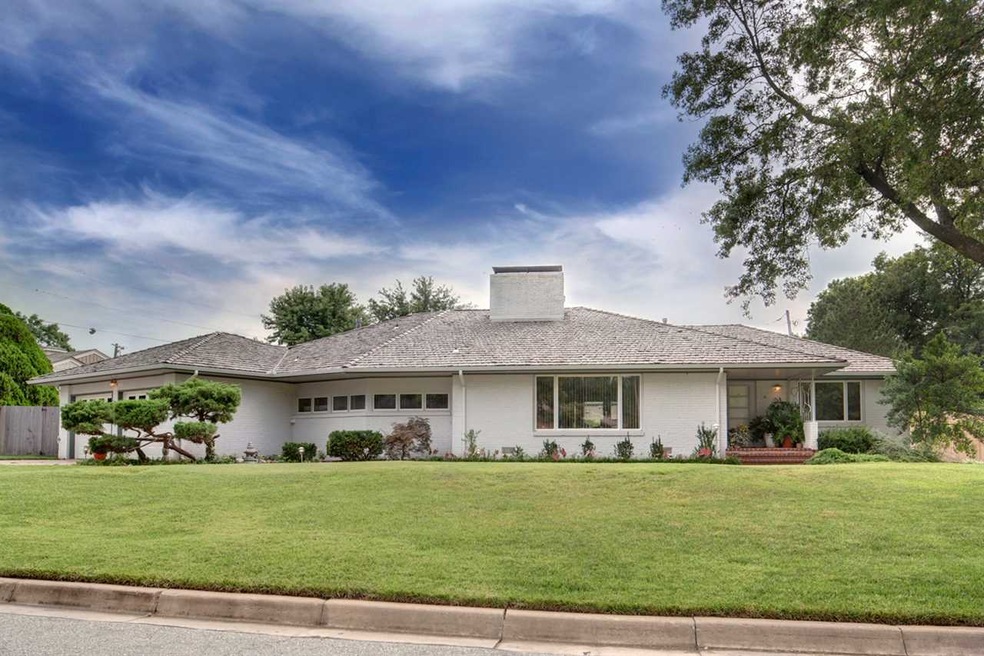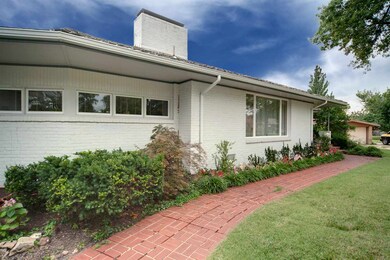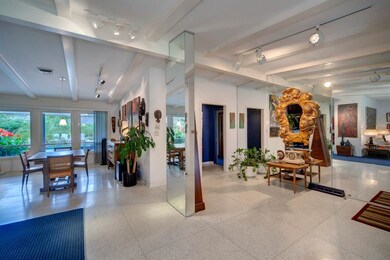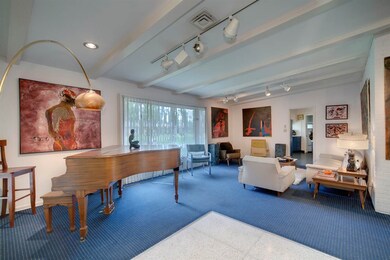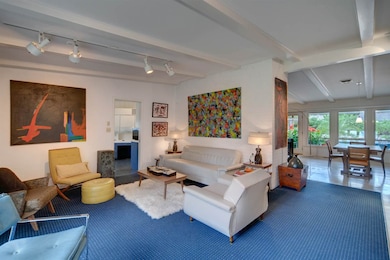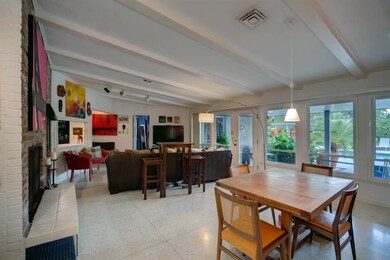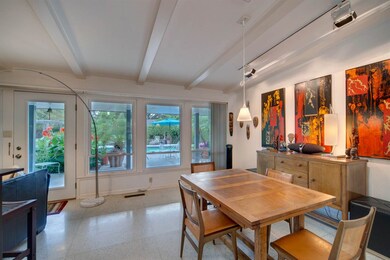
5401 Polo Dr Wichita, KS 67208
New Day NeighborhoodHighlights
- In Ground Pool
- Ranch Style House
- 2 Car Attached Garage
- Vaulted Ceiling
- Covered patio or porch
- Oversized Parking
About This Home
As of September 2019Stunning mid century modern home. All Brick. Over 2500 sq ft on one level. Spacious living room in the front of the home and a fabulous rec room in the back overlooking the patio and pool area. Rec room features a large fireplace, terrazzo floors and new windows. There are 3 bedrooms including a master bedroom suite with 3 closets and a master bath. The pool, patios and landscaping are beautiful and a must see. Attached oversized 2 car garage and fenced yard. Tropical plants are negotiable.
Home Details
Home Type
- Single Family
Est. Annual Taxes
- $2,474
Year Built
- Built in 1950
Lot Details
- 0.35 Acre Lot
- Wood Fence
Home Design
- Ranch Style House
- Brick or Stone Mason
- Shake Roof
Interior Spaces
- 2,508 Sq Ft Home
- Vaulted Ceiling
- Wood Burning Fireplace
- Attached Fireplace Door
- Window Treatments
- Family Room with Fireplace
- Combination Dining and Living Room
Kitchen
- Oven or Range
- Electric Cooktop
- Dishwasher
- Disposal
Bedrooms and Bathrooms
- 3 Bedrooms
- Split Bedroom Floorplan
- En-Suite Primary Bedroom
- Walk-In Closet
- Bathtub and Shower Combination in Primary Bathroom
Laundry
- Laundry Room
- Laundry on main level
Home Security
- Storm Windows
- Storm Doors
Parking
- 2 Car Attached Garage
- Oversized Parking
- Garage Door Opener
Pool
- In Ground Pool
- Pool Equipment Stays
Outdoor Features
- Covered patio or porch
- Rain Gutters
Schools
- Price-Harris Elementary School
- Coleman Middle School
- Southeast High School
Utilities
- Forced Air Zoned Cooling and Heating System
- Heat Pump System
- Heating System Uses Gas
Community Details
- Lambsdale Subdivision
Listing and Financial Details
- Assessor Parcel Number 20173-126-13-0-21-04-003.00
Ownership History
Purchase Details
Home Financials for this Owner
Home Financials are based on the most recent Mortgage that was taken out on this home.Purchase Details
Home Financials for this Owner
Home Financials are based on the most recent Mortgage that was taken out on this home.Purchase Details
Home Financials for this Owner
Home Financials are based on the most recent Mortgage that was taken out on this home.Similar Homes in Wichita, KS
Home Values in the Area
Average Home Value in this Area
Purchase History
| Date | Type | Sale Price | Title Company |
|---|---|---|---|
| Warranty Deed | -- | Security 1St Title Llc | |
| Warranty Deed | -- | Security 1St Title | |
| Warranty Deed | -- | Sunflower Title |
Mortgage History
| Date | Status | Loan Amount | Loan Type |
|---|---|---|---|
| Open | $220,924 | FHA | |
| Previous Owner | $41,000 | Stand Alone Second | |
| Previous Owner | $147,920 | Adjustable Rate Mortgage/ARM | |
| Previous Owner | $7,006 | New Conventional | |
| Previous Owner | $6,653 | New Conventional | |
| Previous Owner | $137,000 | New Conventional |
Property History
| Date | Event | Price | Change | Sq Ft Price |
|---|---|---|---|---|
| 07/17/2025 07/17/25 | For Sale | $339,900 | +55.2% | $136 / Sq Ft |
| 09/04/2019 09/04/19 | Sold | -- | -- | -- |
| 07/21/2019 07/21/19 | Pending | -- | -- | -- |
| 06/17/2019 06/17/19 | Price Changed | $219,000 | -2.7% | $87 / Sq Ft |
| 06/04/2019 06/04/19 | For Sale | $225,000 | +9.8% | $90 / Sq Ft |
| 06/09/2017 06/09/17 | Sold | -- | -- | -- |
| 05/07/2017 05/07/17 | Pending | -- | -- | -- |
| 05/01/2017 05/01/17 | For Sale | $204,900 | +7.9% | $82 / Sq Ft |
| 10/09/2015 10/09/15 | Sold | -- | -- | -- |
| 09/04/2015 09/04/15 | Pending | -- | -- | -- |
| 08/19/2015 08/19/15 | For Sale | $189,900 | -- | $76 / Sq Ft |
Tax History Compared to Growth
Tax History
| Year | Tax Paid | Tax Assessment Tax Assessment Total Assessment is a certain percentage of the fair market value that is determined by local assessors to be the total taxable value of land and additions on the property. | Land | Improvement |
|---|---|---|---|---|
| 2025 | $3,434 | $33,362 | $6,624 | $26,738 |
| 2023 | $3,434 | $31,476 | $3,945 | $27,531 |
| 2022 | $3,095 | $27,612 | $3,726 | $23,886 |
| 2021 | $3,169 | $27,612 | $3,094 | $24,518 |
| 2020 | $3,011 | $26,152 | $3,094 | $23,058 |
| 2019 | $2,633 | $22,874 | $3,094 | $19,780 |
| 2018 | $2,563 | $22,207 | $2,461 | $19,746 |
| 2017 | $2,414 | $0 | $0 | $0 |
| 2016 | $2,339 | $0 | $0 | $0 |
| 2015 | $2,525 | $0 | $0 | $0 |
| 2014 | $2,474 | $0 | $0 | $0 |
Agents Affiliated with this Home
-
Josh Roy

Seller's Agent in 2025
Josh Roy
Keller Williams Hometown Partners
(316) 799-8615
19 in this area
1,948 Total Sales
-
Robin Schraml-Wiggans

Seller Co-Listing Agent in 2025
Robin Schraml-Wiggans
Keller Williams Hometown Partners
(316) 993-7253
4 in this area
161 Total Sales
-
K
Seller's Agent in 2019
Kevin Farrell
J.P. Weigand & Sons
-
Lindi Lanie

Seller's Agent in 2017
Lindi Lanie
Reece Nichols South Central Kansas
(316) 312-9845
1 in this area
181 Total Sales
-
ART BUSCH

Seller's Agent in 2015
ART BUSCH
Coldwell Banker Plaza Real Estate
(316) 990-7039
1 in this area
101 Total Sales
-
Kate Mix

Buyer's Agent in 2015
Kate Mix
Berkshire Hathaway PenFed Realty
(316) 619-8485
1 in this area
76 Total Sales
Map
Source: South Central Kansas MLS
MLS Number: 509053
APN: 126-13-0-21-04-003.00
- 5418 Lambsdale St
- 1181 N Pinecrest St
- 1327 N Perth
- 1453 N Old Manor Rd
- 5708 E 10th St N
- 5253-5255 N Pinecrest St
- 1202 N Oliver St
- 1031 N Harding Ave
- 1223 N Oliver Ave
- 1573 N Northeast Pkwy
- 1243 N Dellrose Ave
- 903 N Ridgewood Dr
- 6033 E 10th St N
- 924 & 926 N Glendale
- 916 & 918 N Glendale
- 1233 N Terrace Dr
- 1632 N Oliver Ave
- 837 N Glendale St
- 6402 E 11th St N
- 5408 E Pine St
