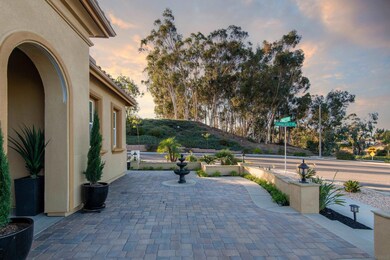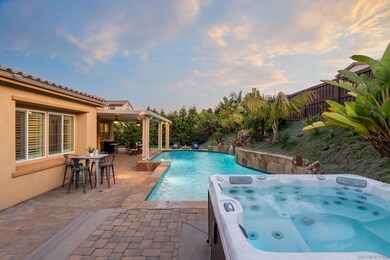
5401 Reef Cir Carlsbad, CA 92008
Kelly Ranch NeighborhoodHighlights
- Heated In Ground Pool
- Retreat
- Home Office
- Kelly Elementary School Rated A
- Great Room
- Breakfast Area or Nook
About This Home
As of March 2024Discover the epitome of luxurious living in this Spanish-style sanctuary. Boasting 4 bedrooms and 3 bathrooms across 2,800 sq ft on a coveted single level, this home offers an ideal blend of space and sophistication. The corner lot ensures privacy, while the in-ground pool and above-ground spa provide a resort-like escape. Culinary enthusiasts will relish the expansive kitchen with high-end appliances, and the large primary suite impresses with custom closets. The built-in garage cabinetry adds practical elegance to this dreamy abode, making it a haven for those seeking comfort and style. Situated on a generously sized lot, this home enjoys a breathtaking backdrop, nestled across from a serene canyon. Meticulously upgraded, it seamlessly blends modern convenience with timeless charm. High-speed internet ensures connectivity, while security gates at every access point provide peace of mind. The well-thought-out landscaping frames the residence, complementing the large side yard for versatile outdoor activities. Stepping inside, the art-gallery-like foyer welcomes you with high ceilings, setting the tone for the sophisticated elegance that defines every inch of this exceptional property.
Last Buyer's Agent
Christopher Bentley
eXp Realty of California, Inc License #01969723

Home Details
Home Type
- Single Family
Est. Annual Taxes
- $13,170
Year Built
- Built in 2015
Lot Details
- 0.27 Acre Lot
- Property is Fully Fenced
- Level Lot
- Property is zoned R-1:SINGLE
HOA Fees
- $170 Monthly HOA Fees
Parking
- 2 Car Direct Access Garage
- Side Facing Garage
- Garage Door Opener
- Gravel Driveway
Home Design
- Clay Roof
- Stucco Exterior
Interior Spaces
- 2,798 Sq Ft Home
- 1-Story Property
- Formal Entry
- Great Room
- Family Room Off Kitchen
- Living Room
- Dining Area
- Home Office
- Fire Sprinkler System
Kitchen
- Breakfast Area or Nook
- Walk-In Pantry
- Self-Cleaning Convection Oven
- Gas Oven
- Built-In Range
- Microwave
- Freezer
- Ice Maker
- Dishwasher
- Disposal
Bedrooms and Bathrooms
- 4 Bedrooms
- Retreat
- Walk-In Closet
- 3 Full Bathrooms
Laundry
- Laundry Room
- Washer
Pool
- Heated In Ground Pool
- Waterfall Pool Feature
- Pool Equipment or Cover
Utilities
- Zoned Cooling
- Cooling System Powered By Gas
- Heat Pump System
Community Details
- Association fees include common area maintenance
- Casero Neighborhood Assoc Association, Phone Number (858) 270-7870
Listing and Financial Details
- Assessor Parcel Number 212-102-69-00
Ownership History
Purchase Details
Home Financials for this Owner
Home Financials are based on the most recent Mortgage that was taken out on this home.Purchase Details
Home Financials for this Owner
Home Financials are based on the most recent Mortgage that was taken out on this home.Purchase Details
Similar Homes in Carlsbad, CA
Home Values in the Area
Average Home Value in this Area
Purchase History
| Date | Type | Sale Price | Title Company |
|---|---|---|---|
| Grant Deed | $1,995,000 | First American Title | |
| Deed | -- | First American Title | |
| Grant Deed | $1,090,000 | Ticor Title Co San Diego | |
| Grant Deed | $900,000 | North American Title Company |
Mortgage History
| Date | Status | Loan Amount | Loan Type |
|---|---|---|---|
| Open | $1,197,000 | New Conventional | |
| Previous Owner | $872,000 | Adjustable Rate Mortgage/ARM |
Property History
| Date | Event | Price | Change | Sq Ft Price |
|---|---|---|---|---|
| 03/01/2024 03/01/24 | Sold | $1,995,000 | 0.0% | $713 / Sq Ft |
| 02/14/2024 02/14/24 | Pending | -- | -- | -- |
| 02/09/2024 02/09/24 | For Sale | $1,995,000 | +83.0% | $713 / Sq Ft |
| 04/03/2017 04/03/17 | Sold | $1,090,000 | 0.0% | $390 / Sq Ft |
| 03/02/2017 03/02/17 | Pending | -- | -- | -- |
| 02/10/2017 02/10/17 | For Sale | $1,090,000 | -- | $390 / Sq Ft |
Tax History Compared to Growth
Tax History
| Year | Tax Paid | Tax Assessment Tax Assessment Total Assessment is a certain percentage of the fair market value that is determined by local assessors to be the total taxable value of land and additions on the property. | Land | Improvement |
|---|---|---|---|---|
| 2025 | $13,170 | $2,034,900 | $1,305,600 | $729,300 |
| 2024 | $13,170 | $1,240,228 | $648,560 | $591,668 |
| 2023 | $13,102 | $1,215,911 | $635,844 | $580,067 |
| 2022 | $12,898 | $1,192,071 | $623,377 | $568,694 |
| 2021 | $12,800 | $1,168,698 | $611,154 | $557,544 |
| 2020 | $12,713 | $1,156,716 | $604,888 | $551,828 |
| 2019 | $12,482 | $1,134,036 | $593,028 | $541,008 |
| 2018 | $12,027 | $1,111,800 | $581,400 | $530,400 |
| 2017 | $10,533 | $977,058 | $464,100 | $512,958 |
| 2016 | $9,401 | $890,900 | $455,000 | $435,900 |
| 2015 | $2,758 | $254,995 | $254,995 | $0 |
Agents Affiliated with this Home
-

Seller's Agent in 2024
Prem Advani
Compass
(858) 829-7688
1 in this area
54 Total Sales
-
C
Buyer's Agent in 2024
Christopher Bentley
eXp Realty of California, Inc
-

Buyer Co-Listing Agent in 2024
Jim Bottrell
eXp Realty of Greater Los Angeles, Inc
(760) 566-8190
2 in this area
805 Total Sales
-

Seller's Agent in 2017
Alan Shafran
SRG
(760) 840-5402
3 in this area
504 Total Sales
-

Buyer's Agent in 2017
Reno Dimagiba
Dimagiba Realty, Inc.
(858) 663-8517
7 Total Sales
Map
Source: San Diego MLS
MLS Number: 240003002
APN: 212-102-69
- 2302 Bryant Dr
- 5423 Kipling Ln
- 5414 Foxtail Loop
- 3462 Don Alberto Dr
- 3461 Don Arturo Dr
- 3390 Don Diablo Dr
- 5108 Don Miguel Dr
- 3466 Don Lorenzo Dr Unit 324
- 5147 Don Ricardo Dr
- 3460 Don Lorenzo Dr Unit 321
- 5151 Don Mata Dr
- 3446 Don Juan Dr
- 5127 Don Miguel Dr Unit 163
- 3329 Don Diablo Dr
- 3302 Don Diablo Dr
- 2185 Twain Ave
- 3651 Summit Trail Ct
- 3749 Arapaho Place
- 5077 Ashberry Rd
- 5158 Steinbeck Ct





