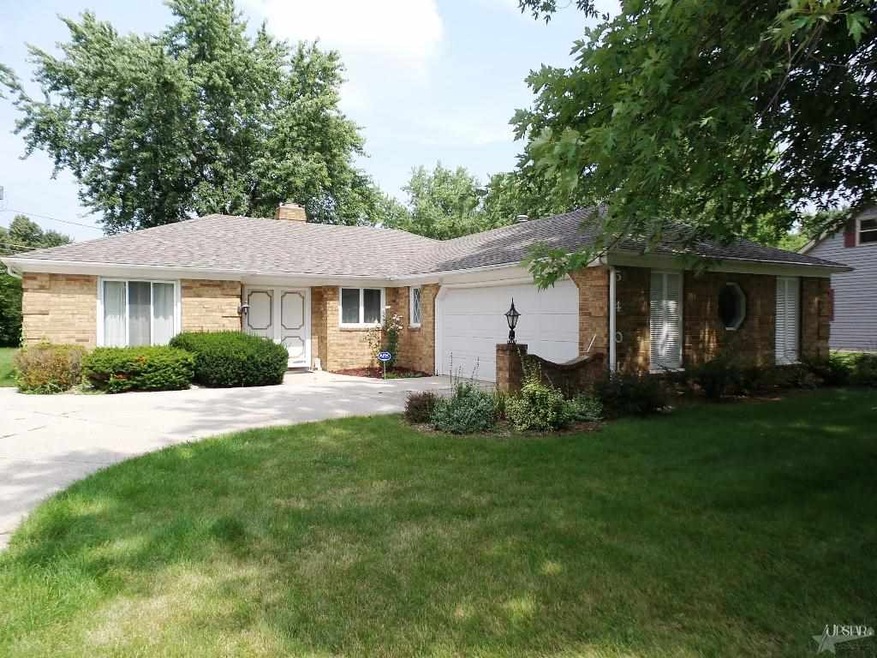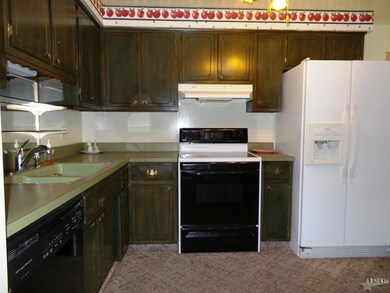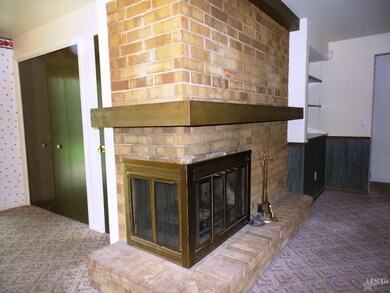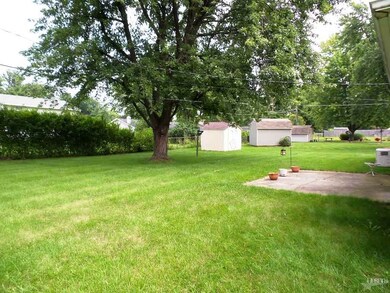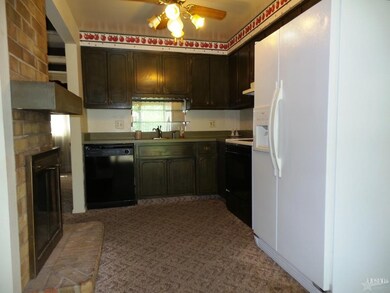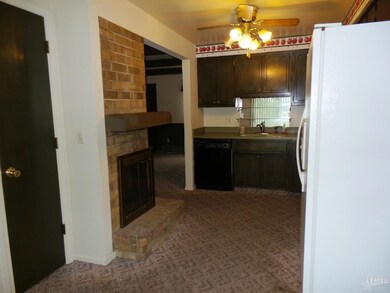
5401 Trier Rd Fort Wayne, IN 46815
Bullerman Park Forest NeighborhoodEstimated Value: $197,000 - $216,811
Highlights
- Fireplace in Kitchen
- Covered patio or porch
- 2 Car Attached Garage
- Ranch Style House
- Formal Dining Room
- Home Security System
About This Home
As of February 2015Come and check out the ideal first home! This is a one owner home and has been well cared for. A 3 bedroom, 1.5 bath ranch offering 2 separate living areas, a formal dining room and a breakfast nook off of the kitchen overlooking a fantastic backyard. The master bedroom is complete with his and hers closets as well as a half bath. The family room has a 2 sided fireplace that can also be enjoyed from the kitchen! All kitchen appliances remain but are not warranted. Brand new roof in 2013, updated vinyl windows and a storage shed are a few of the updates. The attached 2 car garage has pull-down stairs with attic storage This home is conveniently located to schools, shopping, restaurants and hospital. All this can be yours for less than rent!! It's awaiting your personal touch. Schedule your private tour today....
Home Details
Home Type
- Single Family
Est. Annual Taxes
- $285
Year Built
- Built in 1972
Lot Details
- 0.31 Acre Lot
- Lot Dimensions are 90 x 150
- Level Lot
Parking
- 2 Car Attached Garage
- Garage Door Opener
- Driveway
Home Design
- Ranch Style House
- Brick Exterior Construction
- Slab Foundation
- Asphalt Roof
Interior Spaces
- 1,426 Sq Ft Home
- Ceiling Fan
- Entrance Foyer
- Formal Dining Room
- Home Security System
- Gas And Electric Dryer Hookup
Kitchen
- Electric Oven or Range
- Fireplace in Kitchen
Flooring
- Carpet
- Tile
Bedrooms and Bathrooms
- 3 Bedrooms
Attic
- Storage In Attic
- Pull Down Stairs to Attic
Utilities
- Central Air
- Baseboard Heating
- Hot Water Heating System
- Heating System Uses Gas
Additional Features
- Covered patio or porch
- Suburban Location
Listing and Financial Details
- Assessor Parcel Number 02-08-28-184-012.000-072
Ownership History
Purchase Details
Home Financials for this Owner
Home Financials are based on the most recent Mortgage that was taken out on this home.Purchase Details
Home Financials for this Owner
Home Financials are based on the most recent Mortgage that was taken out on this home.Purchase Details
Similar Homes in the area
Home Values in the Area
Average Home Value in this Area
Purchase History
| Date | Buyer | Sale Price | Title Company |
|---|---|---|---|
| Eiserle Kelsey R | -- | None Available | |
| Eiserle David H | -- | Fidelity Natl Title Co Llc | |
| George Lester L | -- | None Available |
Mortgage History
| Date | Status | Borrower | Loan Amount |
|---|---|---|---|
| Closed | Eiserle Kelsey R | $73,385 | |
| Closed | Eiserle David H | $75,605 | |
| Closed | The Lester L George & Helena George Revo | $30,100 | |
| Closed | George Lester L | $30,720 |
Property History
| Date | Event | Price | Change | Sq Ft Price |
|---|---|---|---|---|
| 02/06/2015 02/06/15 | Sold | $77,000 | -14.3% | $54 / Sq Ft |
| 01/02/2015 01/02/15 | Pending | -- | -- | -- |
| 08/23/2014 08/23/14 | For Sale | $89,900 | -- | $63 / Sq Ft |
Tax History Compared to Growth
Tax History
| Year | Tax Paid | Tax Assessment Tax Assessment Total Assessment is a certain percentage of the fair market value that is determined by local assessors to be the total taxable value of land and additions on the property. | Land | Improvement |
|---|---|---|---|---|
| 2024 | $1,923 | $185,900 | $33,400 | $152,500 |
| 2023 | $1,923 | $179,600 | $33,400 | $146,200 |
| 2022 | $1,992 | $178,500 | $33,400 | $145,100 |
| 2021 | $1,549 | $140,700 | $20,500 | $120,200 |
| 2020 | $1,356 | $126,200 | $20,500 | $105,700 |
| 2019 | $1,326 | $124,000 | $20,500 | $103,500 |
| 2018 | $1,186 | $112,300 | $20,500 | $91,800 |
| 2017 | $1,201 | $111,100 | $20,500 | $90,600 |
| 2016 | $1,017 | $100,800 | $20,500 | $80,300 |
| 2014 | $297 | $104,900 | $20,500 | $84,400 |
| 2013 | $291 | $98,400 | $20,500 | $77,900 |
Agents Affiliated with this Home
-
Sonia Radcliff

Seller's Agent in 2015
Sonia Radcliff
Uptown Realty Group
(260) 222-6970
136 Total Sales
-
Adam Paul
A
Buyer's Agent in 2015
Adam Paul
CENTURY 21 Bradley Realty, Inc
(260) 519-1544
81 Total Sales
Map
Source: Indiana Regional MLS
MLS Number: 201437314
APN: 02-08-28-184-012.000-072
- 3609 Delray Dr
- 5434 Lawford Ln
- 3817 Walden Run
- 4031 Hedwig Dr
- 3713 Well Meadow Place
- 5433 Hewitt Ln
- 3311 Jonquil Dr
- 4004 Darwood Dr
- 3935 Willshire Ct
- 5040 Stellhorn Rd
- 4612 Trier Rd
- 5205 Tunbridge Crossing
- 7286 Starks (Lot 11) Blvd
- 7342 Starks (Lot 8) Blvd
- 4328 Oakhurst Dr
- 5410 Butterfield Dr
- 6023 Birchdale Dr
- 4920 Desoto Dr
- 3027 Kingsley Dr
- 2818 1/2 Reed Rd
- 5401 Trier Rd
- 5327 Trier Rd
- 5409 Trier Rd
- 5330 Lawford Ln
- 5324 Lawford Ln
- 5410 Lawford Ln
- 5321 Trier Rd
- 5316 Lawford Ln
- 5418 Lawford Ln
- 5423 Trier Rd
- 3810 Hedwig Dr
- 5426 Lawford Ln
- 5308 Lawford Ln
- 5427 Trier Rd
- 3910 Thorton Dr
- 5323 Lawford Ln
- 5327 Glenrose Dr
- 5323 Glenrose Dr
- 5407 Glenrose Dr
- 3911 Vineland Dr
