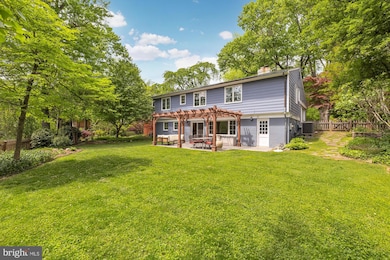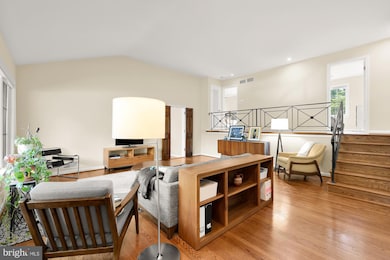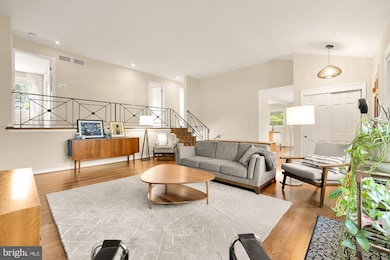
5401 Uppingham St Chevy Chase, MD 20815
Highlights
- Open Floorplan
- Midcentury Modern Architecture
- Wood Flooring
- Somerset Elementary School Rated A
- Cathedral Ceiling
- 4-minute walk to Willard Avenue Neighborhood Park
About This Home
As of June 2024Nestled in the tranquil community of Somerset, this charming mid-century modern home offers suburban serenity and urban convenience, making it an ideal home. As you step inside, you're greeted by a spacious open floor plan featuring a vast living room adorned with soaring ceilings, creating an airy ambiance. Adjacent to the living area, a bonus side den awaits—a versatile space that’s currently being used as a music room, or it could be an additional sitting area, office, playroom, etc.
The journey continues into the kitchen and dining area, where sunlight streams through numerous windows, illuminating the modern space appointed with bright white cabinetry, stainless steel appliances, and a convenient island. Ascend to the upper level to discover three generously sized bedrooms and two full baths. The primary suite beckons with expansive windows overlooking the backyard, a sleek ensuite bathroom with a standing shower, and a full wall of closets ensuring ample storage. Two additional bedrooms on this level offer comfort and space, complemented by a modern full bathroom featuring a shower/tub combo.
Descending to the lower level unveils a spacious recreational room adorned with a cozy fireplace, offering versatility for leisure or fitness activities. Additionally, this level boasts a bedroom, another full renovated bathroom, and laundry room. Step outside to the expansive backyard oasis featuring a large patio and lush grass area—perfect for outdoor gatherings or serene relaxation.
This home has been meticulously updated and maintained with all bathrooms tastefully renovated within the past decade, alongside significant upgrades including a new HVAC system, roof, water heater, and fresh interior and exterior paint. Further enhancing its appeal, a carport and driveway accommodating 2-3 cars adds convenience and sheltered parking.
Beyond the confines of this charming home, the allure of the neighborhood is calling. Situated on a peaceful block within the coveted Somerset community, residents enjoy access to amenities such as a community swimming pool and proximity to Somerset Elementary School, Westland Middle School, and Bethesda-Chevy Chase High School. With the added convenience of nearby Friendship Heights Metro, upscale retail shops, gourmet dining options, and entertainment venues, this home offers the quintessential suburban lifestyle without compromising on urban conveniences. Schedule a showing today!
Home Details
Home Type
- Single Family
Est. Annual Taxes
- $15,670
Year Built
- Built in 1956
Lot Details
- 0.26 Acre Lot
- Property is in very good condition
- Property is zoned R60
Home Design
- Midcentury Modern Architecture
- Split Level Home
- Brick Exterior Construction
Interior Spaces
- Property has 3 Levels
- Open Floorplan
- Cathedral Ceiling
- 1 Fireplace
- Double Pane Windows
- Combination Kitchen and Dining Room
- Wood Flooring
Kitchen
- Gas Oven or Range
- Dishwasher
- Stainless Steel Appliances
- Kitchen Island
- Disposal
Bedrooms and Bathrooms
Laundry
- Dryer
- Washer
Finished Basement
- Heated Basement
- Walk-Out Basement
- Basement Fills Entire Space Under The House
- Exterior Basement Entry
Parking
- 3 Parking Spaces
- 1 Driveway Space
- 2 Attached Carport Spaces
Outdoor Features
- Patio
Schools
- Somerset Elementary School
- Westland Middle School
- Bethesda-Chevy Chase High School
Utilities
- Central Heating and Cooling System
- Natural Gas Water Heater
Listing and Financial Details
- Tax Lot 2
- Assessor Parcel Number 160700535315
Community Details
Overview
- No Home Owners Association
- Somerset Subdivision
Recreation
- Community Pool
Ownership History
Purchase Details
Home Financials for this Owner
Home Financials are based on the most recent Mortgage that was taken out on this home.Purchase Details
Home Financials for this Owner
Home Financials are based on the most recent Mortgage that was taken out on this home.Purchase Details
Similar Homes in the area
Home Values in the Area
Average Home Value in this Area
Purchase History
| Date | Type | Sale Price | Title Company |
|---|---|---|---|
| Deed | $1,762,000 | Commonwealth Land Title | |
| Deed | $965,000 | Fidelity National Title Ins | |
| Interfamily Deed Transfer | -- | None Available |
Mortgage History
| Date | Status | Loan Amount | Loan Type |
|---|---|---|---|
| Open | $1,381,250 | New Conventional | |
| Previous Owner | $50,000 | Credit Line Revolving | |
| Previous Owner | $904,840 | VA | |
| Previous Owner | $911,750 | VA | |
| Previous Owner | $930,501 | VA |
Property History
| Date | Event | Price | Change | Sq Ft Price |
|---|---|---|---|---|
| 06/14/2024 06/14/24 | Sold | $1,762,000 | +10.2% | $731 / Sq Ft |
| 05/08/2024 05/08/24 | Pending | -- | -- | -- |
| 05/02/2024 05/02/24 | For Sale | $1,599,000 | +65.7% | $663 / Sq Ft |
| 08/30/2013 08/30/13 | Sold | $965,000 | +1.6% | $533 / Sq Ft |
| 08/08/2013 08/08/13 | Pending | -- | -- | -- |
| 08/05/2013 08/05/13 | For Sale | $950,000 | -- | $524 / Sq Ft |
Tax History Compared to Growth
Tax History
| Year | Tax Paid | Tax Assessment Tax Assessment Total Assessment is a certain percentage of the fair market value that is determined by local assessors to be the total taxable value of land and additions on the property. | Land | Improvement |
|---|---|---|---|---|
| 2024 | $15,967 | $1,262,700 | $1,028,400 | $234,300 |
| 2023 | $14,978 | $1,239,533 | $0 | $0 |
| 2022 | $14,107 | $1,216,367 | $0 | $0 |
| 2021 | $13,607 | $1,193,200 | $979,300 | $213,900 |
| 2020 | $13,607 | $1,176,900 | $0 | $0 |
| 2019 | $13,392 | $1,160,600 | $0 | $0 |
| 2018 | $13,223 | $1,144,300 | $932,700 | $211,600 |
| 2017 | $13,070 | $1,112,567 | $0 | $0 |
| 2016 | -- | $1,080,833 | $0 | $0 |
| 2015 | $9,498 | $1,049,100 | $0 | $0 |
| 2014 | $9,498 | $990,967 | $0 | $0 |
Agents Affiliated with this Home
-
Shelley Gold

Seller's Agent in 2024
Shelley Gold
Compass
(202) 271-5885
2 in this area
99 Total Sales
-
Jennifer Smira

Seller Co-Listing Agent in 2024
Jennifer Smira
Compass
(202) 340-7675
2 in this area
843 Total Sales
-
Phyllis Wiesenfelder

Buyer's Agent in 2024
Phyllis Wiesenfelder
Compass
(301) 529-3896
14 in this area
40 Total Sales
-
Susan Ader

Seller's Agent in 2013
Susan Ader
Long & Foster
(301) 996-1776
26 Total Sales
-
Jenny Hughes

Buyer's Agent in 2013
Jenny Hughes
Long & Foster
(301) 661-8325
1 Total Sale
Map
Source: Bright MLS
MLS Number: MDMC2129982
APN: 07-00535315
- 5101 River Rd
- 5101 River Rd
- 5101 River Rd
- 5101 River Rd
- 5101 River Rd Unit 1615
- 5101 River Rd
- 5101 River Rd
- 5101 River Rd
- 5328 Baltimore Ave
- 5313 Wakefield Rd
- 5528 Trent St
- 4712 Falstone Ave
- 4902 Greenway Dr
- 5226 Baltimore Ave
- 4620 N Park Ave
- 4620 N Park Ave
- 4620 N Park Ave
- 4620 N Park Ave
- 4620 N Park Ave
- 4620 N Park Ave






