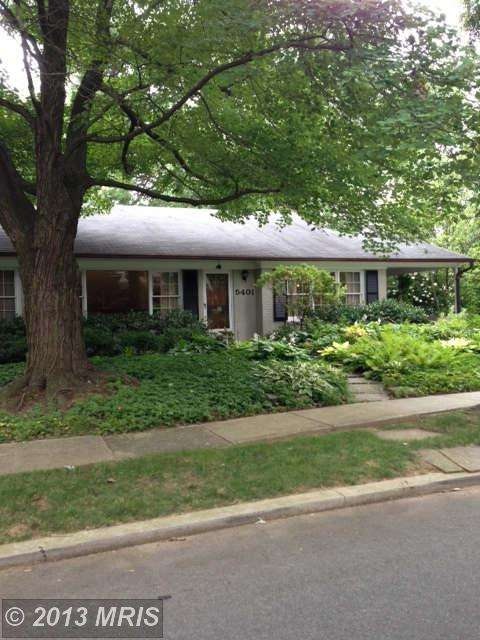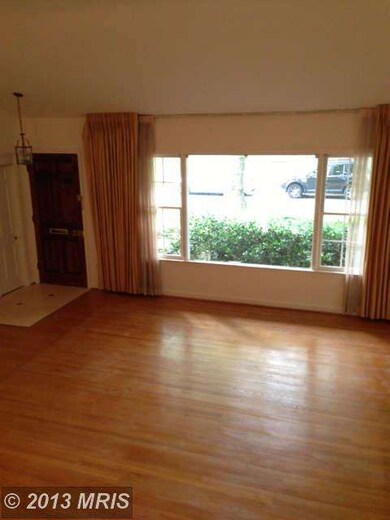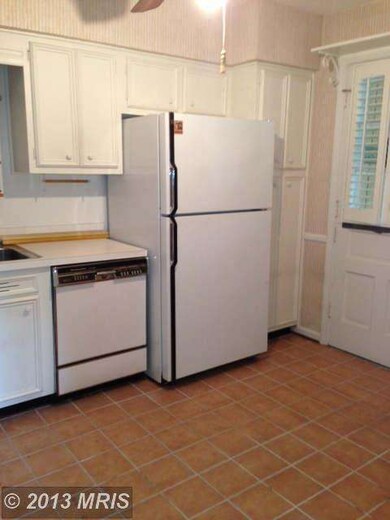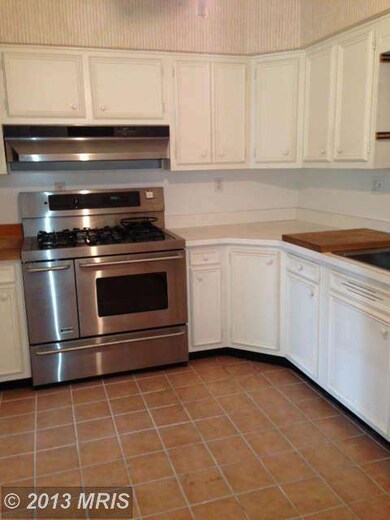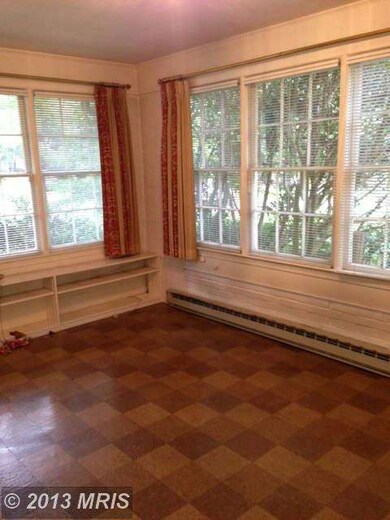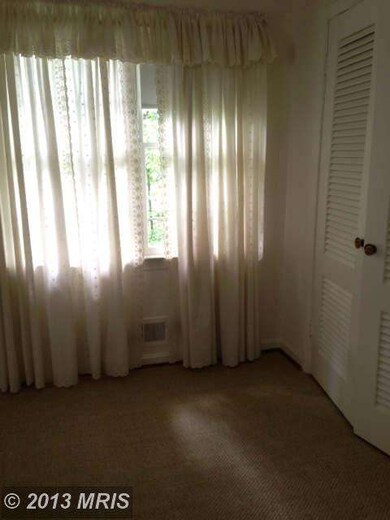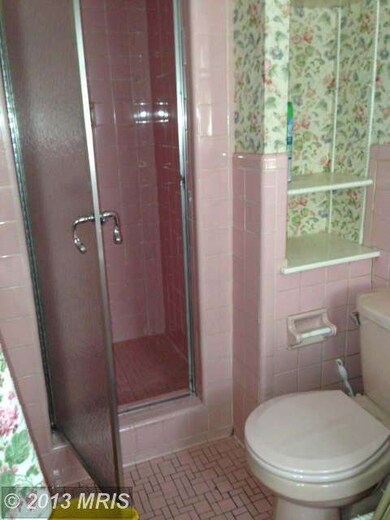
5401 Uppingham St Chevy Chase, MD 20815
Highlights
- Open Floorplan
- 1 Fireplace
- 1 Attached Carport Space
- Somerset Elementary School Rated A
- Eat-In Kitchen
- 4-minute walk to Willard Avenue Neighborhood Park
About This Home
As of June 2024amazing opportunity to own a wonderful somerset home on large corner lot- 4br 2 baths large living room with hwd floors- charming sun room - kitchen with gourmet stove-formal dining room- large recreation/family room with fireplace and walk out to back yard- so much potential in fabulous neighborhood-offers if- any- will be reviewed Thursday evening August 8th
Home Details
Home Type
- Single Family
Est. Annual Taxes
- $10,601
Year Built
- 1956
Lot Details
- 0.26 Acre Lot
- Property is zoned R60
Home Design
- Split Level Home
- Brick Exterior Construction
Interior Spaces
- Property has 3 Levels
- Open Floorplan
- 1 Fireplace
- Finished Basement
- Rear Basement Entry
- Eat-In Kitchen
Bedrooms and Bathrooms
- 4 Bedrooms
- 3 Full Bathrooms
Parking
- 1 Open Parking Space
- 1 Parking Space
- 1 Attached Carport Space
Utilities
- Forced Air Heating and Cooling System
- Natural Gas Water Heater
Listing and Financial Details
- Tax Lot 2
- Assessor Parcel Number 160700535315
Ownership History
Purchase Details
Home Financials for this Owner
Home Financials are based on the most recent Mortgage that was taken out on this home.Purchase Details
Home Financials for this Owner
Home Financials are based on the most recent Mortgage that was taken out on this home.Purchase Details
Similar Homes in the area
Home Values in the Area
Average Home Value in this Area
Purchase History
| Date | Type | Sale Price | Title Company |
|---|---|---|---|
| Deed | $1,762,000 | Commonwealth Land Title | |
| Deed | $965,000 | Fidelity National Title Ins | |
| Interfamily Deed Transfer | -- | None Available |
Mortgage History
| Date | Status | Loan Amount | Loan Type |
|---|---|---|---|
| Open | $1,381,250 | New Conventional | |
| Previous Owner | $50,000 | Credit Line Revolving | |
| Previous Owner | $904,840 | VA | |
| Previous Owner | $911,750 | VA | |
| Previous Owner | $930,501 | VA |
Property History
| Date | Event | Price | Change | Sq Ft Price |
|---|---|---|---|---|
| 06/14/2024 06/14/24 | Sold | $1,762,000 | +10.2% | $731 / Sq Ft |
| 05/08/2024 05/08/24 | Pending | -- | -- | -- |
| 05/02/2024 05/02/24 | For Sale | $1,599,000 | +65.7% | $663 / Sq Ft |
| 08/30/2013 08/30/13 | Sold | $965,000 | +1.6% | $533 / Sq Ft |
| 08/08/2013 08/08/13 | Pending | -- | -- | -- |
| 08/05/2013 08/05/13 | For Sale | $950,000 | -- | $524 / Sq Ft |
Tax History Compared to Growth
Tax History
| Year | Tax Paid | Tax Assessment Tax Assessment Total Assessment is a certain percentage of the fair market value that is determined by local assessors to be the total taxable value of land and additions on the property. | Land | Improvement |
|---|---|---|---|---|
| 2024 | $15,967 | $1,262,700 | $1,028,400 | $234,300 |
| 2023 | $14,978 | $1,239,533 | $0 | $0 |
| 2022 | $14,107 | $1,216,367 | $0 | $0 |
| 2021 | $13,607 | $1,193,200 | $979,300 | $213,900 |
| 2020 | $13,607 | $1,176,900 | $0 | $0 |
| 2019 | $13,392 | $1,160,600 | $0 | $0 |
| 2018 | $13,223 | $1,144,300 | $932,700 | $211,600 |
| 2017 | $13,070 | $1,112,567 | $0 | $0 |
| 2016 | -- | $1,080,833 | $0 | $0 |
| 2015 | $9,498 | $1,049,100 | $0 | $0 |
| 2014 | $9,498 | $990,967 | $0 | $0 |
Agents Affiliated with this Home
-
Shelley Gold

Seller's Agent in 2024
Shelley Gold
Compass
(202) 271-5885
2 in this area
99 Total Sales
-
Jennifer Smira

Seller Co-Listing Agent in 2024
Jennifer Smira
Compass
(202) 340-7675
2 in this area
839 Total Sales
-
Phyllis Wiesenfelder

Buyer's Agent in 2024
Phyllis Wiesenfelder
Compass
(301) 529-3896
14 in this area
40 Total Sales
-
Susan Ader

Seller's Agent in 2013
Susan Ader
Long & Foster
(301) 996-1776
26 Total Sales
-
Jenny Hughes

Buyer's Agent in 2013
Jenny Hughes
Long & Foster
(301) 661-8325
1 Total Sale
Map
Source: Bright MLS
MLS Number: 1003659752
APN: 07-00535315
- 5101 River Rd
- 5101 River Rd
- 5101 River Rd
- 5101 River Rd
- 5101 River Rd Unit 1615
- 5101 River Rd
- 5101 River Rd
- 5101 River Rd
- 5328 Baltimore Ave
- 5313 Wakefield Rd
- 5528 Trent St
- 4712 Falstone Ave
- 4902 Greenway Dr
- 5226 Baltimore Ave
- 4620 N Park Ave
- 4620 N Park Ave
- 4620 N Park Ave
- 4620 N Park Ave
- 4620 N Park Ave
- 4620 N Park Ave
