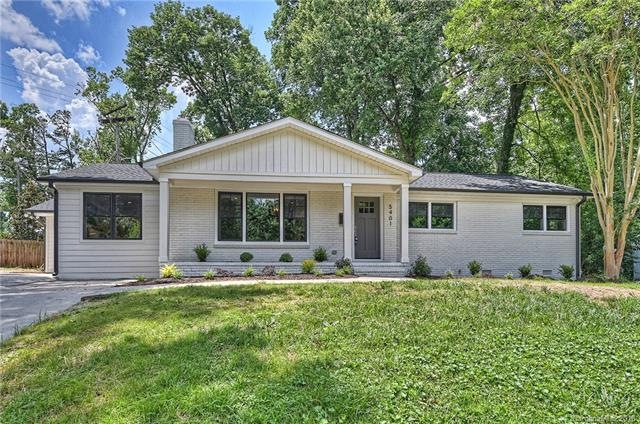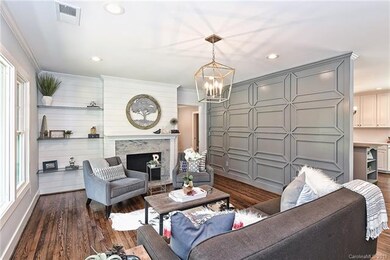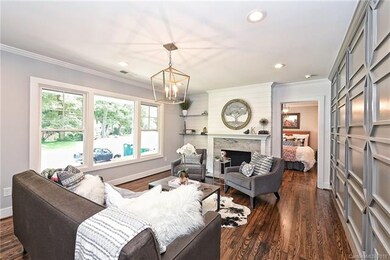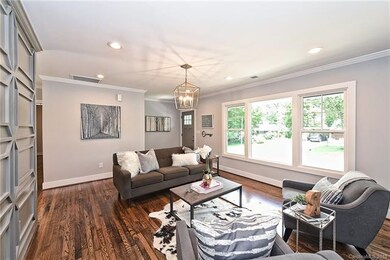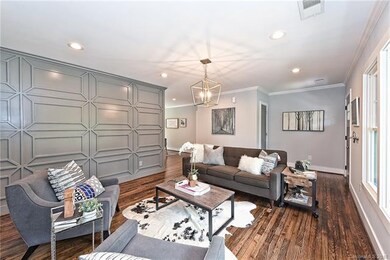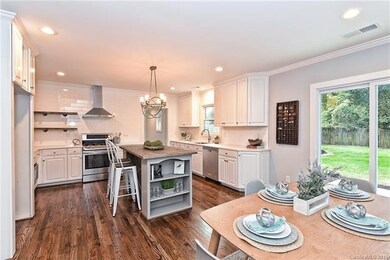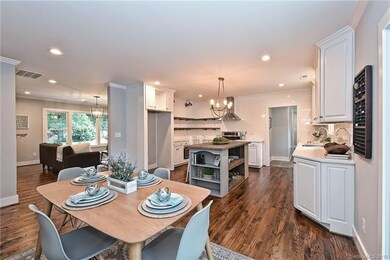
5401 Wedgewood Dr Charlotte, NC 28210
Madison Park NeighborhoodHighlights
- Wood Flooring
- Recreation Facilities
- Kitchen Island
- Myers Park High Rated A
- Walk-In Closet
- 2-minute walk to Madison Central Park
About This Home
As of March 2022Stunning new renovation! Rare 4 bdrm/3 bath home within walking distance of the elementary school and recreation areas. Custom design features abound in this home! Begin with the extraordinary custom accent wall upon entering, then take note of the shiplap accent walls with floating shelves and fireplace. Spacious kitchen features an island custom built with reclaimed wood and metal accents- a work of art! Abundant cabinetry and open shelving are accented by quartz countertops. Distinctive light fixtures complete the custom feel. Enter the master suite with a shiplap ceiling and luxury bath with quartz counters, dual vanities, oversized shower with custom tile, and walk in closet with shelving. Mud room/laundry room/back hall are beauty and function combined! The split floorplan gives privacy, and one bedroom has an en suite bath. Renovation inc. a tankless water heater, all new plumbing and electrical/wiring, windows, and roof.
Last Agent to Sell the Property
NorthGroup Real Estate LLC License #221677 Listed on: 06/16/2018

Home Details
Home Type
- Single Family
Year Built
- Built in 1957
Flooring
- Wood
- Tile
Bedrooms and Bathrooms
- Walk-In Closet
- 3 Full Bathrooms
Additional Features
- Kitchen Island
- Crawl Space
Community Details
- Recreation Facilities
- Community Playground
Listing and Financial Details
- Assessor Parcel Number 171-023-22
Ownership History
Purchase Details
Home Financials for this Owner
Home Financials are based on the most recent Mortgage that was taken out on this home.Purchase Details
Home Financials for this Owner
Home Financials are based on the most recent Mortgage that was taken out on this home.Purchase Details
Home Financials for this Owner
Home Financials are based on the most recent Mortgage that was taken out on this home.Purchase Details
Home Financials for this Owner
Home Financials are based on the most recent Mortgage that was taken out on this home.Purchase Details
Purchase Details
Similar Homes in Charlotte, NC
Home Values in the Area
Average Home Value in this Area
Purchase History
| Date | Type | Sale Price | Title Company |
|---|---|---|---|
| Warranty Deed | $710,000 | Michael Johnson Pc & Associate | |
| Interfamily Deed Transfer | -- | Servicelink | |
| Warranty Deed | $485,000 | None Available | |
| Special Warranty Deed | -- | None Available | |
| Deed | $198,000 | None Available | |
| Deed | -- | -- |
Mortgage History
| Date | Status | Loan Amount | Loan Type |
|---|---|---|---|
| Open | $568,000 | New Conventional | |
| Previous Owner | $445,500 | New Conventional | |
| Previous Owner | $451,050 | New Conventional | |
| Previous Owner | $30,650 | Credit Line Revolving | |
| Previous Owner | $140,000 | Fannie Mae Freddie Mac | |
| Previous Owner | $23,800 | Fannie Mae Freddie Mac | |
| Previous Owner | $33,000 | Credit Line Revolving | |
| Previous Owner | $144,870 | Unknown | |
| Previous Owner | $50,000 | Credit Line Revolving |
Property History
| Date | Event | Price | Change | Sq Ft Price |
|---|---|---|---|---|
| 03/10/2022 03/10/22 | Sold | $710,000 | +14.5% | $375 / Sq Ft |
| 02/05/2022 02/05/22 | Pending | -- | -- | -- |
| 02/02/2022 02/02/22 | For Sale | $619,900 | +27.8% | $328 / Sq Ft |
| 07/27/2018 07/27/18 | Sold | $485,000 | -1.0% | $259 / Sq Ft |
| 06/16/2018 06/16/18 | Pending | -- | -- | -- |
| 06/16/2018 06/16/18 | For Sale | $490,000 | +96.4% | $261 / Sq Ft |
| 01/11/2018 01/11/18 | Sold | $249,500 | -0.2% | $174 / Sq Ft |
| 12/14/2017 12/14/17 | Pending | -- | -- | -- |
| 10/30/2017 10/30/17 | For Sale | $249,900 | -- | $174 / Sq Ft |
Tax History Compared to Growth
Tax History
| Year | Tax Paid | Tax Assessment Tax Assessment Total Assessment is a certain percentage of the fair market value that is determined by local assessors to be the total taxable value of land and additions on the property. | Land | Improvement |
|---|---|---|---|---|
| 2023 | $5,460 | $700,800 | $275,000 | $425,800 |
| 2022 | $4,446 | $447,700 | $190,000 | $257,700 |
| 2021 | $4,435 | $447,700 | $190,000 | $257,700 |
| 2020 | $4,427 | $447,700 | $190,000 | $257,700 |
| 2019 | $4,412 | $447,700 | $190,000 | $257,700 |
| 2018 | $2,829 | $210,000 | $100,000 | $110,000 |
| 2017 | $2,781 | $210,000 | $100,000 | $110,000 |
| 2016 | $2,772 | $210,000 | $100,000 | $110,000 |
| 2015 | $2,760 | $210,000 | $100,000 | $110,000 |
| 2014 | $2,852 | $217,200 | $100,000 | $117,200 |
Agents Affiliated with this Home
-
Meghan Lluberas

Seller's Agent in 2022
Meghan Lluberas
Dickens Mitchener & Associates Inc
(704) 904-7404
1 in this area
104 Total Sales
-
Madalyn Hull

Buyer's Agent in 2022
Madalyn Hull
Corcoran HM Properties
(864) 483-2991
3 in this area
127 Total Sales
-
Anne Burkart
A
Seller's Agent in 2018
Anne Burkart
NorthGroup Real Estate LLC
(980) 785-4182
3 Total Sales
-
Tony Smith

Seller's Agent in 2018
Tony Smith
Wanda Smith & Associates
(704) 491-1414
44 Total Sales
Map
Source: Canopy MLS (Canopy Realtor® Association)
MLS Number: CAR3398664
APN: 171-073-22
- 5501 Murrayhill Rd
- 715 Gentry Place
- 4913 Seacroft Rd
- 4925 Seacroft Rd
- 839 Montford Dr
- 917 Dent Ct
- 5742 Murrayhill Rd
- 1166 Montford Dr
- 4520 Bradbury Dr
- 1000 E Woodlawn Rd Unit 411
- 1000 E Woodlawn Rd Unit 408
- 1000 E Woodlawn Rd Unit 315
- 1000 E Woodlawn Rd Unit 402
- 1214 Montford Dr
- 900 E Woodlawn Rd
- 5815 Wedgewood Dr
- 2001 Tyvola Rd
- 1125 Kurt Ct
- 1126 E Woodlawn Rd
- 842 E Woodlawn Rd
