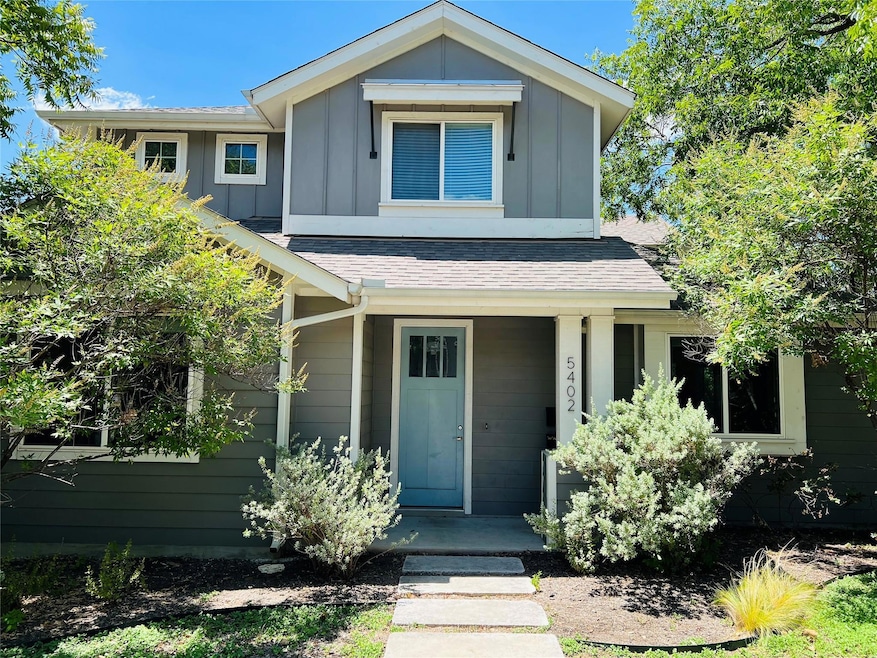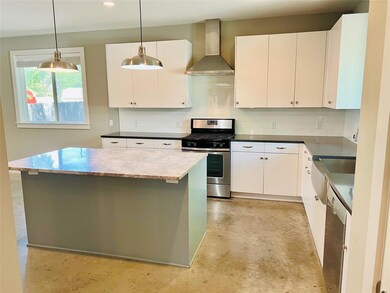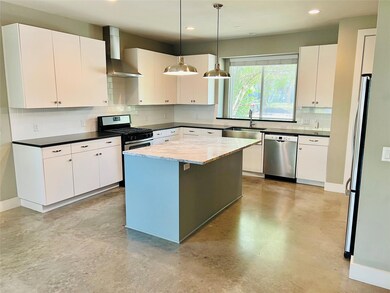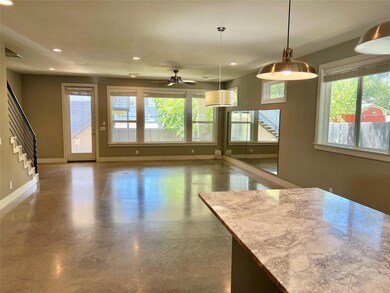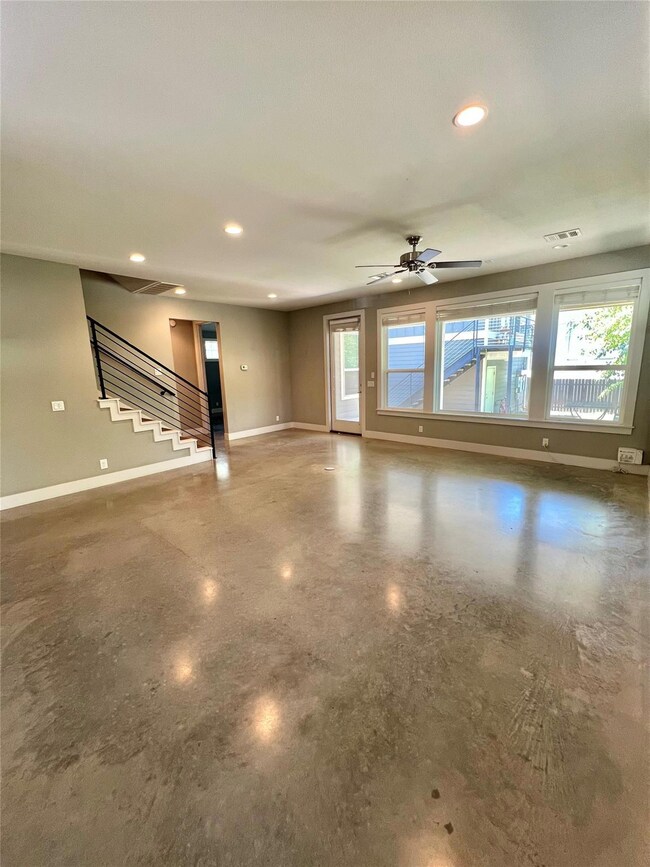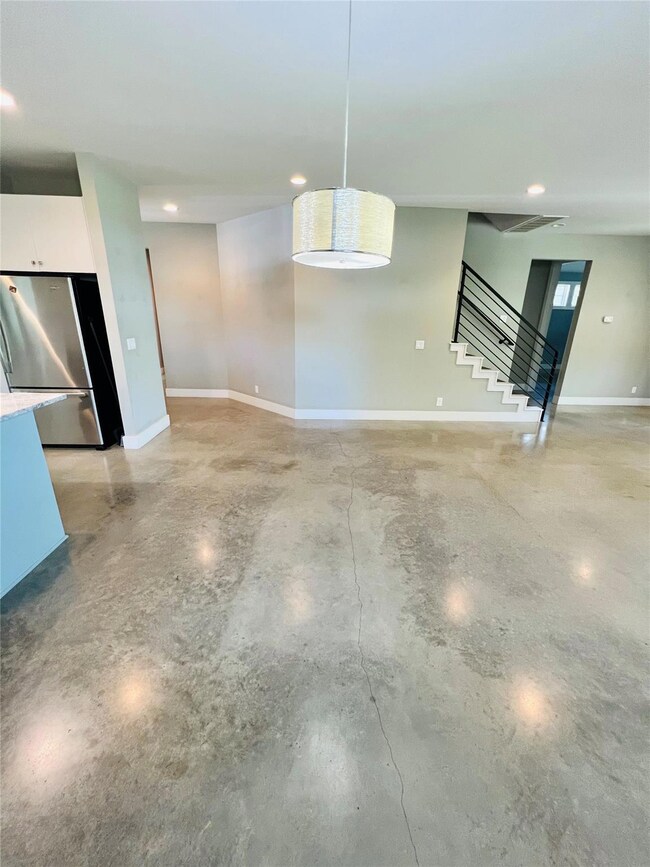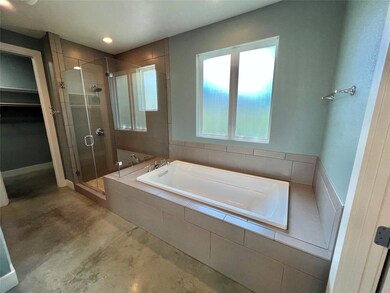5402 Avenue F Unit A Austin, TX 78751
North Loop NeighborhoodEstimated payment $7,665/month
Highlights
- Open Floorplan
- Main Floor Primary Bedroom
- Private Yard
- Reilly Elementary School Rated 9+
- Quartz Countertops
- Enclosed Parking
About This Home
Discover refined living in this stunning Austin residence, perfectly situated in the heart of Austin, just minutes from the vibrant University of Texas campus (approximately 3 miles) and the bustling Triangle area (about 1.5 miles). Nestled in a coveted neighborhood, this home offers unparalleled proximity to upscale dining and shopping at The Domain (10-minute drive) and local favorites such as Homeslice and Epoch Coffee, blending urban convenience with suburban tranquility.
This elegant home features a first-level primary bedroom, providing effortless accessibility and privacy, complemented by expansive walk-in closets designed for ample storage and organization. The thoughtfully designed layout maximizes space and flow, ideal for both relaxation and entertaining. A sleek 1-car garage adds convenience and security, rounding out this sophisticated retreat.
Perfect for professionals, academics, or those seeking a luxurious lifestyle, this home combines modern elegance with a prime location, offering easy access to Austin’s cultural and academic hubs. Don’t miss the opportunity to own this exquisite property in one of the city’s most desirable areas!
*Please note that there is One gas and One water meter for both units. Cost is paid by A unit and then B unit is responsible for 25% of water and gas per condo docs. Estimated taxes are based on a pro-rata share between Unit A & B.
Listing Agent
Dalton Shults
John P. Cummings Jr. Brokerage Phone: (512) 656-8030 License #0744221 Listed on: 07/10/2025
Home Details
Home Type
- Single Family
Est. Annual Taxes
- $17,740
Year Built
- Built in 2013
Lot Details
- 6,242 Sq Ft Lot
- East Facing Home
- Wood Fence
- Level Lot
- Private Yard
- Back Yard
Parking
- 1 Car Garage
- Enclosed Parking
Home Design
- Slab Foundation
- Composition Roof
- Wood Siding
Interior Spaces
- 2,447 Sq Ft Home
- 2-Story Property
- Open Floorplan
- Washer and Dryer
Kitchen
- Gas Range
- Quartz Countertops
Bedrooms and Bathrooms
- 5 Bedrooms | 2 Main Level Bedrooms
- Primary Bedroom on Main
- Walk-In Closet
Schools
- Reilly Elementary School
- Lamar Middle School
- Mccallum High School
Utilities
- Central Heating and Cooling System
- Natural Gas Connected
Additional Features
- Rear Porch
- City Lot
Community Details
- Property has a Home Owners Association
- 5402 Avenue F Condominiums Association
- Highlands Subdivision
Listing and Financial Details
- Assessor Parcel Number 02250909070000
- Tax Block 39
Map
Home Values in the Area
Average Home Value in this Area
Tax History
| Year | Tax Paid | Tax Assessment Tax Assessment Total Assessment is a certain percentage of the fair market value that is determined by local assessors to be the total taxable value of land and additions on the property. | Land | Improvement |
|---|---|---|---|---|
| 2025 | $21,013 | $1,016,891 | $404,806 | $612,085 |
| 2023 | $21,711 | $1,288,546 | $450,000 | $838,546 |
| 2022 | $28,774 | $1,200,000 | $450,000 | $750,000 |
| 2021 | $21,846 | $1,003,642 | $275,000 | $728,642 |
| 2020 | $19,055 | $888,400 | $275,000 | $613,400 |
| 2018 | $18,519 | $836,437 | $275,000 | $561,437 |
| 2017 | $18,472 | $775,000 | $240,000 | $535,000 |
| 2016 | $14,608 | $655,027 | $270,000 | $385,027 |
| 2015 | $12,370 | $579,999 | $225,000 | $354,999 |
| 2014 | $12,370 | $519,806 | $225,000 | $294,806 |
Property History
| Date | Event | Price | List to Sale | Price per Sq Ft |
|---|---|---|---|---|
| 07/10/2025 07/10/25 | For Sale | $1,175,000 | 0.0% | $480 / Sq Ft |
| 08/28/2024 08/28/24 | Rented | $3,900 | -7.1% | -- |
| 08/27/2024 08/27/24 | Under Contract | -- | -- | -- |
| 07/22/2024 07/22/24 | Price Changed | $4,200 | -14.3% | $2 / Sq Ft |
| 06/05/2024 06/05/24 | For Rent | $4,900 | -3.0% | -- |
| 12/02/2022 12/02/22 | Rented | $5,050 | +2.0% | -- |
| 10/03/2022 10/03/22 | Price Changed | $4,950 | -2.9% | $2 / Sq Ft |
| 09/14/2022 09/14/22 | Price Changed | $5,100 | -3.8% | $2 / Sq Ft |
| 08/22/2022 08/22/22 | Price Changed | $5,300 | -3.6% | $2 / Sq Ft |
| 08/12/2022 08/12/22 | Price Changed | $5,500 | -5.2% | $2 / Sq Ft |
| 08/03/2022 08/03/22 | For Rent | $5,800 | +61.1% | -- |
| 03/24/2014 03/24/14 | Rented | $3,600 | +2.9% | -- |
| 02/28/2014 02/28/14 | Under Contract | -- | -- | -- |
| 02/05/2014 02/05/14 | For Rent | $3,500 | +16.7% | -- |
| 07/16/2013 07/16/13 | Rented | $3,000 | -14.2% | -- |
| 07/08/2013 07/08/13 | Under Contract | -- | -- | -- |
| 05/28/2013 05/28/13 | For Rent | $3,495 | -- | -- |
Purchase History
| Date | Type | Sale Price | Title Company |
|---|---|---|---|
| Deed | -- | None Listed On Document | |
| Interfamily Deed Transfer | -- | None Available | |
| Vendors Lien | -- | Chicago Title | |
| Vendors Lien | -- | -- | |
| Warranty Deed | -- | -- | |
| Warranty Deed | -- | -- |
Mortgage History
| Date | Status | Loan Amount | Loan Type |
|---|---|---|---|
| Open | $840,000 | New Conventional | |
| Previous Owner | $105,000 | New Conventional | |
| Previous Owner | $133,600 | Purchase Money Mortgage | |
| Previous Owner | $172,834 | FHA | |
| Previous Owner | $84,600 | Purchase Money Mortgage |
Source: Unlock MLS (Austin Board of REALTORS®)
MLS Number: 8853720
APN: 225060
- 5512 Avenue G
- 5403 Avenue H
- 5200 Avenue H
- 5512 Duval St Unit 2
- 200 W 56th St Unit 2104
- 200 W 56th St Unit 5102
- 200 W 56th St Unit 5101
- Congress Plan at Koenig Townhomes
- 200 W 56th St Unit 5103
- 200 W 56th St Unit 1101
- Rainey Plan at Koenig Townhomes
- 200 W 56th St Unit 2102
- 200 W 56th St Unit 1102
- 200 W 56th St Unit 2103
- 200 W 56th St Unit 1103
- 200 W 56th St Unit 5104
- 200 W 56th St Unit 1104
- 5507 Duval St Unit B
- 5500 Evans Ave
- 5212 Evans Ave
- 5308 Avenue F
- 5307 Link Ave
- 107 Nelray Blvd Unit A
- 5504 Avenue F Unit 1
- 5608 Avenue F
- 5315 Duval St Unit B
- 115 W Koenig Ln Unit 205
- 115 W Koenig Ln Unit 103
- 5413 Duval St
- 304 Nelray Blvd
- 5501 Duval St Unit A
- 5501 Duval B St Unit B
- 5204 Duval St
- 225 W North Loop Blvd Unit 201
- 5304 Evans Ave
- 310 Franklin Blvd
- 401 Nelray Blvd Unit B
- 401 Nelray Blvd Unit A
- 5101 Avenue G
- 5208 Evans Ave Unit ID1244716P
