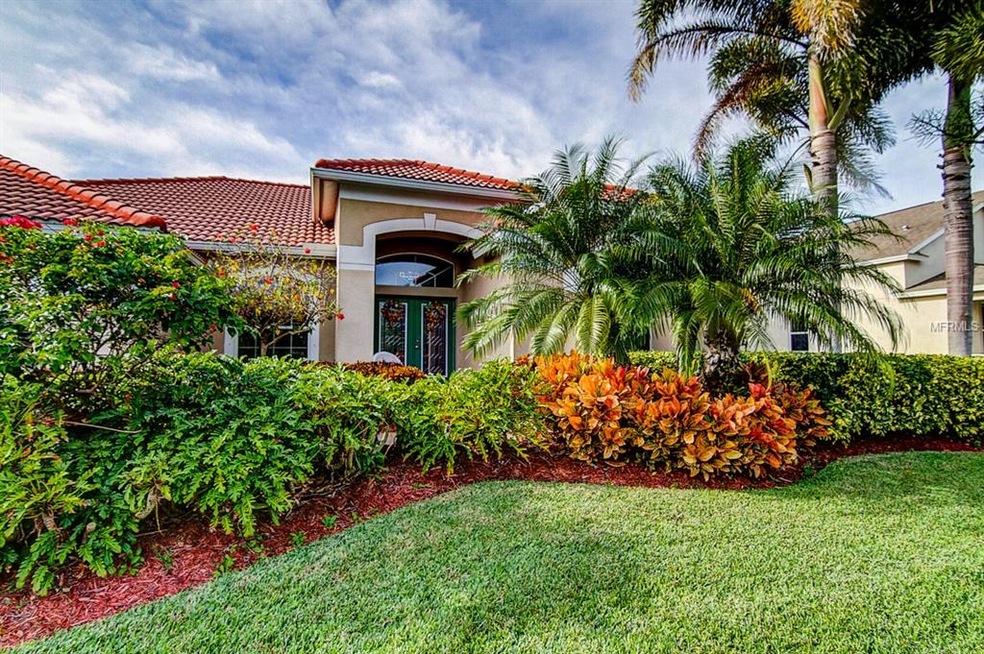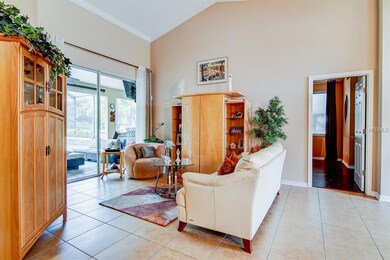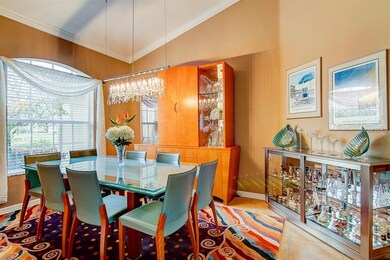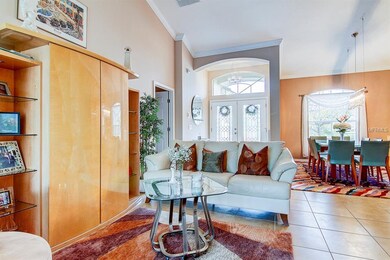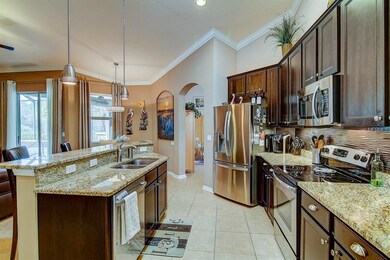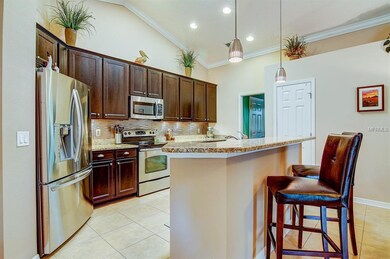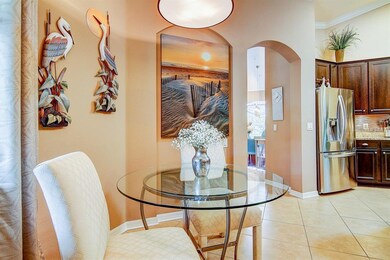
5402 Conch Shell Place Apollo Beach, FL 33572
Highlights
- Fitness Center
- Fishing
- Open Floorplan
- Screened Pool
- Pond View
- Traditional Architecture
About This Home
As of March 2019Fantastic Harbour Isles pool home with 4 bedrooms and 3 full bathrooms is situated on an oversized corner lot with a pond view. The stunning landscaping that includes 25 shrubs and palm trees offers curb appeal that is second to none. And the interior is just as beautiful. The spacious split bedroom open floor plan offers formal living and dining areas, a kitchen with granite counters, 42” espresso cabinets, stainless steel appliances and a breakfast bar overlooking the adjacent family room. The family room features an electric fireplace and engineered wood flooring. The master suite is spacious with a walk-in closet and en suite with dual sinks, a garden tub and separate shower. After touring the inside you can access the covered lanai and pool deck from one of the multiple sliding doors. There is a built in grill and bar area, shades for the lanai and the pool is heated with a salt generator system, two speed pump and fiber optic mood lighting. Additionally the A/C has just been updated, a new hot water heater has been installed, there is a water softener and the sprinkler system is on a well. All this is a community that offers a pool, club house, fitness center, playground, basketball volleyball, fishing and walking trails. Don’t miss out on this wonderful home, make an appointment for a private showing today.
Last Agent to Sell the Property
BHHS FIRST MAGNOLIA REALTY License #3178842 Listed on: 01/07/2019

Co-Listed By
Carol Roma
License #3182254
Home Details
Home Type
- Single Family
Est. Annual Taxes
- $6,427
Year Built
- Built in 2011
Lot Details
- 0.29 Acre Lot
- Lot Dimensions are 103x122
- Street terminates at a dead end
- East Facing Home
- Mature Landscaping
- Corner Lot
- Oversized Lot
- Level Lot
- Well Sprinkler System
- Landscaped with Trees
- Property is zoned PD
HOA Fees
- $9 Monthly HOA Fees
Parking
- 2 Car Attached Garage
- Oversized Parking
- Garage Door Opener
- Driveway
- Open Parking
Home Design
- Traditional Architecture
- Planned Development
- Slab Foundation
- Tile Roof
- Block Exterior
- Stucco
Interior Spaces
- 2,371 Sq Ft Home
- Open Floorplan
- Crown Molding
- High Ceiling
- Ceiling Fan
- Skylights
- Electric Fireplace
- ENERGY STAR Qualified Windows
- Blinds
- Sliding Doors
- Family Room Off Kitchen
- Combination Dining and Living Room
- Inside Utility
- Laundry Room
- Pond Views
Kitchen
- Eat-In Kitchen
- Range
- Microwave
- Dishwasher
- Solid Surface Countertops
- Solid Wood Cabinet
- Disposal
Flooring
- Wood
- Carpet
- Laminate
- Ceramic Tile
Bedrooms and Bathrooms
- 4 Bedrooms
- Split Bedroom Floorplan
- Walk-In Closet
- 3 Full Bathrooms
Home Security
- Security System Owned
- Hurricane or Storm Shutters
- Storm Windows
- Fire and Smoke Detector
Eco-Friendly Details
- Energy-Efficient Appliances
- Energy-Efficient Thermostat
- Ventilation
Pool
- Screened Pool
- Heated In Ground Pool
- Gunite Pool
- Saltwater Pool
- Fence Around Pool
- Fiber Optic Pool Lighting
- Pool Tile
Outdoor Features
- Enclosed patio or porch
- Exterior Lighting
- Outdoor Grill
Schools
- Cypress Creek Elementary School
- Shields Middle School
- Lennard High School
Utilities
- Central Heating and Cooling System
- Underground Utilities
- Electric Water Heater
- High Speed Internet
- Cable TV Available
Listing and Financial Details
- Down Payment Assistance Available
- Homestead Exemption
- Visit Down Payment Resource Website
- Legal Lot and Block 18 / 2
- Assessor Parcel Number U-33-31-19-81P-000002-00018.0
- $2,478 per year additional tax assessments
Community Details
Overview
- Wise Property Management, Inc/Ky Martin Association, Phone Number (813) 968-5665
- Visit Association Website
- Harbour Isles Ph 01 Subdivision
- The community has rules related to deed restrictions
- Rental Restrictions
Amenities
- Community Storage Space
Recreation
- Community Basketball Court
- Recreation Facilities
- Community Playground
- Fitness Center
- Community Pool
- Fishing
- Park
Ownership History
Purchase Details
Home Financials for this Owner
Home Financials are based on the most recent Mortgage that was taken out on this home.Purchase Details
Home Financials for this Owner
Home Financials are based on the most recent Mortgage that was taken out on this home.Purchase Details
Home Financials for this Owner
Home Financials are based on the most recent Mortgage that was taken out on this home.Similar Homes in the area
Home Values in the Area
Average Home Value in this Area
Purchase History
| Date | Type | Sale Price | Title Company |
|---|---|---|---|
| Warranty Deed | $357,000 | Fidelity National Title | |
| Warranty Deed | $285,600 | Hillsborough Title Inc | |
| Special Warranty Deed | $210,631 | Multiple |
Mortgage History
| Date | Status | Loan Amount | Loan Type |
|---|---|---|---|
| Open | $322,000 | New Conventional | |
| Closed | $321,300 | New Conventional | |
| Previous Owner | $259,744 | New Conventional | |
| Previous Owner | $275,793 | FHA | |
| Previous Owner | $100,000 | New Conventional |
Property History
| Date | Event | Price | Change | Sq Ft Price |
|---|---|---|---|---|
| 07/21/2019 07/21/19 | Off Market | $285,600 | -- | -- |
| 03/25/2019 03/25/19 | Sold | $357,000 | -2.2% | $151 / Sq Ft |
| 02/04/2019 02/04/19 | Pending | -- | -- | -- |
| 01/07/2019 01/07/19 | For Sale | $364,900 | +27.8% | $154 / Sq Ft |
| 10/14/2014 10/14/14 | Sold | $285,600 | -3.2% | $120 / Sq Ft |
| 08/21/2014 08/21/14 | Pending | -- | -- | -- |
| 08/06/2014 08/06/14 | For Sale | $294,900 | -- | $124 / Sq Ft |
Tax History Compared to Growth
Tax History
| Year | Tax Paid | Tax Assessment Tax Assessment Total Assessment is a certain percentage of the fair market value that is determined by local assessors to be the total taxable value of land and additions on the property. | Land | Improvement |
|---|---|---|---|---|
| 2024 | $10,826 | $435,448 | $111,026 | $324,422 |
| 2023 | $10,594 | $417,786 | $111,026 | $306,760 |
| 2022 | $9,895 | $400,305 | $86,353 | $313,952 |
| 2021 | $8,755 | $305,107 | $70,933 | $234,174 |
| 2020 | $8,229 | $282,246 | $67,849 | $214,397 |
| 2019 | $6,566 | $232,804 | $0 | $0 |
| 2018 | $6,428 | $224,011 | $0 | $0 |
| 2017 | $6,377 | $229,173 | $0 | $0 |
| 2016 | $6,345 | $214,891 | $0 | $0 |
| 2015 | $6,402 | $213,397 | $0 | $0 |
| 2014 | $6,242 | $190,628 | $0 | $0 |
| 2013 | -- | $187,811 | $0 | $0 |
Agents Affiliated with this Home
-
Frank Roma

Seller's Agent in 2019
Frank Roma
BHHS FIRST MAGNOLIA REALTY
(813) 431-5378
2 in this area
71 Total Sales
-
C
Seller Co-Listing Agent in 2019
Carol Roma
-
Dee Sagester

Buyer's Agent in 2019
Dee Sagester
DALTON WADE INC
(727) 409-7711
1 in this area
13 Total Sales
-
Marney Weaver
M
Seller's Agent in 2014
Marney Weaver
DALTON WADE INC
(813) 767-2176
9 in this area
31 Total Sales
Map
Source: Stellar MLS
MLS Number: T3148827
APN: U-33-31-19-81P-000002-00018.0
- 5409 Conch Shell Place
- 309 Royal Bonnet Dr
- 211 Royal Bonnet Dr
- 317 Royal Bonnet Dr
- 5424 Hammock View Ln
- 303 Cockle Shell Loop
- 5412 Hammock View Ln
- 5591 N U S Highway 41
- 347 Cockle Shell Loop
- 5457 Sandy Shell Dr
- 565 Mangrove Shade Cir
- 5460 Sandy Shell Dr
- 571 Mangrove Shade Cir
- 577 Mangrove Shade Cir
- 579 Mangrove Shade Cir
- 581 Mangrove Shade Cir
- 5657 Hawks Cay St
- 523 Mangrove Shade Cir
- 583 Mangrove Shade Cir
- 221 Sunset Crest Ct
