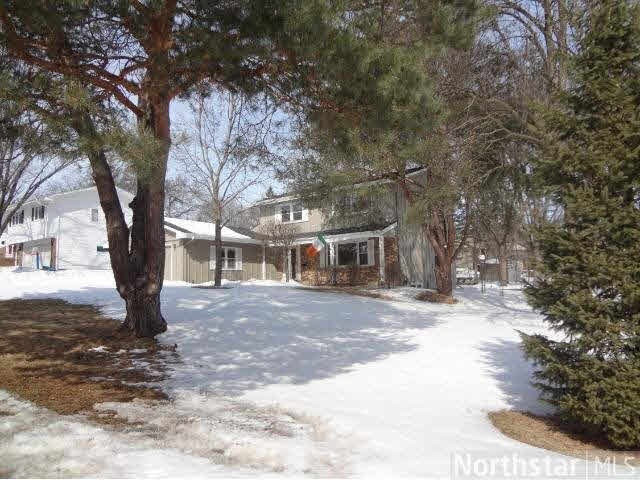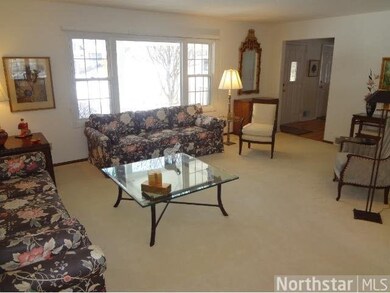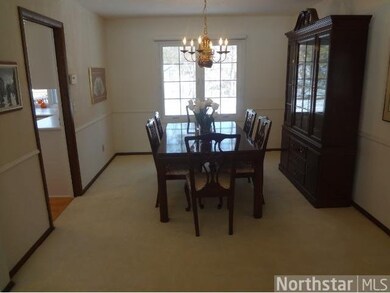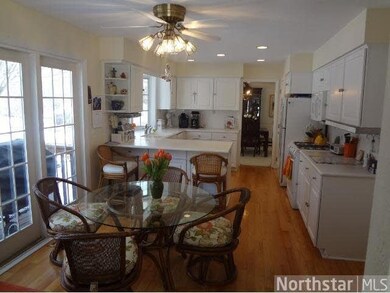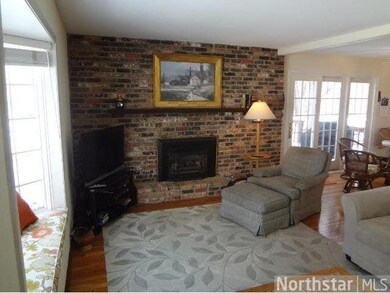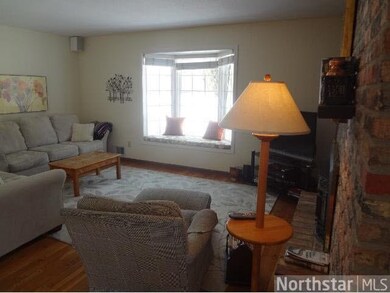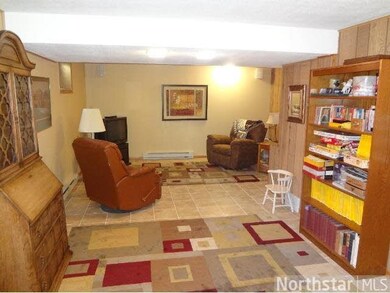
5402 Creek View Ln Edina, MN 55439
The Heights NeighborhoodEstimated Value: $744,000 - $903,676
Highlights
- Deck
- Wood Flooring
- Formal Dining Room
- Creek Valley Elementary School Rated A
- Breakfast Area or Nook
- Fenced Yard
About This Home
As of May 2013NICELY UPDATED. NEW ROOF, AC & MICROWAVE 2012. NEW WATER HEATER 2010. NEW WATER SOFTNER & LL FR REMODELED 2008. NEW WINDOWS LR, DR, OFF & LL 2007 & 2ND FLR 1998. NICE 5 BR, 4 BATH, 2 STORY. EXCELLENT SHAPE!
Last Listed By
Skip Thomas
RE/MAX Results Listed on: 03/22/2013
Home Details
Home Type
- Single Family
Est. Annual Taxes
- $5,952
Year Built
- Built in 1968
Lot Details
- 0.26 Acre Lot
- Cul-De-Sac
- Fenced Yard
- Landscaped with Trees
Home Design
- Brick Exterior Construction
- Asphalt Shingled Roof
- Wood Siding
Interior Spaces
- 2-Story Property
- Woodwork
- Ceiling Fan
- Gas Fireplace
- Formal Dining Room
Kitchen
- Breakfast Area or Nook
- Eat-In Kitchen
- Range
- Microwave
- Dishwasher
- Disposal
Flooring
- Wood
- Tile
Bedrooms and Bathrooms
- 5 Bedrooms
- Bathroom on Main Level
Laundry
- Dryer
- Washer
Finished Basement
- Basement Fills Entire Space Under The House
- Sump Pump
- Drain
- Basement Window Egress
Parking
- 2 Car Attached Garage
- Garage Door Opener
- Driveway
Outdoor Features
- Deck
- Patio
- Storage Shed
Utilities
- Forced Air Heating and Cooling System
- Electric Air Filter
- Furnace Humidifier
- Baseboard Heating
- Water Softener is Owned
Listing and Financial Details
- Assessor Parcel Number 0511621440061
Ownership History
Purchase Details
Home Financials for this Owner
Home Financials are based on the most recent Mortgage that was taken out on this home.Purchase Details
Purchase Details
Home Financials for this Owner
Home Financials are based on the most recent Mortgage that was taken out on this home.Similar Homes in Edina, MN
Home Values in the Area
Average Home Value in this Area
Purchase History
| Date | Buyer | Sale Price | Title Company |
|---|---|---|---|
| Schaber Andrew | $737,000 | None Available | |
| Lewis Robert Neil Lewis | -- | Attorney | |
| Lewis Robert | $431,911 | Home Title |
Mortgage History
| Date | Status | Borrower | Loan Amount |
|---|---|---|---|
| Open | Schaber Andrew | $548,250 | |
| Previous Owner | Lewis Robert Neil | $303,314 | |
| Previous Owner | Lewis Robert Neil | $75,000 | |
| Previous Owner | Lewis Robert | $35,500 | |
| Previous Owner | Lewis Robert | $356,000 | |
| Previous Owner | Ekstrom James L | $340,000 | |
| Previous Owner | Ekstrom James L | $200,000 |
Property History
| Date | Event | Price | Change | Sq Ft Price |
|---|---|---|---|---|
| 05/20/2013 05/20/13 | Sold | $445,000 | -1.1% | $155 / Sq Ft |
| 03/28/2013 03/28/13 | Pending | -- | -- | -- |
| 03/22/2013 03/22/13 | For Sale | $450,000 | -- | $157 / Sq Ft |
Tax History Compared to Growth
Tax History
| Year | Tax Paid | Tax Assessment Tax Assessment Total Assessment is a certain percentage of the fair market value that is determined by local assessors to be the total taxable value of land and additions on the property. | Land | Improvement |
|---|---|---|---|---|
| 2023 | $10,116 | $785,700 | $322,500 | $463,200 |
| 2022 | $7,101 | $758,500 | $307,500 | $451,000 |
| 2021 | $6,707 | $544,200 | $252,500 | $291,700 |
| 2020 | $7,131 | $518,000 | $235,000 | $283,000 |
| 2019 | $6,907 | $536,800 | $252,500 | $284,300 |
| 2018 | $6,755 | $523,500 | $238,000 | $285,500 |
| 2017 | $6,397 | $468,700 | $201,200 | $267,500 |
| 2016 | $6,521 | $469,900 | $201,200 | $268,700 |
| 2015 | $6,306 | $472,100 | $201,200 | $270,900 |
| 2014 | -- | $430,500 | $184,300 | $246,200 |
Agents Affiliated with this Home
-
S
Seller's Agent in 2013
Skip Thomas
RE/MAX
-
T
Buyer's Agent in 2013
Thomas Nevers
Edina Realty, Inc.
Map
Source: REALTOR® Association of Southern Minnesota
MLS Number: 4453007
APN: 05-116-21-44-0061
- 5410 Creek View Ln
- 5541 W 70th St
- 5509 Mcguire Rd
- 5555 W 70th St
- 5212 W 70th St
- 7200 Cahill Rd Unit 105
- 7017 Lee Valley Cir
- 7250 Lewis Ridge Pkwy Unit 302
- 7104 Lanham Ln
- 7112 Fleetwood Dr
- 5717 Grace Terrace
- 7012 Lanham Ln
- 7100 Metro Blvd Unit 116
- 7100 Metro Blvd Unit 415
- 7100 Metro Blvd Unit 419
- 7100 Metro Blvd Unit 401
- 7100 Metro Blvd Unit 204
- 7100 Metro Blvd Unit 423
- 7100 Metro Blvd Unit 206
- 7100 Metro Blvd Unit 301
- 5402 Creek View Ln
- 5400 Creek View Ln
- 5404 Creek View Ln
- 6905 Limerick Ln
- 6909 Limerick Ln
- 5406 Creek View Ln
- 6913 Limerick Ln
- 6901 Limerick Ln
- 5420 Creek View Ln
- 5418 Creek View Ln
- 5422 Creek View Ln
- 6833 Brook Dr
- 5416 Creek View Ln
- 5424 Creek View Ln
- 5414 Creek View Ln
- 6829 Brook Dr
- 5408 Creek View Ln
- 5412 Creek View Ln
- 5426 Creek View Ln
- 5500 W 70th St
