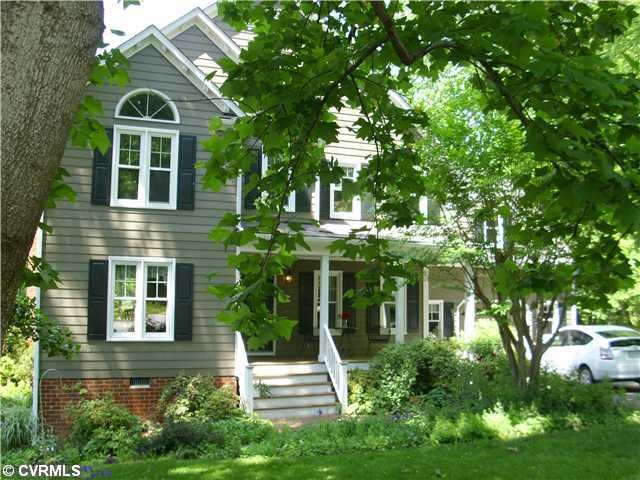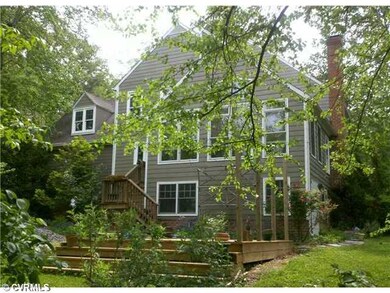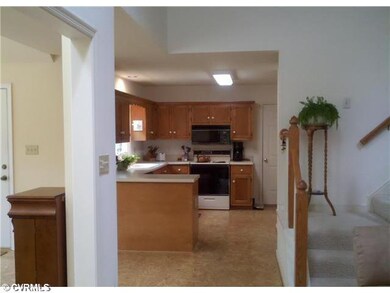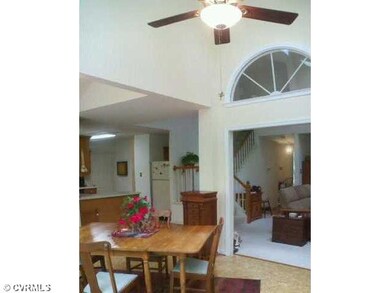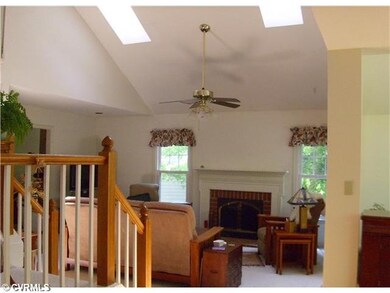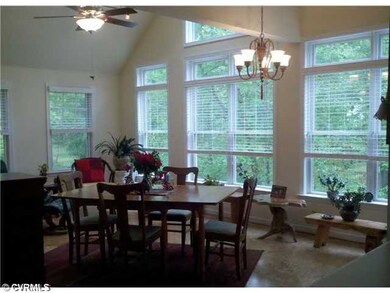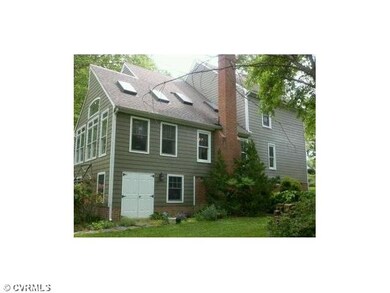
5402 Orchard Grove Ln Midlothian, VA 23112
About This Home
As of May 2019Architectural detail and surrounding perrenial gardens provide charming curb appeal. The cul-de-sac lot has japanese Maple, Dogwood, Evergreens, a fish pond & a creek with stone-coverd bank. the custom-built Florida Room with 17' vaulted ceiling & ceiling fan opens to the FR and kitchen. There is an above-ground basement room beneath the Fla. Room with electric. Other features include a full front porch, 14' x 14' deck, jetted soaking tub in master BR, gas fp in FR, ceiling fans in all BRs & central vac. The garage is wall-boarded, insulated and has utility sink as well as 2 extra windows. The 12' x 12' custom, vinyl-sided outbuilding has double steel doors, vinyl windows, loft & shelving for storage. A nice, well-cared for home!!
Last Agent to Sell the Property
Cathy Pully
Samson Properties License #0225128071 Listed on: 12/29/2011

Last Buyer's Agent
Nancy Frazier
Long & Foster REALTORS License #0225130515
Home Details
Home Type
Single Family
Est. Annual Taxes
$4,533
Year Built
1991
Lot Details
0
Listing Details
- Structure: Brick, Frame
- Price Per Finished Sq Ft: 88.37
- Finished Sq Ft: 2665
- Home Warranty: 2-10
- Items Not Included: outdoor statuary
- Planned Unit Development: Woodlake
- Special Features: None
- Property Sub Type: Detached
- Year Built: 1991
Interior Features
- Appliances Equipment: Dishwasher, Disposal, Oven, Refrigerator, Stove, Smoke Alarm, Stove Hood, Microwave
- Flooring: Carpet-Part, Tile-Ceramic, Wood-Part, Vinyl
- Interior: Cable TV, Ceiling Fan, Formal Dining Room, Jetted Tub, MBR Bath, Recessed Lighting, Skylight
- Number of Rooms: 8
- Fireplace: Gas
- Total Bedrooms: 4
- Full Bathrooms: 2
- Half Bathrooms: 1
- Level 2 Full Bathrooms: 2
- Full Bath Level 2 Description: Tub & Shower
- Level 1 Half Bathroom: 1
- Basement Type: Basement-Partial
- Attic: Pull Down
- Number Of Levels: 2.00
Exterior Features
- Porch: Deck, Front
- Exterior: Out Building, Screens, Thermal Windows, Storage Shed Detached
- Roof: Composition, Asphalt
- Siding: Hardboard
Garage/Parking
- Garage Type: Attached
- Number Of Cars: 1
- Parking: Off Street, Paved Driveway
Utilities
- Heating Fuel: Natural Gas
- Heating: Forced Hot Air
- Cooling: Central Air
- Sewer: Public Sewer
- Water: Public Water
- Water Heater: Natural Gas
Association/Amenities
- Amenities: Association, Jogging Path, Professional Management, Playground
Fee Information
- Fee: 100.00
- Fee Period: Quarterly
Schools
- Elementary School: Clover Hill
- Middle School: Tomahawk Creek
- High School: Cosby
Lot Info
- Lot: 9
- Parcel Number: 719-679-46-40-00000
Ownership History
Purchase Details
Home Financials for this Owner
Home Financials are based on the most recent Mortgage that was taken out on this home.Purchase Details
Home Financials for this Owner
Home Financials are based on the most recent Mortgage that was taken out on this home.Purchase Details
Home Financials for this Owner
Home Financials are based on the most recent Mortgage that was taken out on this home.Similar Homes in the area
Home Values in the Area
Average Home Value in this Area
Purchase History
| Date | Type | Sale Price | Title Company |
|---|---|---|---|
| Warranty Deed | $325,000 | Access Title Llc | |
| Quit Claim Deed | -- | None Available | |
| Special Warranty Deed | $235,500 | -- |
Mortgage History
| Date | Status | Loan Amount | Loan Type |
|---|---|---|---|
| Open | $292,500 | New Conventional | |
| Previous Owner | $302,488 | VA | |
| Previous Owner | $304,735 | New Conventional | |
| Previous Owner | $251,616 | VA | |
| Previous Owner | $240,550 | VA | |
| Previous Owner | $75,000 | Unknown |
Property History
| Date | Event | Price | Change | Sq Ft Price |
|---|---|---|---|---|
| 05/13/2019 05/13/19 | Sold | $325,000 | 0.0% | $122 / Sq Ft |
| 04/10/2019 04/10/19 | Pending | -- | -- | -- |
| 04/06/2019 04/06/19 | Price Changed | $325,000 | -3.0% | $122 / Sq Ft |
| 03/22/2019 03/22/19 | For Sale | $335,000 | 0.0% | $126 / Sq Ft |
| 04/25/2016 04/25/16 | Rented | $2,200 | +4.8% | -- |
| 04/25/2016 04/25/16 | For Rent | $2,100 | 0.0% | -- |
| 05/10/2012 05/10/12 | Sold | $235,500 | -2.9% | $88 / Sq Ft |
| 03/12/2012 03/12/12 | Pending | -- | -- | -- |
| 12/29/2011 12/29/11 | For Sale | $242,500 | -- | $91 / Sq Ft |
Tax History Compared to Growth
Tax History
| Year | Tax Paid | Tax Assessment Tax Assessment Total Assessment is a certain percentage of the fair market value that is determined by local assessors to be the total taxable value of land and additions on the property. | Land | Improvement |
|---|---|---|---|---|
| 2025 | $4,533 | $506,500 | $80,000 | $426,500 |
| 2024 | $4,533 | $488,800 | $80,000 | $408,800 |
| 2023 | $4,109 | $451,500 | $77,000 | $374,500 |
| 2022 | $3,750 | $407,600 | $74,000 | $333,600 |
| 2021 | $3,459 | $361,500 | $71,000 | $290,500 |
| 2020 | $3,250 | $342,100 | $71,000 | $271,100 |
| 2019 | $3,114 | $326,400 | $69,000 | $257,400 |
| 2018 | $3,036 | $318,700 | $66,000 | $252,700 |
| 2017 | $2,995 | $306,800 | $63,000 | $243,800 |
| 2016 | $2,828 | $294,600 | $60,000 | $234,600 |
| 2015 | $2,759 | $284,800 | $59,000 | $225,800 |
| 2014 | $2,646 | $273,000 | $58,000 | $215,000 |
Agents Affiliated with this Home
-
Becky Parker

Seller's Agent in 2019
Becky Parker
Real Broker LLC
(804) 908-2991
18 in this area
248 Total Sales
-
Kyle Yeatman

Buyer's Agent in 2019
Kyle Yeatman
Long & Foster
(804) 516-6413
14 in this area
1,453 Total Sales
-
C
Seller's Agent in 2012
Cathy Pully
Samson Properties
-
N
Buyer's Agent in 2012
Nancy Frazier
Long & Foster
-
S
Buyer Co-Listing Agent in 2012
Sue Beckwith
Long & Foster
Map
Source: Central Virginia Regional MLS
MLS Number: 1132143
APN: 719-67-94-64-000-000
- 5311 Chestnut Bluff Place
- 5504 Meadow Chase Rd
- 5103 Highberry Woods Rd
- 5614 Chatmoss Rd
- 5311 Rock Harbour Rd
- 14408 Woods Walk Ct
- 15210 Powell Grove Rd
- 16007 Canoe Pointe Loop
- 5543 Riggs Dr
- 5507 Riggs Dr
- 5555 Riggs Dr
- 5567 Riggs Dr
- 6003 Lansgate Rd
- 5530 Riggs Dr
- 5512 Riggs Dr
- 5560 Riggs Dr
- 5566 Riggs Dr
- 5572 Riggs Dr
- 14702 Mill Spring Dr
- 000 Canoe Pointe Loop
