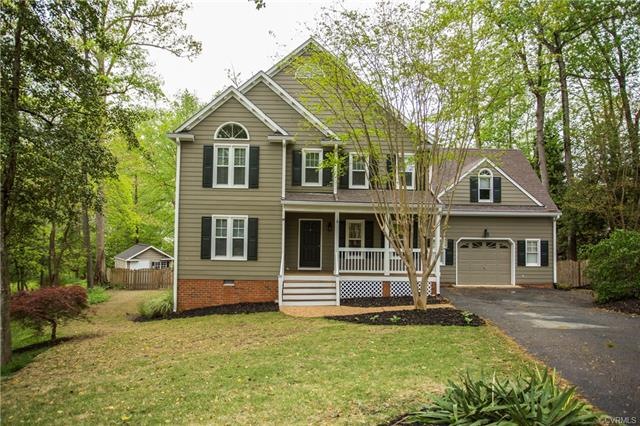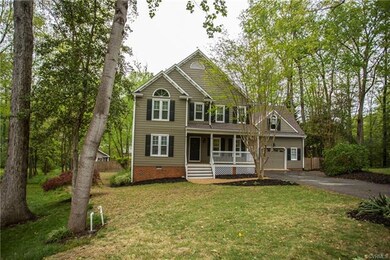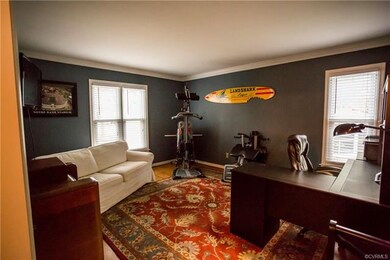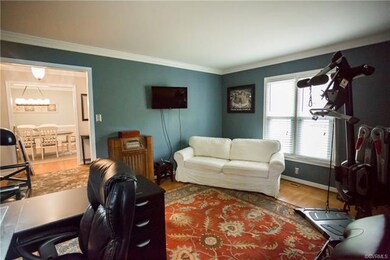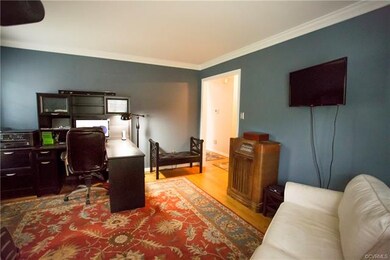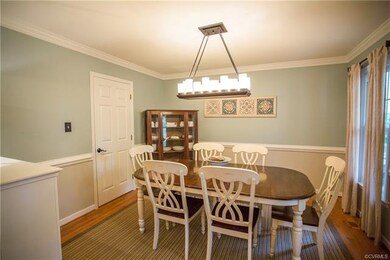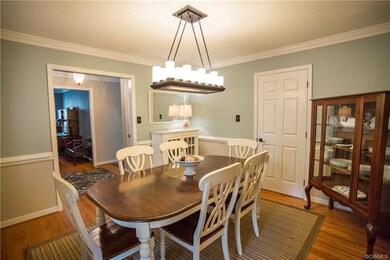
5402 Orchard Grove Ln Midlothian, VA 23112
Highlights
- Outdoor Pool
- Community Lake
- Wood Flooring
- Cosby High School Rated A
- Transitional Architecture
- Separate Formal Living Room
About This Home
As of May 2019Priced to Sell QUICK! Welcome Home! This lovely property is just what you have dreamed about! Fantastic County Schools & An AMAZING Backyard! Perfect for entertaining!!! Two Tier Deck and Patio with Fire Pit. Fenced in back-yard. Cul-de-sac lot property. Hardwood floors sweep into the Dining Room and Formal Living Room with Crown Molding. Vaulted Ceiling in the Family Room with Skylights and Ceiling Fan. Tile floors in the Kitchen and Florida Room! Exquisite Kitchen with Granite Counter Tops, Breakfast Bar, and Stainless Steel Appliances! Large Bottom Drawer Freezer and Double door Refrigerator with Icemaker, Built in Microwave, Smooth Top Stove, and Dishwasher. Light and Airy Florida Room with Vaulted Ceiling, Skylights, and Dining Area. Master Suite with Vaulted Ceiling, Walk in Closet, Ceiling Fan, and Full Bath with Jetted Tub! Three Additional Bedrooms and Full Bath. Enjoy the 14 miles of trails, various playgrounds, and rent a pontoon, paddle board, or paddle boat and go explore the Lake! Fabulous community, voted Richmond's BEST Pools & Desirable County Schools!
Last Agent to Sell the Property
Real Broker LLC License #0225076410 Listed on: 03/22/2019
Home Details
Home Type
- Single Family
Est. Annual Taxes
- $3,028
Year Built
- Built in 1991
Lot Details
- 0.33 Acre Lot
- Cul-De-Sac
- Back Yard Fenced
- Zoning described as R9
HOA Fees
- $84 Monthly HOA Fees
Parking
- 1 Car Attached Garage
Home Design
- Transitional Architecture
- Brick Exterior Construction
- Frame Construction
- Composition Roof
- Hardboard
Interior Spaces
- 2,665 Sq Ft Home
- 2-Story Property
- High Ceiling
- Ceiling Fan
- Skylights
- Gas Fireplace
- Separate Formal Living Room
Kitchen
- <<OvenToken>>
- <<microwave>>
- Dishwasher
- Granite Countertops
Flooring
- Wood
- Partially Carpeted
- Tile
- Vinyl
Bedrooms and Bathrooms
- 4 Bedrooms
- En-Suite Primary Bedroom
- Walk-In Closet
- Garden Bath
Laundry
- Dryer
- Washer
Pool
- Outdoor Pool
Schools
- Clover Hill Elementary School
- Tomahawk Creek Middle School
- Cosby High School
Utilities
- Forced Air Heating and Cooling System
- Heating System Uses Natural Gas
Listing and Financial Details
- Tax Lot 9
- Assessor Parcel Number 719-67-94-64-000-000
Community Details
Overview
- Woodlake Subdivision
- Community Lake
- Pond in Community
Amenities
- Common Area
Recreation
- Community Playground
- Community Pool
- Park
- Trails
Ownership History
Purchase Details
Home Financials for this Owner
Home Financials are based on the most recent Mortgage that was taken out on this home.Purchase Details
Home Financials for this Owner
Home Financials are based on the most recent Mortgage that was taken out on this home.Purchase Details
Home Financials for this Owner
Home Financials are based on the most recent Mortgage that was taken out on this home.Similar Homes in Midlothian, VA
Home Values in the Area
Average Home Value in this Area
Purchase History
| Date | Type | Sale Price | Title Company |
|---|---|---|---|
| Warranty Deed | $325,000 | Access Title Llc | |
| Quit Claim Deed | -- | None Available | |
| Special Warranty Deed | $235,500 | -- |
Mortgage History
| Date | Status | Loan Amount | Loan Type |
|---|---|---|---|
| Open | $292,500 | New Conventional | |
| Previous Owner | $302,488 | VA | |
| Previous Owner | $304,735 | New Conventional | |
| Previous Owner | $251,616 | VA | |
| Previous Owner | $240,550 | VA | |
| Previous Owner | $75,000 | Unknown |
Property History
| Date | Event | Price | Change | Sq Ft Price |
|---|---|---|---|---|
| 05/13/2019 05/13/19 | Sold | $325,000 | 0.0% | $122 / Sq Ft |
| 04/10/2019 04/10/19 | Pending | -- | -- | -- |
| 04/06/2019 04/06/19 | Price Changed | $325,000 | -3.0% | $122 / Sq Ft |
| 03/22/2019 03/22/19 | For Sale | $335,000 | 0.0% | $126 / Sq Ft |
| 04/25/2016 04/25/16 | Rented | $2,200 | +4.8% | -- |
| 04/25/2016 04/25/16 | For Rent | $2,100 | 0.0% | -- |
| 05/10/2012 05/10/12 | Sold | $235,500 | -2.9% | $88 / Sq Ft |
| 03/12/2012 03/12/12 | Pending | -- | -- | -- |
| 12/29/2011 12/29/11 | For Sale | $242,500 | -- | $91 / Sq Ft |
Tax History Compared to Growth
Tax History
| Year | Tax Paid | Tax Assessment Tax Assessment Total Assessment is a certain percentage of the fair market value that is determined by local assessors to be the total taxable value of land and additions on the property. | Land | Improvement |
|---|---|---|---|---|
| 2025 | $4,533 | $506,500 | $80,000 | $426,500 |
| 2024 | $4,533 | $488,800 | $80,000 | $408,800 |
| 2023 | $4,109 | $451,500 | $77,000 | $374,500 |
| 2022 | $3,750 | $407,600 | $74,000 | $333,600 |
| 2021 | $3,459 | $361,500 | $71,000 | $290,500 |
| 2020 | $3,250 | $342,100 | $71,000 | $271,100 |
| 2019 | $3,114 | $326,400 | $69,000 | $257,400 |
| 2018 | $3,036 | $318,700 | $66,000 | $252,700 |
| 2017 | $2,995 | $306,800 | $63,000 | $243,800 |
| 2016 | $2,828 | $294,600 | $60,000 | $234,600 |
| 2015 | $2,759 | $284,800 | $59,000 | $225,800 |
| 2014 | $2,646 | $273,000 | $58,000 | $215,000 |
Agents Affiliated with this Home
-
Becky Parker

Seller's Agent in 2019
Becky Parker
Real Broker LLC
(804) 908-2991
18 in this area
248 Total Sales
-
Kyle Yeatman

Buyer's Agent in 2019
Kyle Yeatman
Long & Foster
(804) 516-6413
14 in this area
1,453 Total Sales
-
C
Seller's Agent in 2012
Cathy Pully
Samson Properties
-
N
Buyer's Agent in 2012
Nancy Frazier
Long & Foster
-
S
Buyer Co-Listing Agent in 2012
Sue Beckwith
Long & Foster
Map
Source: Central Virginia Regional MLS
MLS Number: 1908612
APN: 719-67-94-64-000-000
- 5311 Chestnut Bluff Place
- 5504 Meadow Chase Rd
- 5103 Highberry Woods Rd
- 5614 Chatmoss Rd
- 5311 Rock Harbour Rd
- 14408 Woods Walk Ct
- 15210 Powell Grove Rd
- 16007 Canoe Pointe Loop
- 5543 Riggs Dr
- 5507 Riggs Dr
- 5555 Riggs Dr
- 5567 Riggs Dr
- 6003 Lansgate Rd
- 5530 Riggs Dr
- 5512 Riggs Dr
- 5560 Riggs Dr
- 5566 Riggs Dr
- 5572 Riggs Dr
- 14702 Mill Spring Dr
- 000 Canoe Pointe Loop
