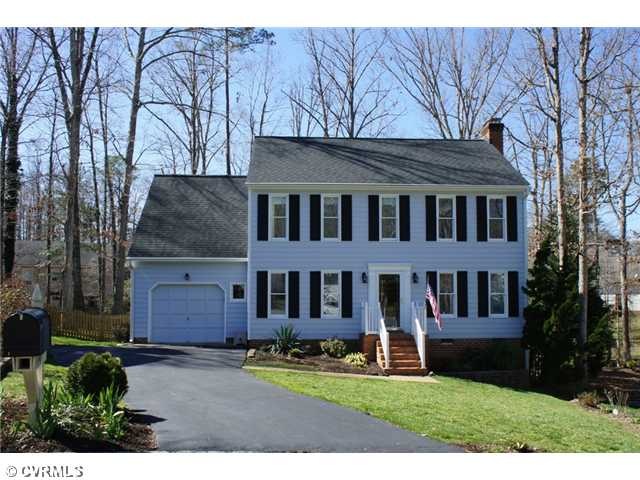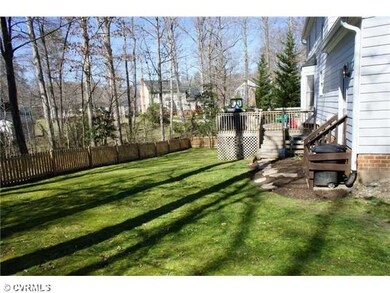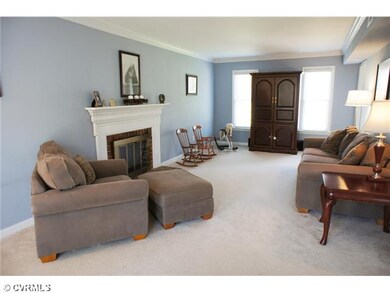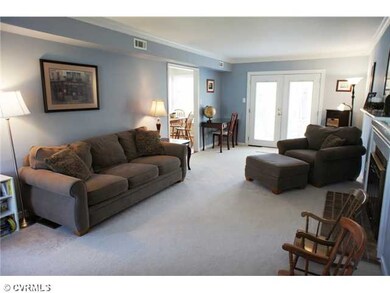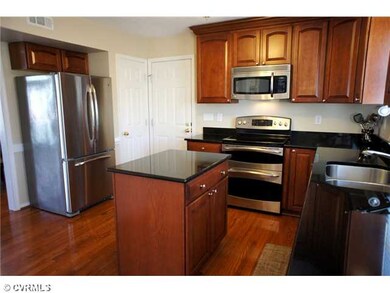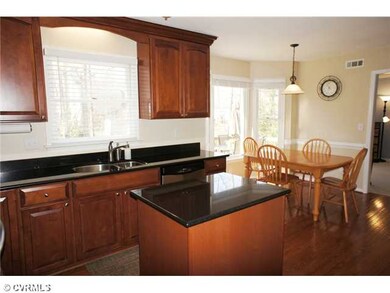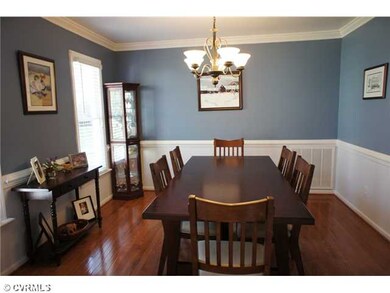
5402 Standing Oak Rd Midlothian, VA 23112
Highlights
- Wood Flooring
- Cosby High School Rated A
- Forced Air Heating and Cooling System
About This Home
As of September 2016Fabulous Renovated Gem situated on a Perfect Cul-de-Sac lot. The attention to detail and quality shows in the Top-of-the-line New Kitchen with Granite Counters, New Wood Floors, and Stainless Appliances. Great Floor Plan with a Huge Family Room, Formal Dining Room and Eat-in Kitchen. 4 Bedrooms including a Spacious Master Suite with Walk-in Closet and Renovated Full Bath. Other features include: New 30yr Dimensional roof (2008), High Efficiency Dual Fuel Gas/Heat Pump HVAC (2010), Exterior Paint (2010), Seamless Gutters, Paved Drive, Fenced Back Yard, 300sf Deck, Whole House Air Filtration System, Newer Carpet, New Wood Floors, Interior Paint, & More! Impeccably Maintained and Move-in Ready. You'll love Woodlake's Walking Trails, Indoor/Outdoor Pools, and Award-Winning Schools.
Home Details
Home Type
- Single Family
Est. Annual Taxes
- $3,256
Year Built
- 1989
Home Design
- Dimensional Roof
Interior Spaces
- Property has 2 Levels
Flooring
- Wood
- Wall to Wall Carpet
- Ceramic Tile
Bedrooms and Bathrooms
- 4 Bedrooms
- 2 Full Bathrooms
Utilities
- Forced Air Heating and Cooling System
- Heat Pump System
Listing and Financial Details
- Assessor Parcel Number 721-679-10-82-00000
Ownership History
Purchase Details
Home Financials for this Owner
Home Financials are based on the most recent Mortgage that was taken out on this home.Purchase Details
Home Financials for this Owner
Home Financials are based on the most recent Mortgage that was taken out on this home.Purchase Details
Home Financials for this Owner
Home Financials are based on the most recent Mortgage that was taken out on this home.Purchase Details
Similar Homes in Midlothian, VA
Home Values in the Area
Average Home Value in this Area
Purchase History
| Date | Type | Sale Price | Title Company |
|---|---|---|---|
| Warranty Deed | $245,000 | Apex Title & Settlement | |
| Warranty Deed | $210,000 | -- | |
| Deed | $162,500 | -- | |
| Warranty Deed | $135,000 | -- | |
| Warranty Deed | $129,950 | -- |
Mortgage History
| Date | Status | Loan Amount | Loan Type |
|---|---|---|---|
| Open | $232,750 | New Conventional | |
| Previous Owner | $168,000 | New Conventional | |
| Previous Owner | $166,500 | New Conventional | |
| Previous Owner | $40,500 | Credit Line Revolving | |
| Previous Owner | $130,000 | New Conventional |
Property History
| Date | Event | Price | Change | Sq Ft Price |
|---|---|---|---|---|
| 09/02/2016 09/02/16 | Sold | $245,000 | 0.0% | $133 / Sq Ft |
| 08/02/2016 08/02/16 | Pending | -- | -- | -- |
| 07/23/2016 07/23/16 | For Sale | $245,000 | +16.7% | $133 / Sq Ft |
| 05/18/2012 05/18/12 | Sold | $210,000 | -2.1% | $114 / Sq Ft |
| 03/19/2012 03/19/12 | Pending | -- | -- | -- |
| 03/10/2012 03/10/12 | For Sale | $214,500 | -- | $117 / Sq Ft |
Tax History Compared to Growth
Tax History
| Year | Tax Paid | Tax Assessment Tax Assessment Total Assessment is a certain percentage of the fair market value that is determined by local assessors to be the total taxable value of land and additions on the property. | Land | Improvement |
|---|---|---|---|---|
| 2025 | $3,256 | $363,000 | $75,000 | $288,000 |
| 2024 | $3,256 | $356,900 | $75,000 | $281,900 |
| 2023 | $3,047 | $334,800 | $70,000 | $264,800 |
| 2022 | $2,767 | $300,800 | $67,000 | $233,800 |
| 2021 | $2,615 | $268,300 | $65,000 | $203,300 |
| 2020 | $2,444 | $257,300 | $65,000 | $192,300 |
| 2019 | $2,323 | $244,500 | $63,000 | $181,500 |
| 2018 | $2,231 | $234,800 | $60,000 | $174,800 |
| 2017 | $2,148 | $223,700 | $57,000 | $166,700 |
| 2016 | $2,025 | $210,900 | $54,000 | $156,900 |
| 2015 | $2,014 | $207,200 | $53,000 | $154,200 |
| 2014 | $1,920 | $197,400 | $52,000 | $145,400 |
Agents Affiliated with this Home
-
Laura Taylor
L
Seller's Agent in 2016
Laura Taylor
Real Broker LLC
(804) 564-4183
1 in this area
21 Total Sales
-
M
Buyer's Agent in 2016
Mindy Harden
RE/MAX
-
Karen Walton

Seller's Agent in 2012
Karen Walton
Share Realty
(804) 512-1729
1 in this area
24 Total Sales
Map
Source: Central Virginia Regional MLS
MLS Number: 1206399
APN: 721-67-91-08-200-000
- 5311 Rock Harbour Rd
- 5311 Chestnut Bluff Place
- 5103 Highberry Woods Rd
- 5614 Chatmoss Rd
- 14408 Woods Walk Ct
- 5504 Meadow Chase Rd
- 14107 Laurel Trail Place
- 5802 Laurel Trail Ct
- 5903 Waters Edge Rd
- 14702 Mill Spring Dr
- 13908 Sunrise Bluff Rd
- 5911 Waters Edge Rd
- 3512 Ampfield Way
- 6401 Lila Crest Ln
- 6405 Lila Crest Ln
- 13904 Sunrise Bluff Rd
- 6003 Lansgate Rd
- 6011 Mill Spring Ct
- 14104 Waters Edge Cir
- 15210 Powell Grove Rd
