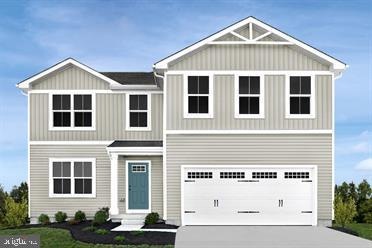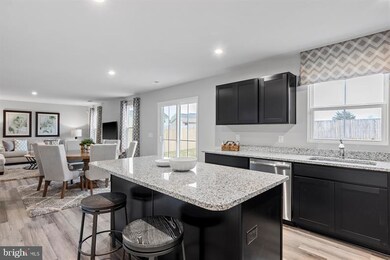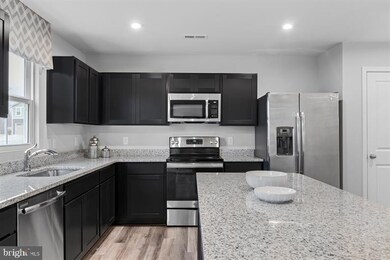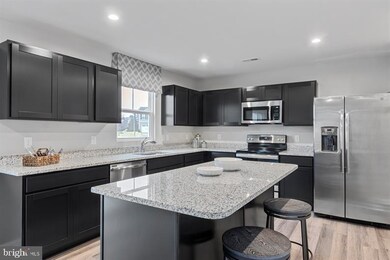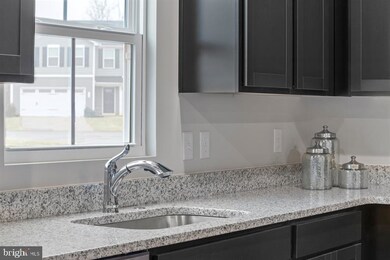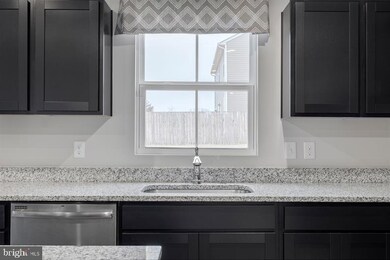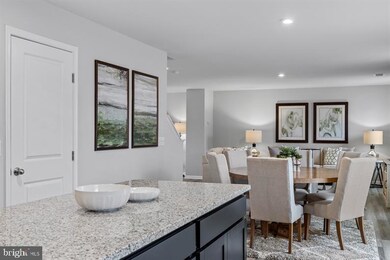
5402 Vergo Rd Capitol Heights, MD 20743
Highlights
- New Construction
- Loft
- Tankless Water Heater
- Craftsman Architecture
- 2 Car Attached Garage
- 3-minute walk to Brooke Road Recreation Center
About This Home
As of July 2023The Elm single-family home offers everything you could want and more. Enter through the foyer to the wide-open flex space and great room, which flows seamlessly to the dining space and gourmet kitchen with large island. The 2-car garage offers ample storage space. Upstairs, 4 bedrooms, a full dual vanity bath and a loft provide all the room you need â?? or turn the loft into a 5th bedroom. The luxury primary's bedroom boasts 2 walk-in closets and an en suite bath with double vanity with an oversized shower. The Elm has it all. Photos are representative. lot premiums may apply
Last Agent to Sell the Property
NVR, INC. License #RMR006795 Listed on: 06/03/2022
Home Details
Home Type
- Single Family
Est. Annual Taxes
- $8,051
Year Built
- Built in 2022 | New Construction
Lot Details
- Property is in excellent condition
HOA Fees
- $100 Monthly HOA Fees
Parking
- 2 Car Attached Garage
- Front Facing Garage
- Garage Door Opener
- Driveway
Home Design
- Craftsman Architecture
- Poured Concrete
- Vinyl Siding
- Concrete Perimeter Foundation
Interior Spaces
- Property has 3 Levels
- Loft
- Unfinished Basement
Flooring
- Carpet
- Luxury Vinyl Plank Tile
Bedrooms and Bathrooms
- 4 Bedrooms
Laundry
- Laundry on upper level
- Washer and Dryer Hookup
Utilities
- Central Heating and Cooling System
- Tankless Water Heater
Community Details
- Built by Ryan Homes
- Elm
Listing and Financial Details
- Tax Lot WANBRB002
- Assessor Parcel Number 17183949641
Ownership History
Purchase Details
Home Financials for this Owner
Home Financials are based on the most recent Mortgage that was taken out on this home.Purchase Details
Purchase Details
Similar Homes in Capitol Heights, MD
Home Values in the Area
Average Home Value in this Area
Purchase History
| Date | Type | Sale Price | Title Company |
|---|---|---|---|
| Deed | $553,030 | None Listed On Document | |
| Deed | $632,000 | None Listed On Document | |
| Deed | $260,000 | None Available |
Mortgage History
| Date | Status | Loan Amount | Loan Type |
|---|---|---|---|
| Open | $472,000 | New Conventional | |
| Closed | $414,772 | New Conventional | |
| Previous Owner | $4,875,000 | Construction |
Property History
| Date | Event | Price | Change | Sq Ft Price |
|---|---|---|---|---|
| 07/31/2023 07/31/23 | Sold | $590,000 | -1.7% | $268 / Sq Ft |
| 07/01/2023 07/01/23 | Pending | -- | -- | -- |
| 06/20/2023 06/20/23 | For Sale | $599,950 | +8.5% | $273 / Sq Ft |
| 06/03/2022 06/03/22 | Sold | $553,030 | 0.0% | $251 / Sq Ft |
| 06/03/2022 06/03/22 | Pending | -- | -- | -- |
| 06/03/2022 06/03/22 | For Sale | $553,030 | -- | $251 / Sq Ft |
Tax History Compared to Growth
Tax History
| Year | Tax Paid | Tax Assessment Tax Assessment Total Assessment is a certain percentage of the fair market value that is determined by local assessors to be the total taxable value of land and additions on the property. | Land | Improvement |
|---|---|---|---|---|
| 2024 | $8,051 | $540,400 | $0 | $0 |
| 2023 | $8,003 | $537,200 | $125,600 | $411,600 |
| 2022 | $185 | $9,633 | $0 | $0 |
| 2021 | $178 | $9,167 | $0 | $0 |
| 2020 | $171 | $8,700 | $8,700 | $0 |
| 2019 | $125 | $8,700 | $8,700 | $0 |
| 2018 | $129 | $8,700 | $8,700 | $0 |
| 2017 | $171 | $8,700 | $0 | $0 |
| 2016 | -- | $8,700 | $0 | $0 |
| 2015 | $126 | $8,700 | $0 | $0 |
| 2014 | $126 | $8,700 | $0 | $0 |
Agents Affiliated with this Home
-
John Lesniewski

Seller's Agent in 2023
John Lesniewski
RE/MAX
(301) 702-4228
2 in this area
275 Total Sales
-
Johnni Lindsay

Buyer's Agent in 2023
Johnni Lindsay
Brick and Quill Realty
(845) 522-7327
2 in this area
19 Total Sales
-
Heather Richardson

Seller's Agent in 2022
Heather Richardson
NVR, INC.
(410) 878-7465
11 in this area
1,511 Total Sales
-
Gloria Khoury

Buyer's Agent in 2022
Gloria Khoury
Long & Foster
(410) 952-6202
1 in this area
10 Total Sales
Map
Source: Bright MLS
MLS Number: MDPG2045214
APN: 18-3949716
- 1013 Huntsworth Ct
- 1100 Blue Star Ct Unit BR011 SPEC HOME
- 5514 Keyworth Ct
- 5410 Norfield Rd
- 1107 Blue Star Ct Unit BR0007
- 1100 Shumi Ct Unit BR22 SPEC HOME
- 1103 Shumi Ct Unit C0021
- 1102 Shumi Ct Unit BR0023-CEDAR
- 1110 Ute Way
- 5400 Norfield Rd
- 1104 Shumi Ct Unit BR0024
- 1107 Shumi Ct Unit BR19*SPEC
- 1106 Shumi Ct Unit C0025
- 1108 Shumi Ct Unit 26 IMMEDIATE DEL
- 1111 Blue Star Ct Unit BR0005 QUICK MOVE IN
- 938 Newington Ct
- 1110 Shumi Ct Unit BR0027
- 1126 Quo Ave
- 1007 Quietview Dr
- 1005 Capitol Heights Blvd
