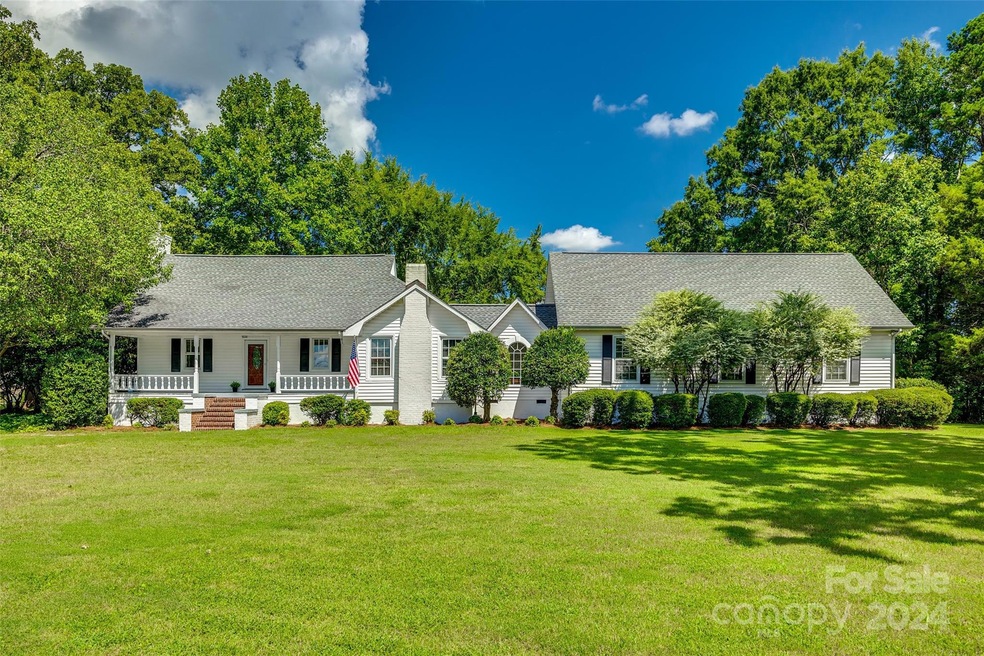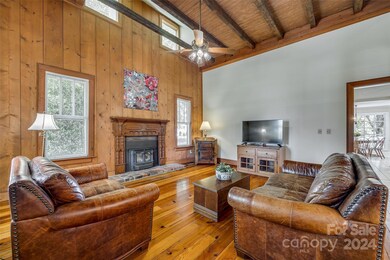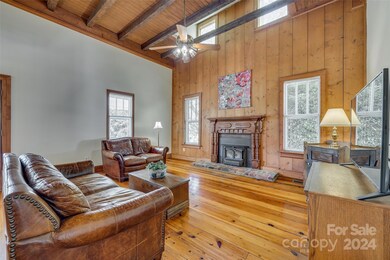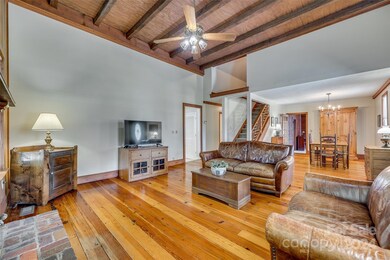
5402 Weddington Rd Monroe, NC 28110
Highlights
- Deck
- Private Lot
- Ranch Style House
- Wesley Chapel Elementary School Rated A
- Wooded Lot
- Wood Flooring
About This Home
As of September 2024Looking for a quiet, serene location but still want to be close to shopping/restaurants? Look no further. This home on 2.25 acres is filled with character and is only minutes from Wesley Chapel shopping! Gorgeous wide plank pine flooring, a vaulted ceiling with exposed beams and original wood paneled walls are just a few features that make this home incredibly charming. There are 2 living spaces on the main floor as well as a loft giving you plenty of space to spread out. The kitchen is open to an extra-large sunroom/breakfast area. Family room and all bedrooms have fresh new carpet too. In addition to the welcoming front porch there are several decks to enjoy the quite, private lot. Top-rated Weddington schools! Roof 2013, HVAC unit 2 replaced in 2020 and septic pumped and inspected in 2023. No HOA! Visit this well-maintained home with unlimited possibilities and claim this private retreat as yours today!
Last Agent to Sell the Property
Keller Williams Connected Brokerage Email: natalie@terryrealtygroup.com License #12620 Listed on: 08/22/2024

Home Details
Home Type
- Single Family
Est. Annual Taxes
- $2,091
Year Built
- Built in 1940
Lot Details
- Lot Dimensions are 223' x 288' x 288' x 316'
- Private Lot
- Wooded Lot
- Property is zoned AM0
Parking
- Driveway
Home Design
- Ranch Style House
- Vinyl Siding
Interior Spaces
- French Doors
- Family Room with Fireplace
- Living Room with Fireplace
- Wood Flooring
- Crawl Space
Kitchen
- Electric Range
- Dishwasher
Bedrooms and Bathrooms
- 4 Main Level Bedrooms
- 3 Full Bathrooms
Outdoor Features
- Deck
- Shed
Schools
- Wesley Chapel Elementary School
- Weddington Middle School
- Weddington High School
Utilities
- Forced Air Heating and Cooling System
- Vented Exhaust Fan
- Septic Tank
Listing and Financial Details
- Assessor Parcel Number 06-003-006-B
Ownership History
Purchase Details
Home Financials for this Owner
Home Financials are based on the most recent Mortgage that was taken out on this home.Purchase Details
Home Financials for this Owner
Home Financials are based on the most recent Mortgage that was taken out on this home.Similar Homes in Monroe, NC
Home Values in the Area
Average Home Value in this Area
Purchase History
| Date | Type | Sale Price | Title Company |
|---|---|---|---|
| Warranty Deed | $562,500 | None Listed On Document | |
| Deed | $195,000 | -- | |
| Warranty Deed | $195,000 | -- |
Mortgage History
| Date | Status | Loan Amount | Loan Type |
|---|---|---|---|
| Open | $450,000 | New Conventional | |
| Previous Owner | $75,000 | Credit Line Revolving | |
| Previous Owner | $149,257 | New Conventional | |
| Previous Owner | $165,750 | Purchase Money Mortgage | |
| Previous Owner | $15,000 | Credit Line Revolving | |
| Previous Owner | $130,000 | Unknown |
Property History
| Date | Event | Price | Change | Sq Ft Price |
|---|---|---|---|---|
| 07/17/2025 07/17/25 | For Sale | $679,900 | +20.9% | $227 / Sq Ft |
| 09/24/2024 09/24/24 | Sold | $562,500 | +12.5% | $188 / Sq Ft |
| 08/26/2024 08/26/24 | Pending | -- | -- | -- |
| 08/22/2024 08/22/24 | For Sale | $500,000 | -- | $167 / Sq Ft |
Tax History Compared to Growth
Tax History
| Year | Tax Paid | Tax Assessment Tax Assessment Total Assessment is a certain percentage of the fair market value that is determined by local assessors to be the total taxable value of land and additions on the property. | Land | Improvement |
|---|---|---|---|---|
| 2024 | $2,091 | $324,600 | $98,800 | $225,800 |
| 2023 | $2,072 | $324,600 | $98,800 | $225,800 |
| 2022 | $2,072 | $324,600 | $98,800 | $225,800 |
| 2021 | $2,068 | $324,600 | $98,800 | $225,800 |
| 2020 | $1,820 | $231,350 | $35,250 | $196,100 |
| 2019 | $1,811 | $231,350 | $35,250 | $196,100 |
| 2018 | $1,811 | $231,350 | $35,250 | $196,100 |
| 2017 | $1,913 | $231,400 | $35,300 | $196,100 |
| 2016 | $1,880 | $231,350 | $35,250 | $196,100 |
| 2015 | $1,900 | $231,350 | $35,250 | $196,100 |
| 2014 | $1,516 | $215,530 | $75,000 | $140,530 |
Agents Affiliated with this Home
-
Anna Underwood

Seller's Agent in 2025
Anna Underwood
Central Carolina Real Estate Group LLC
(704) 989-6924
22 Total Sales
-
Natalie Terry

Seller's Agent in 2024
Natalie Terry
Keller Williams Connected
(704) 575-5400
108 Total Sales
Map
Source: Canopy MLS (Canopy Realtor® Association)
MLS Number: 4174069
APN: 06-003-006-B
- 4060 Beacon Ave Unit 148
- 4044 Beacon Ave Unit 152
- 618 Circle Trace Rd
- 5701 Cedar Hill Dr
- 5021 Markfield Ln
- 2035 Beacon Ave
- 514 Circle Trace Rd
- 5105 Hampton Meadows Rd
- 1320 Torrens Dr
- 316 Wade Hampton Dr
- 5916 Meadowmere Dr
- 5921 Meadowmere Dr
- 523 Galesburg Dr
- 1000 Potters Bluff Rd
- 1015 Kendall Dr Unit 4
- 2003 Kendall Dr Unit 5
- Lot 22-23 Pilgrim Forest Dr
- 1108 Willoughby Rd
- 3043 Streamlet Way
- 234 Pintail Dr






