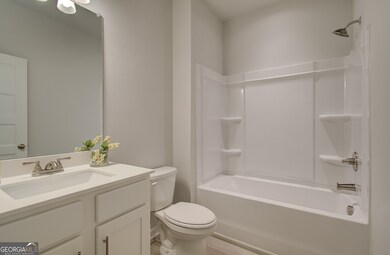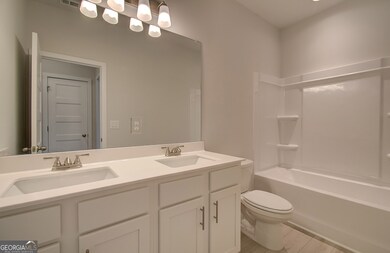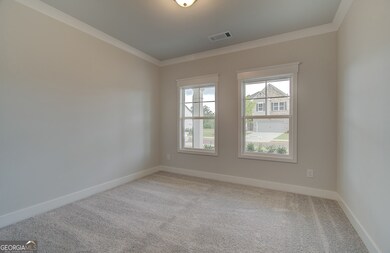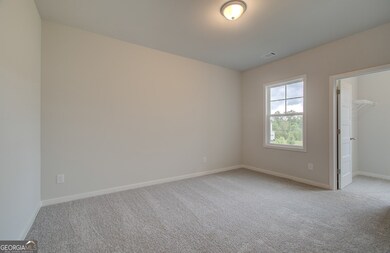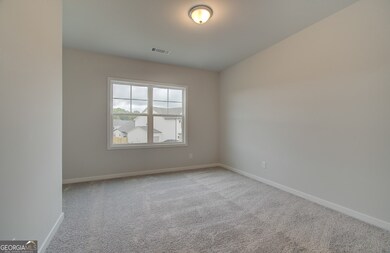5403 Bancroft Ln Unit 16A Gainesville, GA 30542
Estimated payment $3,173/month
Highlights
- ENERGY STAR Certified Homes
- Loft
- High Ceiling
- Traditional Architecture
- 1 Fireplace
- Great Room
About This Home
Winston This Modern 2-story plan features 5 Bedrooms and 3 Bathrooms with a Guest Bedroom and Full Bathroom on the main level. This open-concept living space with a spacious Great Room offers a beautiful 50" electric illusion Fireplace with a rustic mantel and shiplap surround from floor to ceiling. Casual Dining and a Gourmet Kitchen all in one. The Kitchen has a large center work island with bar stool seating, a walk-in pantry, and a mud room at the garage entrance. Upstairs has Grand Primary Suite, Loft Area to relax or entertain, 2 Bedrooms, 2 Bathrooms, and a laundry room. Enjoy the backyard with a covered porch for endless get togethers. Sample Images. This home is currently under construction. Please call for more details on our homes and amazing incentives.
Home Details
Home Type
- Single Family
Year Built
- Built in 2025 | Under Construction
Lot Details
- 0.25 Acre Lot
- Level Lot
- Grass Covered Lot
HOA Fees
- $52 Monthly HOA Fees
Home Design
- Traditional Architecture
- Slab Foundation
- Composition Roof
- Concrete Siding
- Brick Front
Interior Spaces
- 2,535 Sq Ft Home
- 2-Story Property
- Beamed Ceilings
- High Ceiling
- Ceiling Fan
- 1 Fireplace
- Double Pane Windows
- Mud Room
- Entrance Foyer
- Great Room
- Breakfast Room
- Formal Dining Room
- Loft
- Pull Down Stairs to Attic
- Fire and Smoke Detector
Kitchen
- Walk-In Pantry
- Dishwasher
- Kitchen Island
- Solid Surface Countertops
- Disposal
Flooring
- Carpet
- Tile
Bedrooms and Bathrooms
- Split Bedroom Floorplan
- Walk-In Closet
- Double Vanity
- Separate Shower
Laundry
- Laundry Room
- Laundry in Hall
- Laundry on upper level
Parking
- 2 Car Garage
- Parking Accessed On Kitchen Level
- Garage Door Opener
Eco-Friendly Details
- ENERGY STAR Certified Homes
Schools
- Chestnut Mountain Elementary School
- Cherokee Bluff Middle School
- Cherokee Bluff High School
Utilities
- Zoned Heating and Cooling
- Heating System Uses Natural Gas
- Underground Utilities
- 220 Volts
- Private Water Source
- Phone Available
Listing and Financial Details
- Legal Lot and Block 16 / A
Community Details
Overview
- $625 Initiation Fee
- Association fees include management fee
- Ponderosa Farms Estates Subdivision
Recreation
- Community Pool
Map
Home Values in the Area
Average Home Value in this Area
Property History
| Date | Event | Price | List to Sale | Price per Sq Ft |
|---|---|---|---|---|
| 10/21/2025 10/21/25 | Pending | -- | -- | -- |
| 10/06/2025 10/06/25 | Price Changed | $500,616 | +1.5% | $197 / Sq Ft |
| 06/18/2025 06/18/25 | Price Changed | $493,386 | +0.7% | $195 / Sq Ft |
| 06/17/2025 06/17/25 | For Sale | $489,912 | -- | $193 / Sq Ft |
Source: Georgia MLS
MLS Number: 10545596
- 5407 Bancroft Ln
- 5401 Bancroft Ln Unit 17A
- 5348 Milford Dr
- 5348 Milford Dr Unit 184A
- Kingston Plan at Ponderosa Farms - Reserve
- Cambridge Plan at Ponderosa Farms - Manor
- Brookmont Plan at Ponderosa Farms - Reserve
- Wakefield Plan at Ponderosa Farms - Manor
- Rosewood Plan at Ponderosa Farms - Manor
- Canterbury Plan at Ponderosa Farms - Manor
- Colburn Plan at Ponderosa Farms - Manor
- Canterbury Plan at Ponderosa Farms - Reserve
- Cambridge Plan at Ponderosa Farms - Reserve
- Winston Plan at Ponderosa Farms - Manor
- 5516 Tullis Dr
- Rosewood Plan at Ponderosa Farms - Reserve
- Stanford Plan at Ponderosa Farms - Estates
- Brookmont Plan at Ponderosa Farms - Manor
- Brookfield Plan at Ponderosa Farms - Estates
- Wakefield Plan at Ponderosa Farms - Estates

