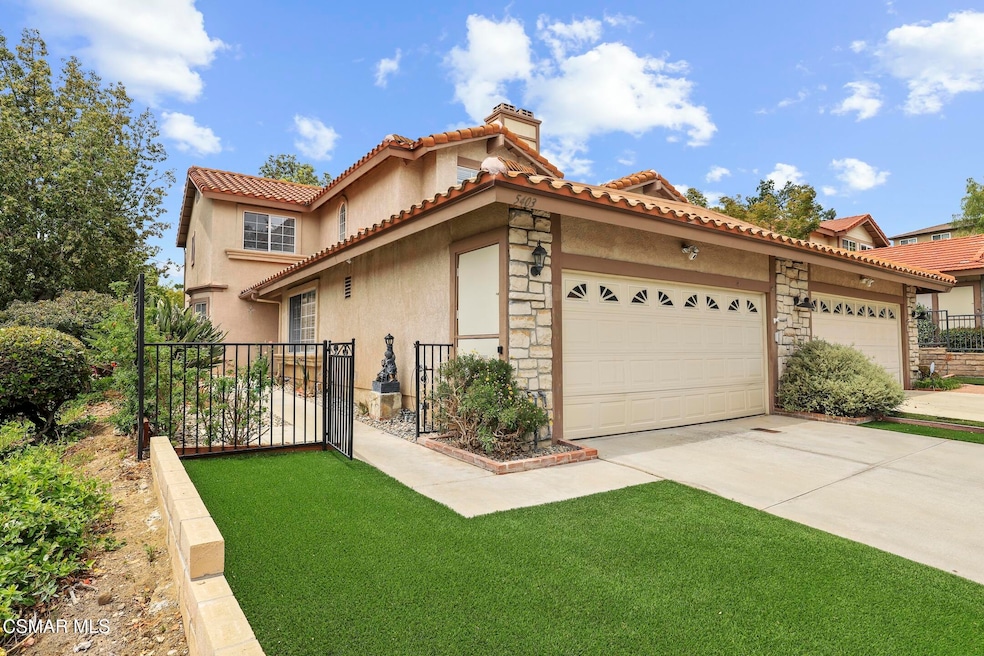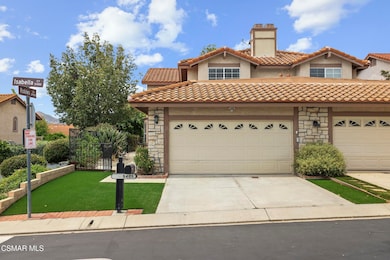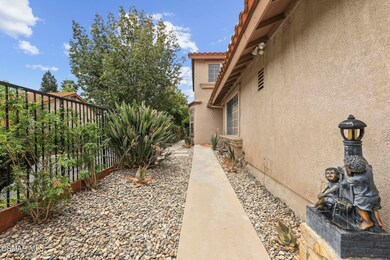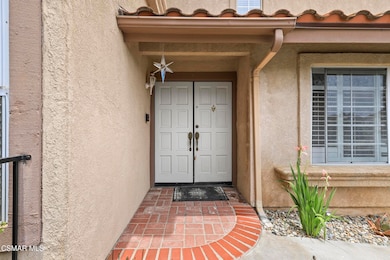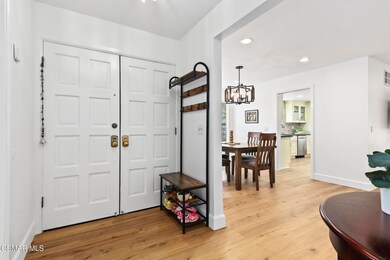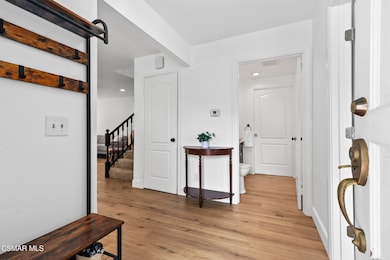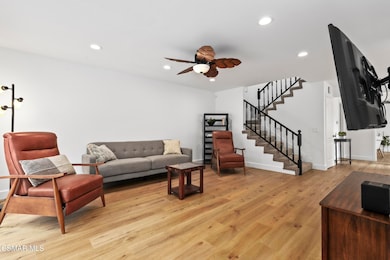
5403 Isabella Ct Agoura Hills, CA 91301
Highlights
- Contemporary Architecture
- Engineered Wood Flooring
- Corner Lot
- Willow Elementary School Rated A
- Bonus Room with Fireplace
- Granite Countertops
About This Home
As of July 2025Come on in to this beautifully updated 3BD/2.5BA + Bonus Room home in desirable Agoura Hills! This 2,017 sq. ft. move-in ready home features a smart, open layout with abundant natural light and modern upgrades throughout. Step into a welcoming living room which includes white oak wood flooring that extends throughout the main level, adding warmth and elegance to the space. At the heart of the home is a gourmet chef's kitchen, complete with granite countertops, premium stainless steel appliances, custom cabinetry, and a charming bay window above the sink. The kitchen includes a cozy breakfast nook perfect for everyday meals or entertaining. Right off the kitchen is a formal dining room which is perfect for dinner parties with friends and family. The versatile downstairs bonus room with its decorative fireplace is perfect for a family room, home office, guest room, or playroom. A half bath and a dedicated laundry area adds convenience and function to daily living. Upstairs, the spacious primary suite features a walk-in closet and a beautifully updated en suite bath with dual sinks, a separate glass-enclosed shower, and modern finishes. The two secondary bedrooms are bright and oversized. The secondary upstairs bathroom has been tastefully updated. Step outside to your private backyard oasis, complete with low-maintenance artificial turf, mature landscaping and a covered patio is perfect for added privacy. The attached two-car garage provides direct access, with extra guest parking just across the street. Located in a peaceful neighborhood close to top-rated schools, scenic parks, shopping, and dining, this home combines comfort, style, and convenience in one exceptional package.
Home Details
Home Type
- Single Family
Est. Annual Taxes
- $9,536
Year Built
- Built in 1989 | Remodeled
Lot Details
- 3,410 Sq Ft Lot
- Private Streets
- Slump Stone Wall
- Wrought Iron Fence
- Property is Fully Fenced
- Corner Lot
- Back and Front Yard
- Property is zoned AHRPD70006U*, AHRPD70006U*
HOA Fees
- $508 Monthly HOA Fees
Parking
- 2 Car Direct Access Garage
- Single Garage Door
Home Design
- Contemporary Architecture
- Slab Foundation
- Tile Roof
- Wood Siding
- Stucco
Interior Spaces
- 2,017 Sq Ft Home
- 2-Story Property
- Recessed Lighting
- Decorative Fireplace
- Garden Windows
- Double Door Entry
- Formal Dining Room
- Bonus Room with Fireplace
Kitchen
- Breakfast Area or Nook
- Range<<rangeHoodToken>>
- <<microwave>>
- Dishwasher
- Granite Countertops
- Disposal
Flooring
- Engineered Wood
- Carpet
- Laminate
- Ceramic Tile
Bedrooms and Bathrooms
- 3 Bedrooms
- All Upper Level Bedrooms
- Walk-In Closet
- Remodeled Bathroom
- Double Vanity
- <<tubWithShowerToken>>
- Shower Only
Laundry
- Laundry Room
- Gas Dryer Hookup
Outdoor Features
- Covered patio or porch
Utilities
- Central Air
- Heating System Uses Natural Gas
- Furnace
- Municipal Utilities District Water
- Gas Water Heater
- Sewer Paid
Listing and Financial Details
- Assessor Parcel Number 2053011116
- Seller Concessions Not Offered
- Seller Will Consider Concessions
Community Details
Overview
- Oakview Gardens 853 Subdivision
- The community has rules related to covenants, conditions, and restrictions
Amenities
- Community Mailbox
Ownership History
Purchase Details
Home Financials for this Owner
Home Financials are based on the most recent Mortgage that was taken out on this home.Purchase Details
Home Financials for this Owner
Home Financials are based on the most recent Mortgage that was taken out on this home.Purchase Details
Home Financials for this Owner
Home Financials are based on the most recent Mortgage that was taken out on this home.Purchase Details
Purchase Details
Purchase Details
Purchase Details
Home Financials for this Owner
Home Financials are based on the most recent Mortgage that was taken out on this home.Purchase Details
Home Financials for this Owner
Home Financials are based on the most recent Mortgage that was taken out on this home.Purchase Details
Purchase Details
Similar Homes in the area
Home Values in the Area
Average Home Value in this Area
Purchase History
| Date | Type | Sale Price | Title Company |
|---|---|---|---|
| Interfamily Deed Transfer | -- | Stewart Title Company | |
| Grant Deed | $790,000 | Stewart Title Company Of Ca | |
| Grant Deed | $33,500 | None Available | |
| Interfamily Deed Transfer | -- | None Available | |
| Interfamily Deed Transfer | -- | First American Title Company | |
| Interfamily Deed Transfer | -- | Equity Title Company | |
| Grant Deed | $615,000 | Equity Title Company | |
| Interfamily Deed Transfer | -- | None Available | |
| Interfamily Deed Transfer | -- | -- |
Mortgage History
| Date | Status | Loan Amount | Loan Type |
|---|---|---|---|
| Open | $632,000 | New Conventional | |
| Previous Owner | $603,860 | FHA | |
| Previous Owner | $61,000 | New Conventional | |
| Previous Owner | $54,192 | Unknown |
Property History
| Date | Event | Price | Change | Sq Ft Price |
|---|---|---|---|---|
| 07/09/2025 07/09/25 | Sold | $925,000 | 0.0% | $459 / Sq Ft |
| 07/03/2025 07/03/25 | Pending | -- | -- | -- |
| 05/30/2025 05/30/25 | For Sale | $924,900 | +50.4% | $459 / Sq Ft |
| 07/20/2016 07/20/16 | Sold | $615,000 | -0.8% | $305 / Sq Ft |
| 06/20/2016 06/20/16 | Pending | -- | -- | -- |
| 06/08/2016 06/08/16 | For Sale | $619,950 | -- | $307 / Sq Ft |
Tax History Compared to Growth
Tax History
| Year | Tax Paid | Tax Assessment Tax Assessment Total Assessment is a certain percentage of the fair market value that is determined by local assessors to be the total taxable value of land and additions on the property. | Land | Improvement |
|---|---|---|---|---|
| 2024 | $9,536 | $821,916 | $642,447 | $179,469 |
| 2023 | $9,366 | $805,800 | $629,850 | $175,950 |
| 2022 | $9,079 | $790,000 | $617,500 | $172,500 |
| 2021 | $7,780 | $659,401 | $474,233 | $185,168 |
| 2020 | $12,452 | $652,641 | $469,371 | $183,270 |
| 2019 | $12,268 | $639,845 | $460,168 | $179,677 |
| 2018 | $12,211 | $627,300 | $451,146 | $176,154 |
| 2016 | $1,592 | $126,150 | $46,573 | $79,577 |
| 2015 | $1,568 | $124,256 | $45,874 | $78,382 |
| 2014 | $1,559 | $121,823 | $44,976 | $76,847 |
Agents Affiliated with this Home
-
The Arledge Group

Seller's Agent in 2025
The Arledge Group
Compass
(818) 519-4429
19 in this area
137 Total Sales
-
BrokerInTrust - Carnahan Family

Seller's Agent in 2016
BrokerInTrust - Carnahan Family
BrokerInTrust Real Estate - Tom Carnahan
(661) 810-5600
82 Total Sales
-
Kinsley Carnahan
K
Seller Co-Listing Agent in 2016
Kinsley Carnahan
Carnahan & Assoc.
(818) 884-1500
52 Total Sales
Map
Source: Conejo Simi Moorpark Association of REALTORS®
MLS Number: 225002695
APN: 2053-011-116
- 30112 Elizabeth Ct
- 29729 Strawberry Hill Dr
- 5406 Luis Dr
- 29628 Woodbrook Dr
- 0 Reyes Adobe Rd
- 5453 Softwind Way
- 29451 Trailway Ln
- 29429 Trailway Ln
- 5334 Lake Lindero Dr
- 29418 Greengrass Ct
- 30523 Canwood St
- 29504 Woodbrook Dr
- 30428 Sandtrap Dr
- 30658 Lakefront Dr
- 5669 Lake Lindero Dr
- 29140 Quail Run Dr
- 29340 Castlehill Dr
- 0 Kanan Unit 25495785
- 5 Kanan Rd
- 29366 Laro Dr
