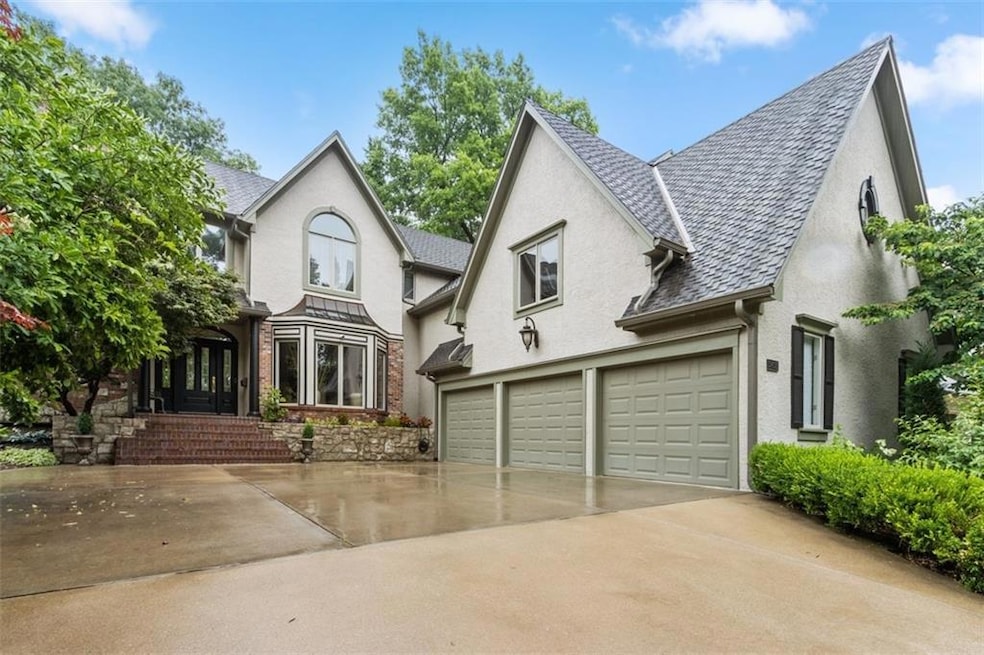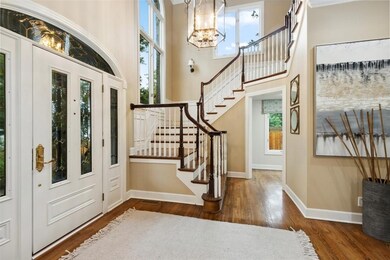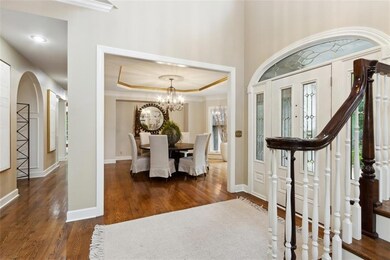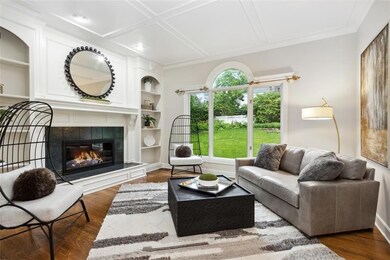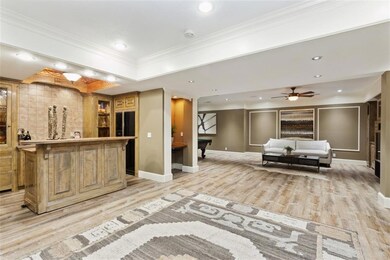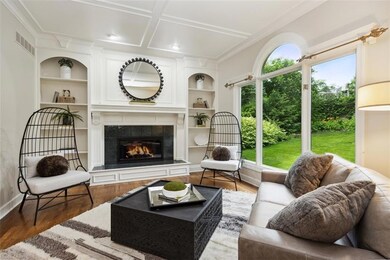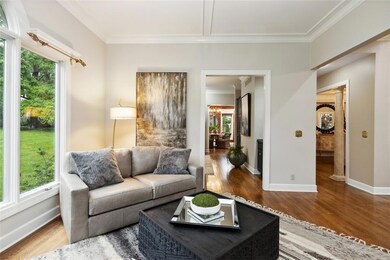
5403 Windsor Ln Fairway, KS 66205
Estimated payment $7,234/month
Highlights
- Home Theater
- Custom Closet System
- Recreation Room
- Westwood View Elementary School Rated A
- Family Room with Fireplace
- Traditional Architecture
About This Home
Spectacular custom home at the end of a private cul-de-sac, designed by renowned architect Scott Bickford. From the finished lower level to the second floor, every level boasts soaring 9-foot ceilings or higher, creating an open and airy atmosphere throughout. The home features a 3-car garage and a beautifully landscaped backyard with a stunning stone patio just off the kitchen—perfect for entertaining or quiet relaxation. Inside, you'll find two luxurious primary suites, each with spa-like bathrooms featuring separate tubs and showers, as well as generous walk-in closets. A third bedroom includes its own ensuite bath, and an impressive second-floor family room offers flexible space for an office, media room, or lounge. The finished lower level is a dream setup for guests, multigenerational living, or the ultimate teen suite—complete with a private entrance, full bathroom, mini kitchen/bar, billiards area, and spacious family room. This exceptional home offers comfort, privacy, and thoughtful design at every turn.
Listing Agent
Compass Realty Group Brokerage Phone: 913-980-5696 License #BR00020438 Listed on: 05/20/2025

Co-Listing Agent
Compass Realty Group Brokerage Phone: 913-980-5696 License #SP00237774
Home Details
Home Type
- Single Family
Est. Annual Taxes
- $14,026
Year Built
- Built in 1995
Lot Details
- 0.35 Acre Lot
- Cul-De-Sac
- Wood Fence
- Sprinkler System
Parking
- 3 Car Attached Garage
Home Design
- Traditional Architecture
- Composition Roof
Interior Spaces
- 2-Story Property
- Wet Bar
- Central Vacuum
- Mud Room
- Entryway
- Family Room with Fireplace
- 2 Fireplaces
- Great Room
- Family Room Downstairs
- Living Room with Fireplace
- Breakfast Room
- Formal Dining Room
- Home Theater
- Den
- Recreation Room
- Home Gym
Kitchen
- Double Oven
- Gas Range
- Stainless Steel Appliances
- Disposal
Flooring
- Wood
- Carpet
Bedrooms and Bathrooms
- 3 Bedrooms
- Custom Closet System
- Cedar Closet
- Walk-In Closet
Laundry
- Laundry Room
- Laundry on main level
Finished Basement
- Garage Access
- Sump Pump
Schools
- Westwood View Elementary School
- Sm East High School
Utilities
- Forced Air Zoned Heating and Cooling System
- Heating System Uses Natural Gas
Community Details
- No Home Owners Association
- Fairway Subdivision
Listing and Financial Details
- Exclusions: see disclosure
- Assessor Parcel Number GP20000013-0022
- $0 special tax assessment
Map
Home Values in the Area
Average Home Value in this Area
Tax History
| Year | Tax Paid | Tax Assessment Tax Assessment Total Assessment is a certain percentage of the fair market value that is determined by local assessors to be the total taxable value of land and additions on the property. | Land | Improvement |
|---|---|---|---|---|
| 2024 | $14,026 | $119,589 | $21,481 | $98,108 |
| 2023 | $14,193 | $120,716 | $19,524 | $101,192 |
| 2022 | $12,354 | $105,950 | $19,524 | $86,426 |
| 2021 | $12,793 | $105,697 | $15,019 | $90,678 |
| 2020 | $12,590 | $102,787 | $13,062 | $89,725 |
| 2019 | $11,766 | $95,554 | $13,062 | $82,492 |
| 2018 | $11,087 | $89,608 | $13,062 | $76,546 |
| 2017 | $11,158 | $88,861 | $13,062 | $75,799 |
| 2016 | $11,107 | $87,665 | $13,062 | $74,603 |
| 2015 | $10,180 | $81,639 | $13,062 | $68,577 |
| 2013 | -- | $79,592 | $13,062 | $66,530 |
Property History
| Date | Event | Price | Change | Sq Ft Price |
|---|---|---|---|---|
| 06/20/2025 06/20/25 | Pending | -- | -- | -- |
| 06/03/2025 06/03/25 | For Sale | $1,095,000 | -- | $235 / Sq Ft |
Purchase History
| Date | Type | Sale Price | Title Company |
|---|---|---|---|
| Interfamily Deed Transfer | -- | Assured Quality Title Co | |
| Interfamily Deed Transfer | -- | Assured Quality Title Co | |
| Interfamily Deed Transfer | -- | -- | |
| Interfamily Deed Transfer | -- | Heartland Title Company | |
| Interfamily Deed Transfer | -- | Heartland Title Company | |
| Interfamily Deed Transfer | -- | -- |
Mortgage History
| Date | Status | Loan Amount | Loan Type |
|---|---|---|---|
| Closed | $250,000 | New Conventional | |
| Closed | $140,000 | Credit Line Revolving | |
| Closed | $105,000 | Unknown | |
| Closed | $150,000 | New Conventional | |
| Closed | $322,700 | No Value Available |
Similar Homes in Fairway, KS
Source: Heartland MLS
MLS Number: 2550772
APN: GP20000013-0022
- 3215 Shawnee Mission Pkwy
- 5337 Canterbury Rd
- 5443 Pawnee Ln
- 5500 Mission Rd
- 5516 Chadwick Rd
- 5535 Suwanee Rd
- 5443 Mohawk Ln
- 5535 Canterbury Rd
- 5528 Suwanee Rd
- 5324 Fairway Rd
- 5613 Suwanee Rd
- 5401 Fairway Rd
- 5610 Aberdeen Rd
- 5439 Norwood St
- 3818 W 52nd Terrace
- 5525 Norwood Rd
- 5500 Belinder Ave
- 5531 Norwood Rd
- 2914 W 50th Terrace
- 2807 W 50th Terrace
