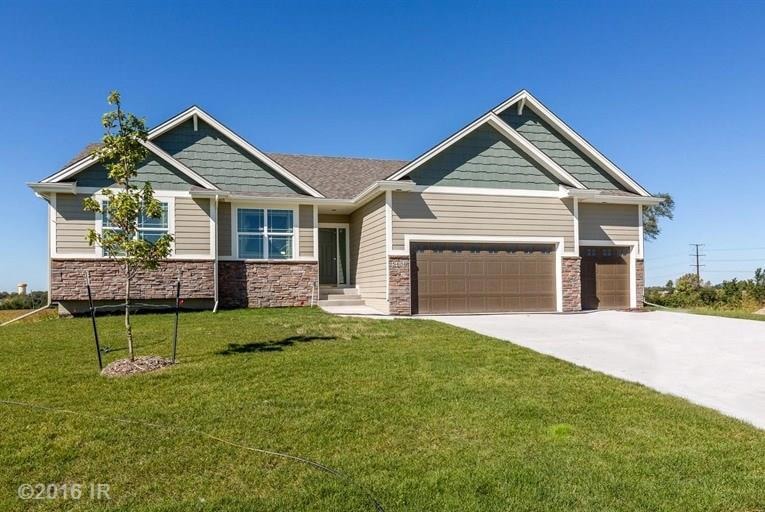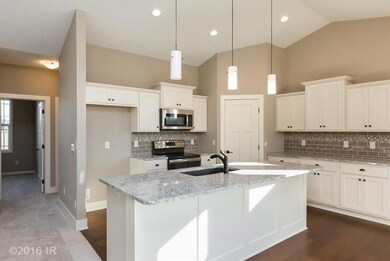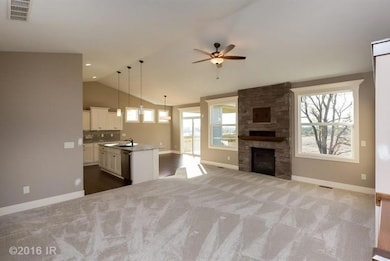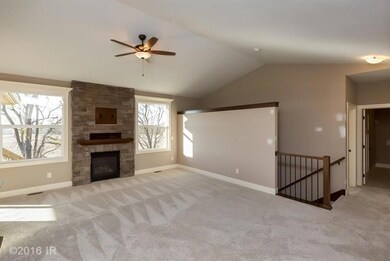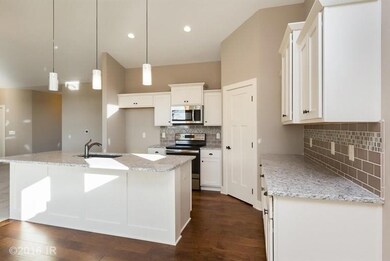
5404 149th St Urbandale, IA 50323
Estimated Value: $489,109 - $522,000
Highlights
- Ranch Style House
- Forced Air Heating and Cooling System
- Dining Area
- Tile Flooring
- Family Room
About This Home
As of September 2017Jerry's Homes split bedroom Mason ranch plan. Large open great room with vaulted ceilings. Kitchen with granite tops, backsplash, upgraded cabinets, island, pantry, and stainless steel appliances. Upgraded tile and carpet. Master bedroom with trey ceiling. Tile shower, Jacuzzi tub, and double vanity in master bath. Mud room with lockers off garage. 12x12 covered deck. Walkout lower level has great layout for future finish of 1189 sq ft, including 2 more bedrooms. In Coyote Ridge, area of 2016 Home Show. Other plans and lots for your custom home. Home is complete.
Home Details
Home Type
- Single Family
Est. Annual Taxes
- $7,378
Year Built
- Built in 2016
Lot Details
- 10,454 Sq Ft Lot
HOA Fees
- $10 Monthly HOA Fees
Home Design
- Ranch Style House
- Asphalt Shingled Roof
Interior Spaces
- 1,735 Sq Ft Home
- Family Room
- Dining Area
- Unfinished Basement
- Walk-Out Basement
- Fire and Smoke Detector
- Laundry on main level
Kitchen
- Stove
- Microwave
- Dishwasher
Flooring
- Carpet
- Tile
Bedrooms and Bathrooms
- 3 Main Level Bedrooms
- 2 Full Bathrooms
Parking
- 3 Car Attached Garage
- Driveway
Utilities
- Forced Air Heating and Cooling System
- Cable TV Available
Community Details
- Coyote Ridge HOA
- Built by JERRY'S HOMES
Listing and Financial Details
- Assessor Parcel Number 1212452007
Ownership History
Purchase Details
Home Financials for this Owner
Home Financials are based on the most recent Mortgage that was taken out on this home.Similar Homes in the area
Home Values in the Area
Average Home Value in this Area
Purchase History
| Date | Buyer | Sale Price | Title Company |
|---|---|---|---|
| Evans Michael E | $325,000 | None Available |
Mortgage History
| Date | Status | Borrower | Loan Amount |
|---|---|---|---|
| Open | Evans Michael Eugene | $144,000 | |
| Closed | Evans Michael E | $144,900 |
Property History
| Date | Event | Price | Change | Sq Ft Price |
|---|---|---|---|---|
| 09/06/2017 09/06/17 | Sold | $324,900 | -6.2% | $187 / Sq Ft |
| 08/15/2017 08/15/17 | Pending | -- | -- | -- |
| 09/09/2016 09/09/16 | For Sale | $346,200 | -- | $200 / Sq Ft |
Tax History Compared to Growth
Tax History
| Year | Tax Paid | Tax Assessment Tax Assessment Total Assessment is a certain percentage of the fair market value that is determined by local assessors to be the total taxable value of land and additions on the property. | Land | Improvement |
|---|---|---|---|---|
| 2023 | $7,378 | $456,290 | $85,000 | $371,290 |
| 2022 | $6,852 | $404,740 | $85,000 | $319,740 |
| 2021 | $6,852 | $380,350 | $85,000 | $295,350 |
| 2020 | $6,132 | $375,440 | $80,000 | $295,440 |
| 2019 | $6,404 | $328,140 | $80,000 | $248,140 |
| 2018 | $6,404 | $323,320 | $85,000 | $238,320 |
| 2017 | $14 | $335,380 | $90,000 | $245,380 |
| 2016 | $0 | $680 | $680 | $0 |
Agents Affiliated with this Home
-
Donald Clark

Seller's Agent in 2017
Donald Clark
LPT Realty, LLC
(469) 704-6065
1 in this area
44 Total Sales
-
Tom Miller

Buyer's Agent in 2017
Tom Miller
EXP Realty, LLC
(515) 729-2362
10 in this area
107 Total Sales
Map
Source: Des Moines Area Association of REALTORS®
MLS Number: 525160
APN: 12-12-452-007
- 5208 150th St
- 5412 151st St
- 5028 149th Ct
- 15139 Bellflower Ln
- 5601 152nd St
- 5015 149th Ct
- 15155 Bellflower Ln
- 5607 153rd St
- 5637 153rd St
- 5641 153rd St
- 14908 Ironwood Cir
- 14707 N Valley Dr
- 5606 152nd St
- 5021 148th Cir
- 5009 148th Cir
- 5616 153rd St
- 5612 153rd St
- 5006 148th Cir
- 5426 153rd St
- 5428 153rd St
- 5404 149th St
- 5408 149th St
- 5400 149th St
- 5409 150th St
- 5414 149th St
- 14811 Goldenrod Cir
- 14812 Goldenrod Cir
- 14815 Goldenrod Cir
- 5407 149th St
- 5401 149th St
- 5405 150th St
- 5417 150th St
- 5418 149th St
- 5421 150th St
- 5408 150th St
- 14815 Goldenrod Cir
- 5425 150th St
- 5216 149th St
- 5412 150th St
- 5422 149th St
