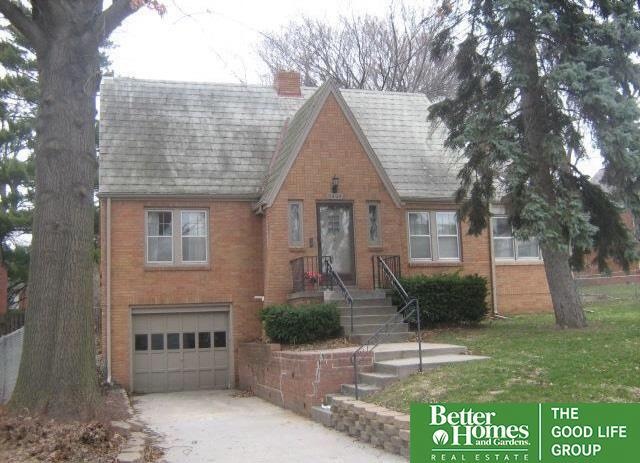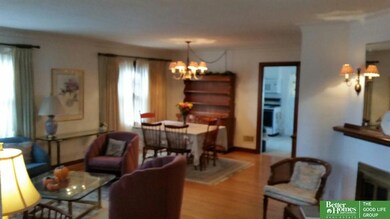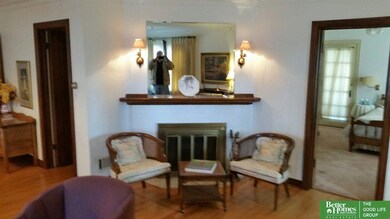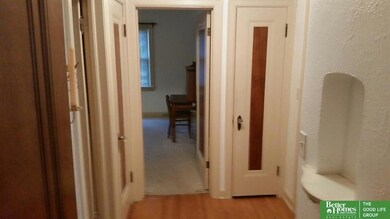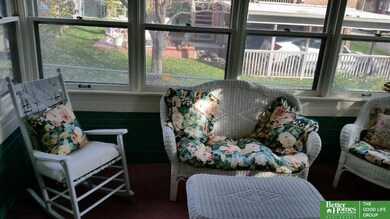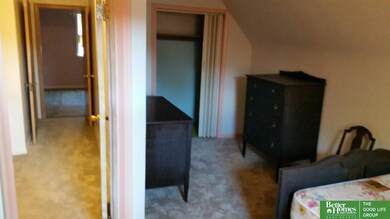
5404 Decatur St Omaha, NE 68104
Benson NeighborhoodHighlights
- Deck
- 1 Fireplace
- 1 Car Attached Garage
- Main Floor Bedroom
- No HOA
- Forced Air Heating and Cooling System
About This Home
As of August 2021Contract pending - back up offers only. Great opportunity in the Country Club area! Owned by retired school teacher for last 50 years. Very good condition with updated electrical and furnace. Hardwood Floors and a fantastic lot!
Last Agent to Sell the Property
Better Homes and Gardens R.E. License #20010431 Listed on: 11/22/2016

Home Details
Home Type
- Single Family
Est. Annual Taxes
- $3,752
Year Built
- Built in 1938
Lot Details
- Lot Dimensions are 125 x 55
- Chain Link Fence
Parking
- 1 Car Attached Garage
Interior Spaces
- 1.5-Story Property
- 1 Fireplace
- Oven or Range
- Basement
Bedrooms and Bathrooms
- 4 Bedrooms
- Main Floor Bedroom
Outdoor Features
- Deck
Schools
- Harrison Elementary School
- Lewis And Clark Middle School
- Benson High School
Utilities
- Forced Air Heating and Cooling System
- Heating System Uses Gas
Community Details
- No Home Owners Association
- Murphys Subdivision
Listing and Financial Details
- Assessor Parcel Number 1825980000
- Tax Block 15
Ownership History
Purchase Details
Home Financials for this Owner
Home Financials are based on the most recent Mortgage that was taken out on this home.Purchase Details
Home Financials for this Owner
Home Financials are based on the most recent Mortgage that was taken out on this home.Purchase Details
Home Financials for this Owner
Home Financials are based on the most recent Mortgage that was taken out on this home.Similar Homes in Omaha, NE
Home Values in the Area
Average Home Value in this Area
Purchase History
| Date | Type | Sale Price | Title Company |
|---|---|---|---|
| Warranty Deed | $303,000 | Green Title & Escrow | |
| Warranty Deed | $260,000 | None Available | |
| Trustee Deed | $176,000 | Nebraska Land Title & Abstra |
Mortgage History
| Date | Status | Loan Amount | Loan Type |
|---|---|---|---|
| Open | $225,000 | New Conventional | |
| Previous Owner | $208,000 | New Conventional | |
| Previous Owner | $157,725 | New Conventional |
Property History
| Date | Event | Price | Change | Sq Ft Price |
|---|---|---|---|---|
| 08/31/2021 08/31/21 | Sold | $302,500 | -0.8% | $132 / Sq Ft |
| 07/03/2021 07/03/21 | Pending | -- | -- | -- |
| 06/29/2021 06/29/21 | Price Changed | $305,000 | -3.2% | $133 / Sq Ft |
| 06/16/2021 06/16/21 | For Sale | $315,000 | +21.2% | $138 / Sq Ft |
| 05/21/2019 05/21/19 | Sold | $260,000 | +8.8% | $121 / Sq Ft |
| 03/22/2019 03/22/19 | Pending | -- | -- | -- |
| 03/20/2019 03/20/19 | For Sale | $239,000 | +36.4% | $111 / Sq Ft |
| 12/28/2016 12/28/16 | Sold | $175,250 | +3.1% | $81 / Sq Ft |
| 11/29/2016 11/29/16 | Pending | -- | -- | -- |
| 11/22/2016 11/22/16 | For Sale | $170,000 | -- | $79 / Sq Ft |
Tax History Compared to Growth
Tax History
| Year | Tax Paid | Tax Assessment Tax Assessment Total Assessment is a certain percentage of the fair market value that is determined by local assessors to be the total taxable value of land and additions on the property. | Land | Improvement |
|---|---|---|---|---|
| 2023 | $6,112 | $289,700 | $39,100 | $250,600 |
| 2022 | $6,184 | $289,700 | $39,100 | $250,600 |
| 2021 | $5,289 | $249,900 | $39,100 | $210,800 |
| 2020 | $5,350 | $249,900 | $39,100 | $210,800 |
| 2019 | $4,202 | $195,700 | $16,000 | $179,700 |
| 2018 | $3,767 | $175,200 | $16,000 | $159,200 |
| 2017 | $3,725 | $175,200 | $16,000 | $159,200 |
| 2016 | $3,725 | $173,600 | $12,400 | $161,200 |
| 2015 | $3,675 | $173,600 | $12,400 | $161,200 |
| 2014 | $3,675 | $173,600 | $12,400 | $161,200 |
Agents Affiliated with this Home
-
Andrew Bock

Seller's Agent in 2021
Andrew Bock
NP Dodge Real Estate Sales, Inc.
(402) 639-1600
6 in this area
148 Total Sales
-
Johnathan O'Gorman

Buyer's Agent in 2021
Johnathan O'Gorman
Better Homes and Gardens R.E.
(402) 595-8857
3 in this area
256 Total Sales
-
Collin Uhrich

Seller's Agent in 2019
Collin Uhrich
Platinum Realty LLC
(402) 312-2187
1 Total Sale
-
Karie Milford

Buyer's Agent in 2019
Karie Milford
Milford Real Estate Group
(402) 880-0202
3 in this area
197 Total Sales
-
Richard Begley

Seller's Agent in 2016
Richard Begley
Better Homes and Gardens R.E.
(402) 216-4109
1 in this area
50 Total Sales
-
Riley Lebbert

Buyer's Agent in 2016
Riley Lebbert
Better Homes and Gardens R.E.
(402) 699-9239
1 in this area
44 Total Sales
Map
Source: Great Plains Regional MLS
MLS Number: 21620843
APN: 2598-0000-18
- 1631 N 53rd St
- 2002 N 55th St
- 2028 N 55th St
- 1615 N 52nd St
- 2206 N 56th St
- 5634 Blondo St
- 5613 Charles St
- 5611 Charles St
- 1909 N 59th St
- 1519 N Happy Hollow Blvd
- 2323 N 56th St
- 1515 N 51st St
- 2224 N 51st St
- 5119 Hamilton St
- 1822 N 60th St
- 1718 N 60th St
- 1705 N 50th St
- 5631 Western Ave
- 5117 Western Ave
- 2035 N 50th St
